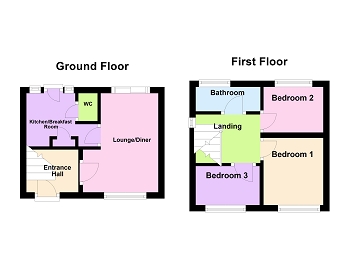3 Bedrooms Detached house for sale in Warwick Close, Hatfield Woodhouse, Doncaster DN7 | £ 200,000
Overview
| Price: | £ 200,000 |
|---|---|
| Contract type: | For Sale |
| Type: | Detached house |
| County: | South Yorkshire |
| Town: | Doncaster |
| Postcode: | DN7 |
| Address: | Warwick Close, Hatfield Woodhouse, Doncaster DN7 |
| Bathrooms: | 0 |
| Bedrooms: | 3 |
Property Description
Presenting to the market is this quality three bedroom detached house, it has been recently re-furbished throughout. The accommodation comprises of:- Entrance/Hallway, large lounge going front to back, ultra modern kitchen/diner on the rear of the property. Upstairs there are three good sized bedrooms and a bathroom with a four piece suit. Driveway, single garage, corner plot with patio area and huge shed for further storage. Gas central heating, uPVC d/g throughout and each internal is solid oak.
Entrance Hall
uPVC front entrance door with with glass panel to the side, laminate flooring and radiator.
Lounge/Dining Room 7.62m x 4.22m (25'0" x 13'10")
Having a front facing uPVC d/g window and uPVC patio door, laminate flooring, two radiator and ample power points and tv point.
Kitchen/Breakfast Room 5.21m x 3.15m (17'1" x 10'4")
Having two rear facing uPVC d/g window and uPVC door with glass panelling to the top half, a tiled floor. Kitchen is fitted out with grey high gloss handle less wall and base units and complimentary worktop, stainless steel one and half bowl sink and mixer tap, ceramic four ring electric hob, double oven, stainless steel cooker hood, integrated washer, dishwasher & fridge/freezer, understairs storage cupboard (perfect for the household appliances) spot lights to ceiling.
Downstairs W/C
Having a tiled floor, wash hand basin with cupboard underneath, WC and concealed cupboard housing the boiler.
Stairs and Landing
Having a fitted carpet, hand rail, side facing uPVC d/g window, loft access and built in cupboard and power point.
Bedroom One 3.48m x 2.54m (11'5" x 8'4")
Having a front facing uPVC d/g window, fitted carpet, radiator and power points.
Bedroom Two 4.01m x 2.84m (13'2" x 9'4")
Having a rear facing uPVC d/g window, fitted carpet, radiator and power points.
Bedroom Three 2.77m x 2.21m (9'1" x 7'3")
Having a front facing uPVC d/g window, fitted carpet, radiator and power points.
Bathroom
Having a rear facing obscure uPVC d/g window, tiled floor and fully tiled walls. Fitted out with a four piece suite, comprising of:- walk in single shower cubicle with electric shower, pedestal wash hand basic, WC and bath, radiator spot lights to the ceiling.
Exterior
The property sits on a sizeable plot, with gardens wrapped all around, driveway leading to single garage with up and over door, power and light, this room houses the boiler and the meters. Lawned area to the side and then the rear garden has a patio area and further lawned area, mature shrubbery and outbuilding/workshop with power and light and outside tap.
Property Location
Similar Properties
Detached house For Sale Doncaster Detached house For Sale DN7 Doncaster new homes for sale DN7 new homes for sale Flats for sale Doncaster Flats To Rent Doncaster Flats for sale DN7 Flats to Rent DN7 Doncaster estate agents DN7 estate agents



.png)











