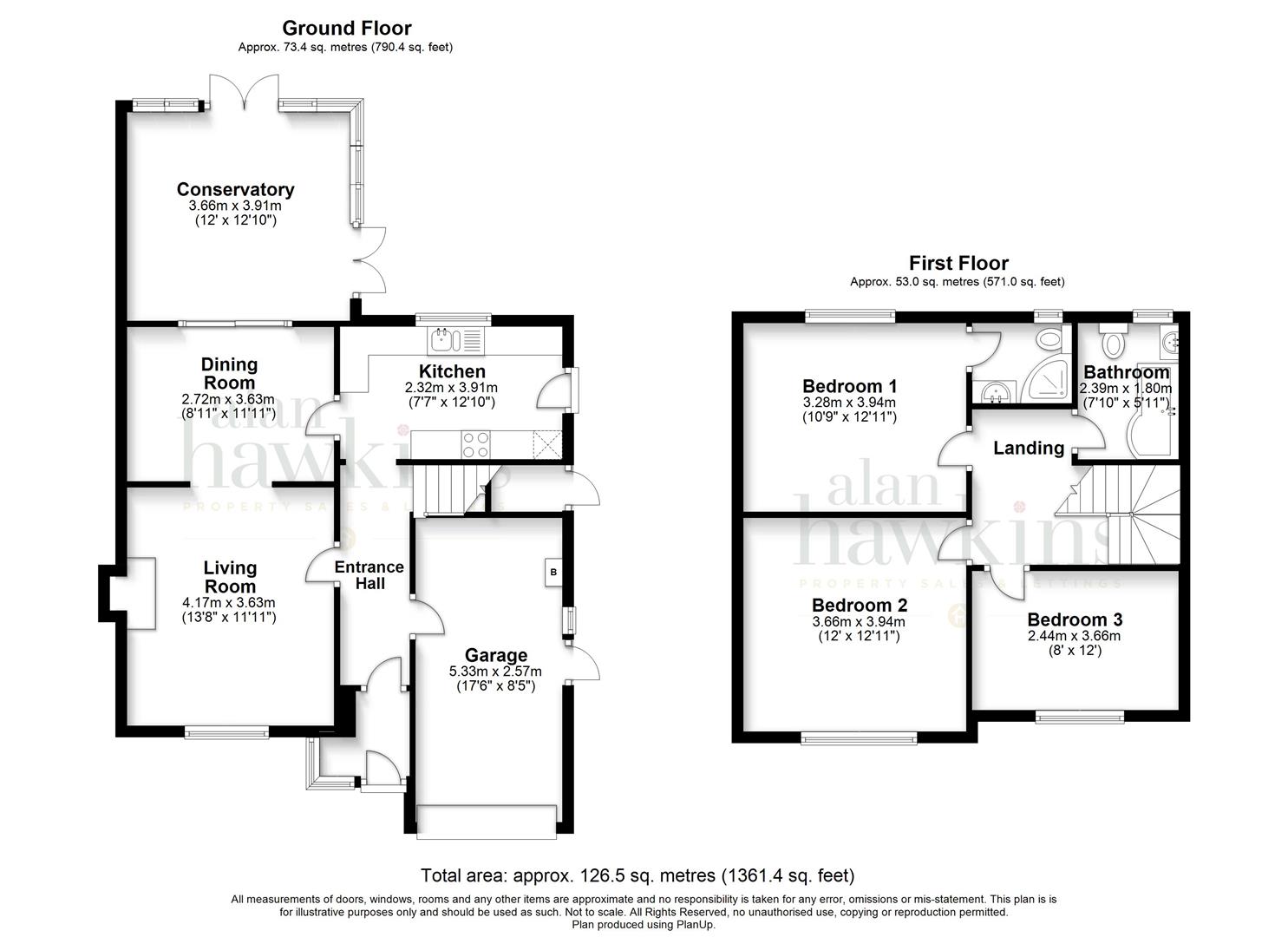3 Bedrooms Detached house for sale in Washbourne Road, Royal Wootton Bassett, Swindon SN4 | £ 369,000
Overview
| Price: | £ 369,000 |
|---|---|
| Contract type: | For Sale |
| Type: | Detached house |
| County: | Wiltshire |
| Town: | Swindon |
| Postcode: | SN4 |
| Address: | Washbourne Road, Royal Wootton Bassett, Swindon SN4 |
| Bathrooms: | 2 |
| Bedrooms: | 3 |
Property Description
A popular, larger than average 3 double bedroom detached house situated in a desirable and well established location in the market town of Royal Wootton Bassett. This well appointed property comprises an entrance porch, reception hallway, siting room with a wood burning stove and a separate dining room. To the rear is a quality uPVC double glazed conservatory/family room with under floor heating and French doors to the garden. The kitchen is modern and comprises a good range of units with integral appliances. To the first floor are three very good double bedrooms with quality en-suite shower room to the master bedroom and a modern family bathroom over bath shower. Outside to the front is a garage and driveway for 2-3 vehicles, whilst to the rear is an established and sunny rear garden. Further attributes include a recent Valiant gas boiler and uPVC double glazing. The property is positioned being a relatively short walk to the high street and very convenient for Noremarsh Junior school. All-in-all, a very desirable property that must be viewed.
Fully glazed uPVC front entrance door with side panelled window gives access to the:
Matwell flooring. Partially glazed door to the entrance hall.
Entrance Hall
Skimmed & coved ceiling. Pendent light. Solid oak flooring. Single radiator. Wall mounted 'Nest' app enabled thermostat control for the domestic hot water and central heating. Carpeted staircase to the first floor landing. Personal panelled door to the:
Integral Garage (5.33m x 2.57m (17'6 x 8'5))
Garage with up and over door to the front. UPVC partially glazed door to the side elevation with a side panelled window. Wall mounted 'Vaillant' combination boiler supplying the domestic hot water and central heating.
From the entrance hall a panelled door through to the:
Lounge (4.17m x 3.63m (13'8 x 11'11))
Skimmed coved ceiling. Solid oak flooring. Large uPVC double glazed picture window to the front elevation. Double radiator. Open flue fire with log burning stove standing on a granite hearth. Opening through to the:
Dining Room (3.63m x 2.72m (11'11 x 8'11))
Skimmed coved ceiling. Pendent light. Double radiator. Oak flooring. UPVC double glazed sliding doors to the:
Conservatory (3.91m x 3.66m (12'10 x 12))
Brick based uPVC framed under a poly carbonate roof. French doors to the rear decking. Double french doors to a side decking. Two wall up lighters. Double radiator. Wood laminate flooring. Electric under-floor heating.
Panelled door from the dining room and entrance hall leads through to the:
Kitchen (3.91m x 2.31m (12'10 x 7'7))
Modern cream fronted matching wall and base units under post formed stone effect work surfaces with one and a half bowl stainless steel sink with drainer to side. Double cupboard under. Integrated 'Bosch' dishwasher. Base units comprise two single cupboards and one double cupboard. Wine rack. Further work surface with inset four ring halogen hob with drawer unit under. Tiled splash back. Cooker hood over. Base units comprise two single base units. Integrated 'Whirlpool' fridge and freezer. Mid-height 'Hotpoint' double oven with storage over and single storage under. Tiled flooring. Skimmed ceiling. Four LED down lighters. Large uPVC double glazed window to the rear elevation. Further wall units comprise two single, one double and one corner. Partially glazed uPVC door to the side elevation. Electric under-floor heating.
From the entrance hall carpeted staircase to a half landing with a 180 degree return. UPVC double glazed window to the side elevation.
Landing
Skimmed coved ceiling. Loft hatch to a loft storage space. Panelled door to the:
Bathroom
3 Piece white suite with panelled bath with glass shower screen and plumbed shower over. Vanity Wash hand basin. Low level WC. Fully tiled surround. Vinyl floor covering. UPVC Double glazed window to the rear.
Master Bedroom (3.94m x 3.28m ( 12'11 x 10'9))
Skimmed coved ceiling. Pendent light. UPVC double glazed window to the rear elevation. Fitted carpet. Double radiator. Two wall mounted bedside lights. Panelled door to the:
En-Suite Shower Room (1.73m x 1.40m (5'8 x 4'7))
Skimmed ceiling. Two down lights. Extractor fan. UPVC obscured double glazed window to the rear elevation. Fully tiled surrounds. Chrome heated towel rail. Closed coupled WC. Vanity wash hand basin. Storage under. Corner mounted shower cubicle with plumbed shower. Fitted wall mirror. Vinyl flooring.
Bedroom Two (3.94m x 3.66m (12'11 x 12'))
Skimmed coved ceiling. Pendent light. UPVC double glazed window to the front elevation. Double radiator. Fitted carpet. Panelled door to:
Bedroom Three (3.66m x 2.44m (12' x 8'))
Skimmed coved ceiling. UPVC double glazed window to the front elevation. Oak flooring. Double radiator.
Outside Front
Large block paved driveway providing off road parking for two to three vehicles. Side gated access to the rear.
Outside Rear (12.80m x 10.67m (42' x 35'))
Very well tended garden measuring 42ft by 35ft. Having a south west aspect. Laid to lawn with two decked areas. Various shrubs and enclosed by low level fencing, dwarf fencing and rear hedgerow. Outside cold water tap. Side gated access to the front. Timber garden shed.
Council Tax - Wiltshire Council
For information on tax banding and rates, please call Wiltshire Council, Monkton Park. Chippenham. Wiltshire. SN15 1ER. Tel:
Viewings
Viewing: By appointment through Alan Hawkins Property Sales. Tel:
Property Location
Similar Properties
Detached house For Sale Swindon Detached house For Sale SN4 Swindon new homes for sale SN4 new homes for sale Flats for sale Swindon Flats To Rent Swindon Flats for sale SN4 Flats to Rent SN4 Swindon estate agents SN4 estate agents



.png)











