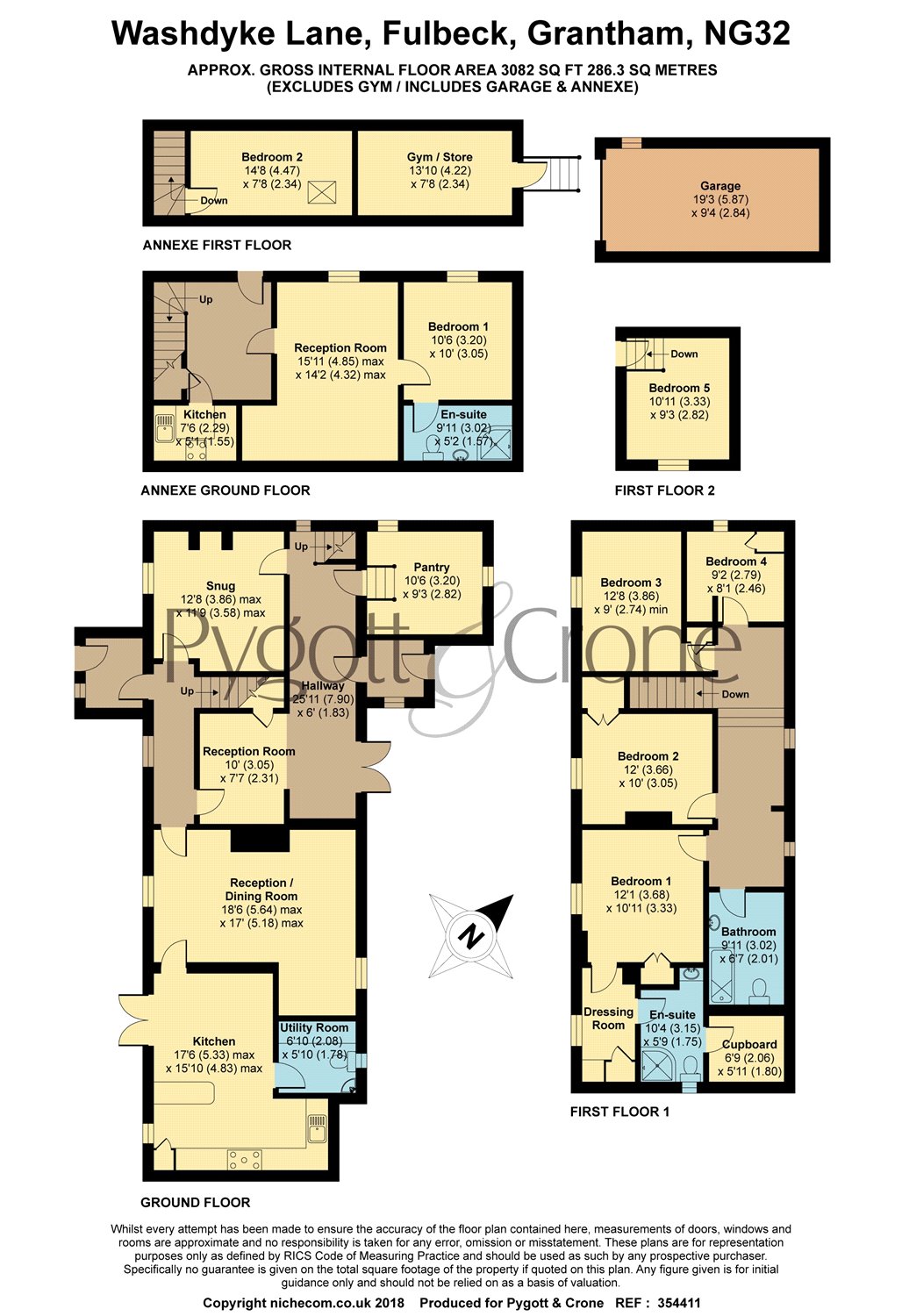5 Bedrooms Detached house for sale in Washdyke Lane, Fulbeck NG32 | £ 575,000
Overview
| Price: | £ 575,000 |
|---|---|
| Contract type: | For Sale |
| Type: | Detached house |
| County: | Lincolnshire |
| Town: | Grantham |
| Postcode: | NG32 |
| Address: | Washdyke Lane, Fulbeck NG32 |
| Bathrooms: | 3 |
| Bedrooms: | 5 |
Property Description
Extended Detached Period Five Bedroom Character Cottage with an additional Detached Two bedroom Annexe Barn Conversion. The total plot extends to approximately 0.25 acres (sts) of south facing landscaped gardens and detached garage. The property has been modernised throughout and is extremely well presented and must be viewed to fully appreciate the size and condition. The property is located in the prestigious cliff village of Fulbeck which is in a conservation area and provides facilities and amenities including a village church, village pub, café, cricket ground, pavilion and children's play area. The location is ideally situated close to Grantham which offers train services to London Kings Cross with a journey time of approximately 65 minutes. In brief the accommodation comprises; Entrance Porch, Hallway, Lounge, Sitting Room, Study, Family/Dining Room, Utility Room and Kitchen/Breakfast room and stairs leading to Bedroom Five. The first floor offers Four good sized Bedrooms, Master with En Suite, Dressing Room and modern Bathroom. Viewing is advised to appreciate the exceptional wealth of internal space and enviable position on offer.
Hallway (25' 11" x 6' 0" (7.9m x 1.83m))
Reception Room (10' 0" x 7' 7" (3.05m x 2.31m))
Pantry (10' 6" x 9' 3" (3.2m x 2.82m))
Stairs To Bedroom 5
Bedroom 5 (10' 11" x 9' 3" (3.33m x 2.82m))
Snug
3.86m max x 3.58m max
Reception Room/Dining Room
5.64m max x 5.18m max
Utility Room (6' 10" x 5' 10" (2.08m x 1.78m))
Kitchen
5.33m max x 4.83m max
First Floor Landing
Bedroom 1 (12' 1" x 10' 11" (3.68m x 3.33m))
Dressing Room
En Suite (10' 4" x 5' 9" (3.15m x 1.75m))
Cupboard (6' 9" x 5' 11" (2.06m x 1.8m))
Bedroom 2 (12' 0" x 10' 0" (3.66m x 3.05m))
Bedroom 3 (12' 8" x 9' 0" (3.86m x 2.74m))
Bedroom 4 (9' 2" x 8' 1" (2.79m x 2.46m))
Bathroom (9' 11" x 6' 7" (3.02m x 2.01m))
Annexe
Entrance Hall
Kitchen (7' 6" x 5' 1" (2.29m x 1.55m))
Reception Room
4.85m max x 4.32m max
Bedroom 1 (10' 6" x 10' 0" (3.2m x 3.05m))
En Suite (9' 11" x 5' 2" (3.02m x 1.57m))
First Floor Landing
Bedroom 2 (14' 8" x 7' 8" (4.47m x 2.34m))
Gym/Store (13' 10" x 7' 8" (4.22m x 2.34m))
Garage (19' 3" x 9' 4" (5.87m x 2.84m))
Outside
Council Tax Band - D
Property Location
Similar Properties
Detached house For Sale Grantham Detached house For Sale NG32 Grantham new homes for sale NG32 new homes for sale Flats for sale Grantham Flats To Rent Grantham Flats for sale NG32 Flats to Rent NG32 Grantham estate agents NG32 estate agents



.png)











