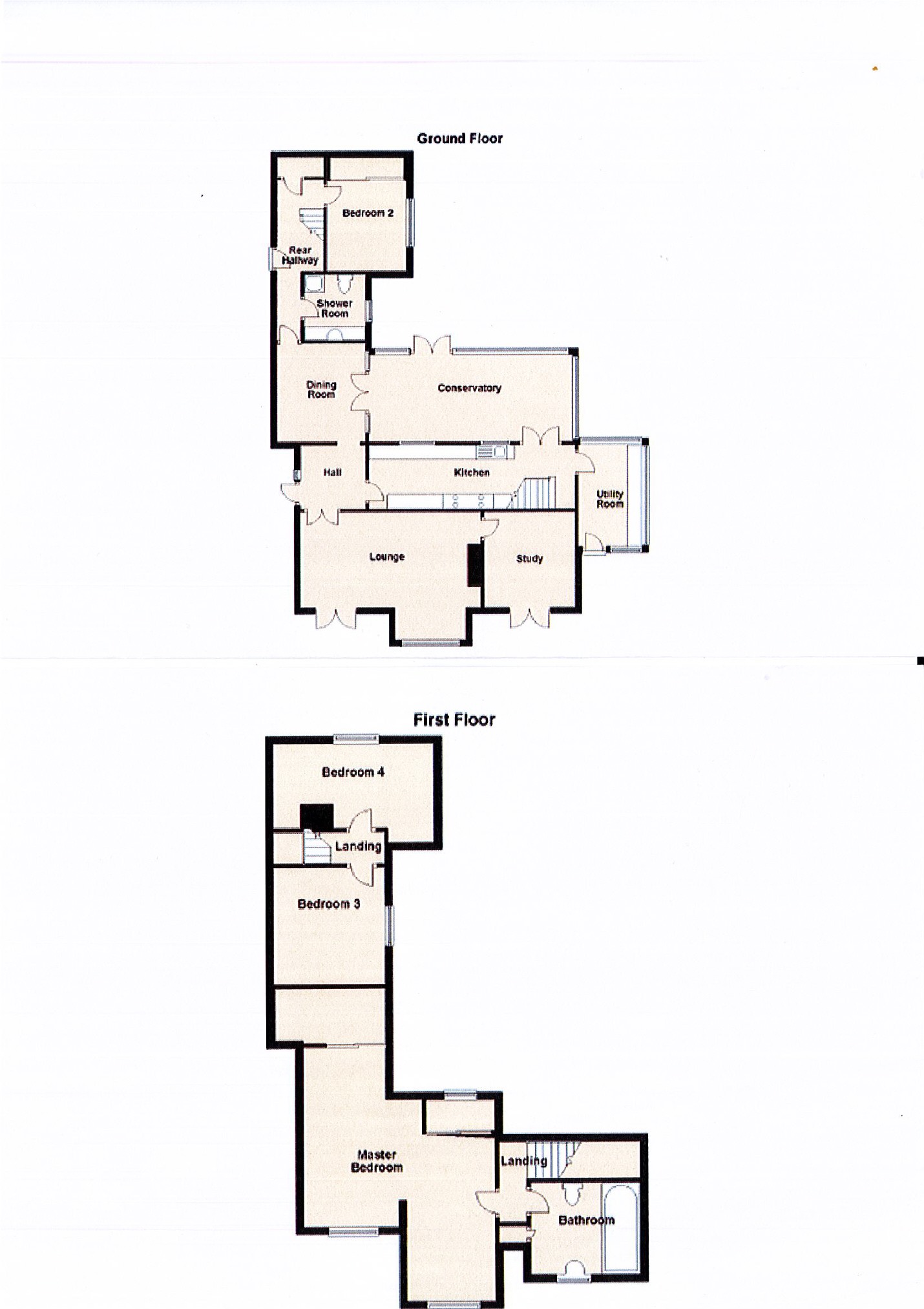4 Bedrooms Detached house for sale in Washerwall Lane, Werrington, Stoke-On-Trent ST9 | £ 375,000
Overview
| Price: | £ 375,000 |
|---|---|
| Contract type: | For Sale |
| Type: | Detached house |
| County: | Staffordshire |
| Town: | Stoke-on-Trent |
| Postcode: | ST9 |
| Address: | Washerwall Lane, Werrington, Stoke-On-Trent ST9 |
| Bathrooms: | 2 |
| Bedrooms: | 4 |
Property Description
This individual detached property offers some excellent sized and very versatile family accommodation and is located in a superb location right at the end of Washerwall Lane in close proximity to Wetley Common.
The property has been significantly altered by the present owners over the years and now offers some beautifully presented accommodation that benefits gas fired central heating and Upvc double glazing.
The property briefly comprises: Entrance Hall, Lounge, Study, Kitchen, Utility Room, Conservatory, Separate Dining Room, Shower Room and a Bedroom are located on the ground floor. The first floor of the property is accessed via two separate stair cases, one to the rear of the property accessing two of the Bedrooms and one off the Kitchen that lends access to the Master Bedroom with Walk-in Wardrobe and Sitting Area and Bathroom / En-Suite.
Outside the property boasts a very generous sized plot with a driveway providing off street parking, spacious paved patio areas with pergola feature, lawned garden area with display borders and a useful detached outbuilding that is currently used as a gym.
A superbly well appointed family home that could be used in a number of ways to suit a families needs, viewing is most strongly recommended.
Entrance Hall
Wood flooring. Access to:
Lounge (19'8 x 10'6 (5.99m x 3.20m))
Radiator. Log burner. French doors.
Study (10'6 x 10'5 (3.20m x 3.18m))
Radiator. French doors.
Kitchen (22'6 x 6'9 (6.86m x 2.06m))
Range of fitted wall and base units. Sink unit with drainer, rinser bowl and mixer tap. Gas cooker point. Extractor unit. Plumbing point. Tiled floor. Spotlights. Integrated fridge and freezer. Stairs off. Double doors leading to Conservatory. Access to:
Utility Room (11'2 x 5'1 (3.40m x 1.55m))
Plumbing point. Tiled floor. Radiator. Outside access door. Base storage units.
Conservatory (22'2 x 9'7 (6.76m x 2.92m))
Tiled floor. Air conditioning unit. French doors leading to outside and the Dining Room.
Dining Room (10'10 x 9'9 (3.30m x 2.97m))
Wall mounted electric fire. Wood flooring.
Inner Hallway
Radiator. Outside door. Storage cupboard. Stairs off.
Shower Room
Corner shower cubicle. W.C. Wash basin with storage unit surrounding. Heated towel rail. Tiled walls. Tiled floor.
Bedroom (10 x 8'6 (0.25m x 2.59m))
Radiator. Fitted wardrobes.
Landing Area
Sky light.
Bedroom (14'1 x 9'6 (4.29m x 2.90m))
Fitted wardrobes. Sky light.
Bedroom (12'2 x 9'9 (3.71m x 2.97m))
Radiator. Wood flooring. Fitted wardrobes and storage units. Sky light.
Master Bedroom
Radiator x 2. Walk-in wardrobe x 2. Sitting area.
Bathroom / En-Suite (jacuzzi bath with mixer taps. (jacuzzi bath with mi x er taps.))
Jacuzzi bath with feeder shower attachment. W.C. Wash basin. Bidet. Tiled walls. Tiled floor. Heated towel rail. Spotlights.
Outside
Outside the property boasts a very generous sized plot with a driveway providing off street parking, spacious paved patio areas with pergola feature, lawned garden area with display borders and a useful detached outbuilding that is currently used as a gym.
Terrace style front garden with shrubs and borders and balcony areas accessed from principal living room.
Directions
Approaching Werrington from Leek via the A52 Ash Bank Road, on arrival at the traffic lights turn right into Washerwall Lane and follow the road towards the far end where the house can be identified on the right hand side via the agents For Sale board.
Viewing
By prior appointment through the Agents.
Please Note
The agent has not tested any apparatus, equipment, fixtures, fittings or services and cannot verify they are in working order or fit for their purpose, neither has the agent checked the legal documents to verify the freehold/leasehold status of the property. The buyer is advised to obtain verification from their Solicitor or Surveyor.
Bury & Hilton Limited for themselves and for the vendor or lessor of this property whose agent they are, give notice that:
1. These particulars do not constitute any part of, an offer of a contract;
2. All statements contained in these particulars as to this property are made without
responsibility on the part of Bury & Hilton Limited or the vendor or lessor;
3. None of the statements contained in these particulars as to this property are to be relied
on as statements or representations of fact;
4. Any intending purchaser must satisfy himself by inspection or otherwise as to the
correctness of each of the statements contained in these particulars;
5. The vendor or lessor does not make or give neither Bury & Hilton Limited nor any person in their employment has any authority to make or give, any representation's or warranty whatsoever in relation to this property.
6. Bury & Hilton Ltd operates a Complaints Handling Procedure, a copy of which is available from out Head Office, 6 Market Street, Leek, Staffordshire. ST13 6HZ.
Property Location
Similar Properties
Detached house For Sale Stoke-on-Trent Detached house For Sale ST9 Stoke-on-Trent new homes for sale ST9 new homes for sale Flats for sale Stoke-on-Trent Flats To Rent Stoke-on-Trent Flats for sale ST9 Flats to Rent ST9 Stoke-on-Trent estate agents ST9 estate agents



.png)










