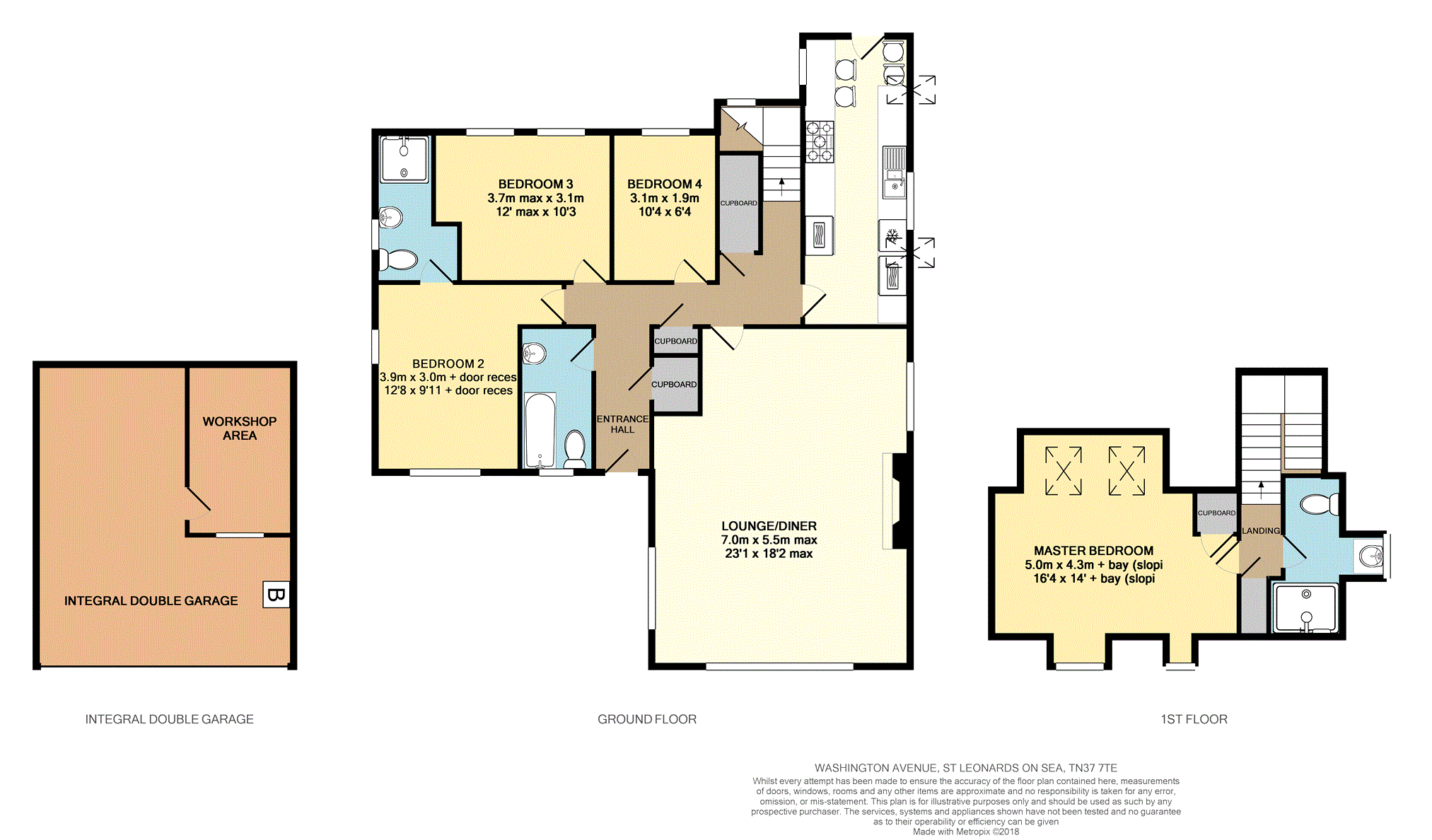4 Bedrooms Detached house for sale in Washington Avenue, St. Leonards-On-Sea TN37 | £ 425,000
Overview
| Price: | £ 425,000 |
|---|---|
| Contract type: | For Sale |
| Type: | Detached house |
| County: | East Sussex |
| Town: | St. Leonards-on-Sea |
| Postcode: | TN37 |
| Address: | Washington Avenue, St. Leonards-On-Sea TN37 |
| Bathrooms: | 1 |
| Bedrooms: | 4 |
Property Description
An immaculate four bedroom modern detached house with integral double garage and two en-suites in a high demand residential location in St Leonards.
The property is arranged with exceptional accommodation over two floors to include an impressive 23 x 18 ft bay fronted living/dining room. Well equipped kitchen/breakfast room, three good sized bedrooms, one with luxury en-suite shower room and a modern family bathroom occupying the ground floor and a dual aspect master bedroom with further luxury en-suite shower room occupying the second floor.
Particular features of the property include the integral double garage which has currently been arranged with a separate workshop/utility room whilst leaving space for parking and complete with power, lighting and electric up and over door.
The rear garden has been carefully designed for ease of maintenance with areas of paved patio seating as well as raised lawn with a mature shrub surround, outside tap and gated access.
The property boasts ample storage with multiple built in cupboards and eaves storage space!
The property is finished to a high standard throughout having undergone much improvement and offers a range of modern comforts to include integrated appliances, full double glazing and gas combination heating.
Entrance
Decked stairs rising to front entrance door into;
Entrance Hall
Built in linen cupboard with radiator, further built in store cupboard, under stairs storage cupboard walnut flooring and radiator in hall.
Living / Dining Room
23'1 x 18'2 max
Contemporary gas fire place, walnut flooring, two radiator and triple aspect windows with two windows to sides and bay windows to front
Kitchen/Breakfast
19'10 x 7'9
Fitted kitchen with a range of matching white wall and base units, work surfaces integrating a one and half bowl sized stainless steel sink with drainer and swan neck mixer tap, integrated double oven, five ring gas hob, electric cooker point, integrated microwave, integrated tall standing fridge/freezer, integrated dish washer, integrated wine cooler, two Velux windows over head, double glazed windows to sides and double glazed door to rear garden.
Bedroom Two
12'8 x 9'11 + door recess
Double glazed window to front and side and a radiator.
En-Suite Two
10'3 x 6'3 into recess
Tiled shower enclosure, low level WC, wash hand basin with mixer tap and storage shelving under, heated ladder style towel rail, extractor fan, loft hatch and double glazed window to side.
Bedroom Three
12 max x 10'3
Two double glazed windows to rear and a radiator.
Bedroom Four
10'4 x 6'4
Double glazed window to rear and a radiator.
Bathroom
9 x 4'8
Bath with tiled surround, mixer tap and shower handset, low level WC, pedestal wash hand basin with mixer tap, radiator, tiled flooring, extractor and double glazed window to front.
First Floor Landing
Half landing with double glazed window to rear, built in storage cupboard with access to further aves storage space and access to;
Master Bedroom
16'4 x 14'0 + bay (sloping ceilings)
Two double glazed windows to front, two double glazed Velux windows with fitted blinds to rear, built in wardrobe and a radiator.
En-Suite Shower Room
9'8 into recess x 9'8 into bay
Tiled shower enclosure with wall mixer, wall mounted wash hand basin with swan neck mixer tap, low level WC, heated ladder style towel rail, access to eaves storage, electric shaver point, extractor and double glazed window to side.
Rear Garden
Enclosed, landscaped and attractively arranged with layered area of patio seating and lawn. Further benefits include an outside tap and side gated access.
Double Garage
Integral double garage with electric up and over door to front, power, lighting, gas combination boiler, stud wall creating a separated work shop/ utility room with plumbing for washing machine (could be removed to re-create space for two vehicles).
Off Road Parking
Block paved double driveway on garage approach.
Front Garden
Laid to lawn with steps to front entrance and raised decked seating area to one side.
Property Location
Similar Properties
Detached house For Sale St. Leonards-on-Sea Detached house For Sale TN37 St. Leonards-on-Sea new homes for sale TN37 new homes for sale Flats for sale St. Leonards-on-Sea Flats To Rent St. Leonards-on-Sea Flats for sale TN37 Flats to Rent TN37 St. Leonards-on-Sea estate agents TN37 estate agents



.png)











