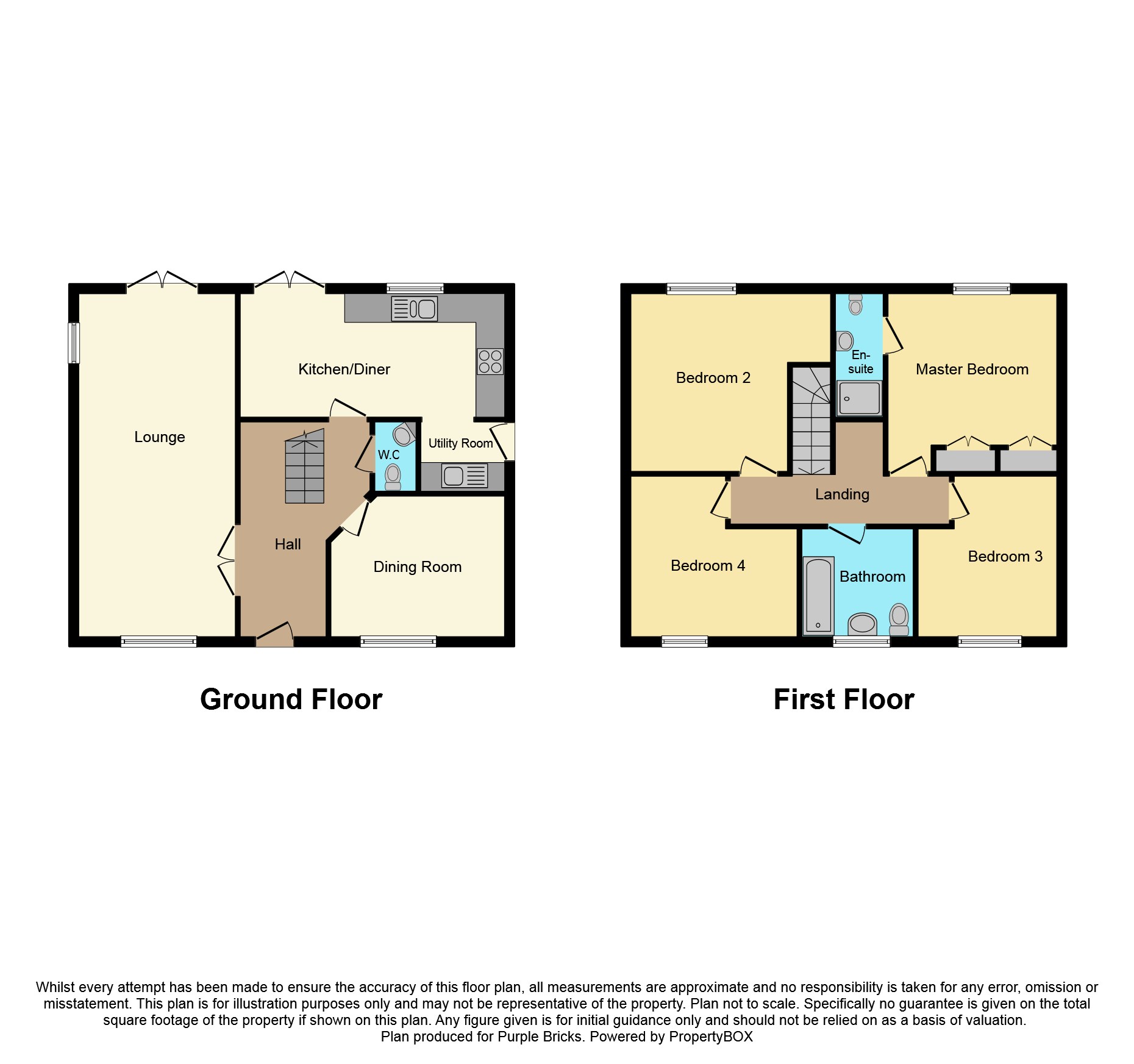4 Bedrooms Detached house for sale in Watchorn Lawns, Alfreton DE55 | £ 300,000
Overview
| Price: | £ 300,000 |
|---|---|
| Contract type: | For Sale |
| Type: | Detached house |
| County: | Derbyshire |
| Town: | Alfreton |
| Postcode: | DE55 |
| Address: | Watchorn Lawns, Alfreton DE55 |
| Bathrooms: | 1 |
| Bedrooms: | 4 |
Property Description
*** Perfect Family Home *** Viewing is Essential to Fully Appreciate ***
Fantastic opportunity for any growing family is this beautifully presented four bedroom detached home, offering any family the spacious accommodation they need whilst also being completed to a high standard. Viewing is essential to fully appreciate what this property has to offer, whilst also benefiting from being closely situated to local amenities, schools and useful transport links, what more could you need from your new home!
In brief the property comprises of an entrance hall, downstairs w.C., lounge, second reception room, kitchen with dining space and utility. To the first floor there is a landing area allowing access to the three bedrooms, family bathroom and master bedroom with en-suite. The exterior of the property benefits from off road parking to the front with driveway, access to garage and a well maintained rear garden comprising of a paved patio seating area, a further pebbled area and a raised section of laid to lawn. There is fencing and a retaining wall to the surrounding boundaries for privacy.
Entrance Hall
Having a front entrance door, karndean flooring, a double radiator, access to the stairs rising to the first floor elevation and access to an under stairs storage underneath.
W.C.
2'08" x 5'03"
Well presented downstairs w.C. Comprising of a low level w.C., pedestal wash hand basin with tiled splash backs, vinyl flooring and extractor fan.
Lounge
21'01" x 10'08"
Spacious living area having two double radiators, double doors leading to the entrance hall, two upvc double glazed windows to the front and side elevations and further natural light coming through with upvc double glazed doors leading to the rear garden.
Reception Room Two
12'06" x 9'06"
A further spacious reception room having a double radiator, karndean flooring and a upvc double glazed window to the front elevation.
Kitchen/Dining Room
9'06" x 18'08"
Beautifully presented kitchen with space for dining table creating the perfect family/entertaining room, the dining area has two double radiators and space for a six seater table.
The kitchen comprises of an assortment of cream high gloss wall and base units with drawers, complimentary worktop over, an inset sink and drainer with mixer tap, tiled splash backs to the surround and vinyl flooring. The kitchen also has an integrated dishwasher, fridge freezer, oven and grill with five ring gas hob, ceramic splash backs behind and stainless steel extractor hood over. There is also plenty of natural light with a upvc double glazed window to the rear elevation and upvc double glazed doors also allowing access to the rear garden.
Utility Room
6'06" x 5'04"
Having an assortment of wall and base units with complimentary worktop over, plumbing for washing machine, vinyl flooring, side access door and cupboard housing gas central heating boiler.
Landing
Having carpeted flooring and access to the loft hatch.
Master Bedroom
12'05" x 12'06" plus doorway
Having a double radiator, a five door built in wardrobe, carpeted flooring and a upvc double glazed window to the rear elevation.
En-Suite
4'01" x 6'03"
Well presented en-suite accessed through the master bedroom having a double shower, pedestal wash hand basin, vanity unit, access to a storage cupboard housing water tank, a low level w.C. And skylight.
Bedroom Two
10'09" x 11'05" plus recess
A double bedroom having of carpeted flooring, with radiator and a upvc double glazed window to the front elevation.
Bedroom Three
11'07" x 10'05"
A further double bedroom having a double radiator, carpeted flooring and a upvc double glazed window to the front elevation.
Bedroom Four
9'06" x 9'08"
Having a double radiator, carpeted flooring and a upvc double glazed window to the front elevation.
Bathroom
8'01" x 5'09"
Well presented three piece bathroom suite comprising of a panelled bath with shower fixing and mixer tap, a pedestal wash hand basin, low level w.C., chrome heated towel rail and vinyl flooring
Outside
The exterior of the property benefits from a well maintained rear garden comprising of a paved patio seating area, a further pebbled area and step leading to a raised section of laid to lawn. The rear garden also has planting beds to boarders, a retaining wall and fencing to the surrounding boundaries. To the front of the property there is off road parking with driveway and access to the garage.
Garage
Having an electric up and over garage door, electric heater, lighting, power, access to eves storage with pull down ladder and upvc double glazed french doors with side panel windows to the side elevation.
Property Location
Similar Properties
Detached house For Sale Alfreton Detached house For Sale DE55 Alfreton new homes for sale DE55 new homes for sale Flats for sale Alfreton Flats To Rent Alfreton Flats for sale DE55 Flats to Rent DE55 Alfreton estate agents DE55 estate agents



.png)











