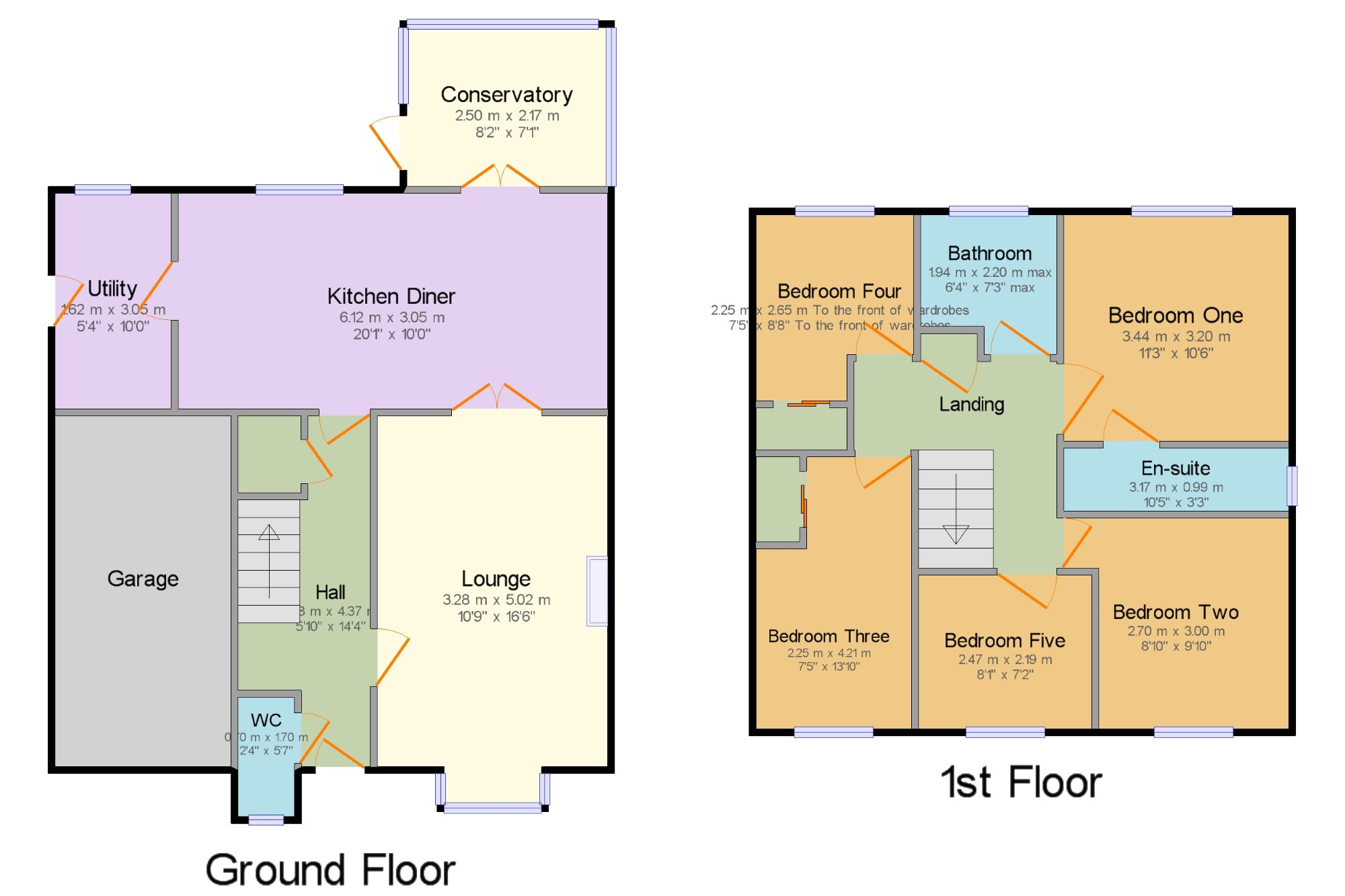5 Bedrooms Detached house for sale in Watendlath Close, West Bridgford, Nottingham, Nottinghamshire NG2 | £ 390,000
Overview
| Price: | £ 390,000 |
|---|---|
| Contract type: | For Sale |
| Type: | Detached house |
| County: | Nottingham |
| Town: | Nottingham |
| Postcode: | NG2 |
| Address: | Watendlath Close, West Bridgford, Nottingham, Nottinghamshire NG2 |
| Bathrooms: | 1 |
| Bedrooms: | 5 |
Property Description
Guide price £390,000-£410,000. A very well presented five bedroom detached house. In brief the accommodation comprises entrance hall, ground floor WC, lounge, open plan kitchen diner, utility, conservatory. To the first floor there is a master bedroom with en suite, four further bedrooms and a family bathroom. Outside there is a block paved drive and garage and a rear garden laid to lawn. Double glazed. Gas heating.
Five bedroom DetachedGfwc
Conservatory
Utility
En suite
Hall5'10" x 14'4" (1.78m x 4.37m). Radiator, laminate flooring, stairway to the first floor.
WC2'4" x 5'7" (0.71m x 1.7m). Window to the front elevation, heated towel rail, laminate flooring. Low level WC, wash hand basin.
Lounge10'9" x 16'6" (3.28m x 5.03m). Window to the front elevation, radiator, electric fire.
Kitchen Diner20'1" x 10' (6.12m x 3.05m). Window to the rear elevation, radiator, laminate flooring. Roll edge work surface, wall and base level units, one and a half bowl sink unit and drainer, electric oven, gas hob, overhead extractor, integrated dishwasher.
Utility5'4" x 10' (1.63m x 3.05m). Window to the rear elevation, door to the side access, radiator, laminate flooring, plumbing for the washing machine.
Conservatory8'2" x 7'1" (2.5m x 2.16m). UPVC glazed, power point, door to the garden.
Landing10'2" x 9'8" (3.1m x 2.95m). Loft access, airing cupboard.
Bedroom One11'3" x 10'6" (3.43m x 3.2m). Window to the rear elevation., radiator.
En-suite10'5" x 3'3" (3.18m x 1m). Window to side elevation, heated towel rail. Low level WC, single enclosure shower, vanity unit and wash hand basin.
Bedroom Two8'10" x 9'10" (2.7m x 3m). Window to the rear elevation, radiator.
Bedroom Three7'5" x 13'10" (2.26m x 4.22m). Window to the front elevation, radiator, fitted wardrobes.
Bedroom Four7'5" x 8'8" (2.26m x 2.64m). Window to the rear elevation, radiator, sliding door wardrobe.
Bedroom Five8'1" x 7'2" (2.46m x 2.18m). Window to the front elevation, radiator.
Bathroom6'4" x 7'3" (1.93m x 2.2m). Window to the rear elevation, heated towel rail. Low level WC, bath with shower over, wash hand basin.
Outside x . To the front there is a block paved drive for two cars and a garage with power and light. The rear garden is mainly laid to lawn with both patio and decked areas, tap and lighting.
Property Location
Similar Properties
Detached house For Sale Nottingham Detached house For Sale NG2 Nottingham new homes for sale NG2 new homes for sale Flats for sale Nottingham Flats To Rent Nottingham Flats for sale NG2 Flats to Rent NG2 Nottingham estate agents NG2 estate agents



.png)











