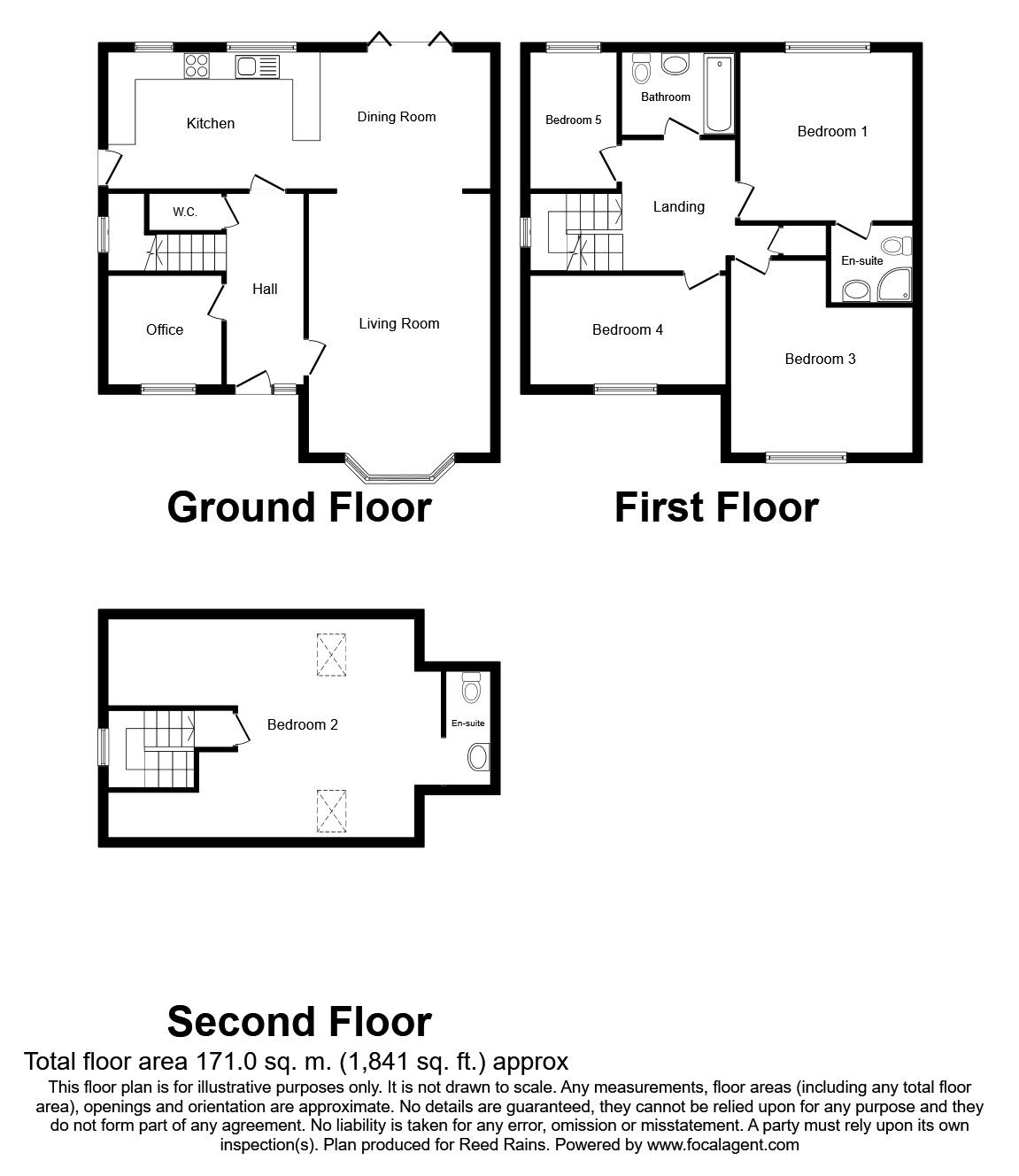5 Bedrooms Detached house for sale in Water Tower Drive, St. Helens Road, Prescot L34 | £ 400,000
Overview
| Price: | £ 400,000 |
|---|---|
| Contract type: | For Sale |
| Type: | Detached house |
| County: | Merseyside |
| Town: | Prescot |
| Postcode: | L34 |
| Address: | Water Tower Drive, St. Helens Road, Prescot L34 |
| Bathrooms: | 4 |
| Bedrooms: | 5 |
Property Description
Quench your property thirst at water tower drive!
This beautiful home will stand as plot 7 of a 9 unit bespoke development on the iconic water tower site on the borders of eccleston park. Even though the house styles differ, the build quality and high specification fit out is exactly the same, each unit's tenure is freehold and the prices start from as low as £299,950!
This exclusive, private development comes to market with an air of opulence nestled within its own gated landscaped surrounds. Immaculately presented and with additional extras the site sets itself aside from the likes of most new homes.
Plot 7's accommodation to the ground floor offers an entrance hall, cloakroom/WC, Study, Living room and a kitchen/dining space. The first floor offers four bedrooms, the master of which benefiting from an en-suite shower room, family bathroom and spacious landing. The second floor has a fifth bedroom and an en-suite WC. Externally there are gardens to the front and rear and ample off road parking. The property also has a double detached garage. The site is situated ideally for shops, schools, public transport routes and motorway links. Help to buy is available for each of the available units. Call us to arrange you viewing! Please note that all particulars and images are for marketing and illustrative purposes only. Advertising images may include upgrades as home specifications can vary. EPC on completion.
Entrance Hall
Composite Secure Rock door with vision panel, Double glazed window with a front facing aspect, laminate flooring and a gas central heating radiator. Feature glass and spindle banister framing the stairs leading to the first floor. Alarm panel.
Play Room / Study (2.4m x 2.6m)
Double glazed window with a front facing aspect, laminate flooring and a gas central heating radiator. Under stair storage space. Internal oak door.
Cloakroom / WC (0.8m x 1.0m)
Low level WC, Sink and Vanity Unit. Laminate flooring. Extraction point. Internal oak door.
Lounge (4.2m x 6.0m)
Double glazed bay window with a front facing aspect, laminate flooring and a gas central heating radiator. Internal oak door.
Kitchen Area (3.2m x 3.9m)
Two double glazed windows with a rear facing aspect, door to the side and open plan aspect to the dining area. Range of base and wall kitchen units including a breakfast bar and Quartz sugared white surfaces. Space and wiring for a feature pendant down light. Sink and drainer. Gas central heating radiator and laminate flooring. Five ring hob with oven, grill and extraction point. Fridge/Freezer, Dish washer, washer/dryer.
Dining Area (3.2m x 3.9m)
Double glazed bi-folding doors leading onto the rear garden. Gas central heating radiator, Laminate flooring and ceiling spotlights.
First Floor Landing
Double glazed window with a side facing aspect, Carpeted flooring and a Gas central heating radiator. Storage cupboard housing the water tank.
Bedroom 1 (3.7m x 4.0m)
Double glazed window with a rear facing aspect, carpeted flooring and a gas central heating radiator. Door to the en-suite shower room. Internal oak door.
En-Suite Shower Room (2.0m x 2.1m)
Laminate flooring and a gas central heating radiator. Tiled walls. Shower unit, low level WC and pedestal sink. Extraction point. Internal oak door.
Bedroom 2 (3.6m x 3.9m)
Double glazed window with a front facing aspect, carpeted flooring and a gas central heating radiator. Internal oak door.
Bedroom 3 (2.5m x 4.3m)
Double glazed window with a front facing aspect, carpeted flooring and a gas central heating radiator. Internal oak door.
Bedroom 4 (2.1m x 3.2m)
Double glazed window with a rear facing aspect, carpeted flooring and a gas central heating radiator. Internal oak door.
Family Bathroom (2.3m x 2.7m)
Double glazed window with a rear facing aspect, Laminate flooring and a gas central heating radiator. P shape paneled bath with over head shower unit, low level WC and a pedestal sink with three drawer integrated vanity unit. Ceiling spot lights. Internal oak door.
Second Floor Landing
Carpeted flooring.
Bedroom 5 (3.4m x 4.8m)
Two double glazed Velux windows, carpeted flooring and a gas central heating radiator. Built in eaves storage. Internal oak door.
En-Suite WC (1.1m x 2.4m)
Low level WC, Sink and vanity unit. Extraction point. Internal oak door.
Front Garden
Integrated fascia security lighting and sound proofing acoustic venting.
Rear Garden
Laid to lawn garden and patio. Open wooded aspect to rear.
Double Garage
Double detached garage with lighting and electric roller shutter door. Anthracite finish.
Double Drive
Important note to purchasers:
We endeavour to make our sales particulars accurate and reliable, however, they do not constitute or form part of an offer or any contract and none is to be relied upon as statements of representation or fact. Any services, systems and appliances listed in this specification have not been tested by us and no guarantee as to their operating ability or efficiency is given. All measurements have been taken as a guide to prospective buyers only, and are not precise. Please be advised that some of the particulars may be awaiting vendor approval. If you require clarification or further information on any points, please contact us, especially if you are traveling some distance to view. Fixtures and fittings other than those mentioned are to be agreed with the seller.
/8
Property Location
Similar Properties
Detached house For Sale Prescot Detached house For Sale L34 Prescot new homes for sale L34 new homes for sale Flats for sale Prescot Flats To Rent Prescot Flats for sale L34 Flats to Rent L34 Prescot estate agents L34 estate agents



.png)











