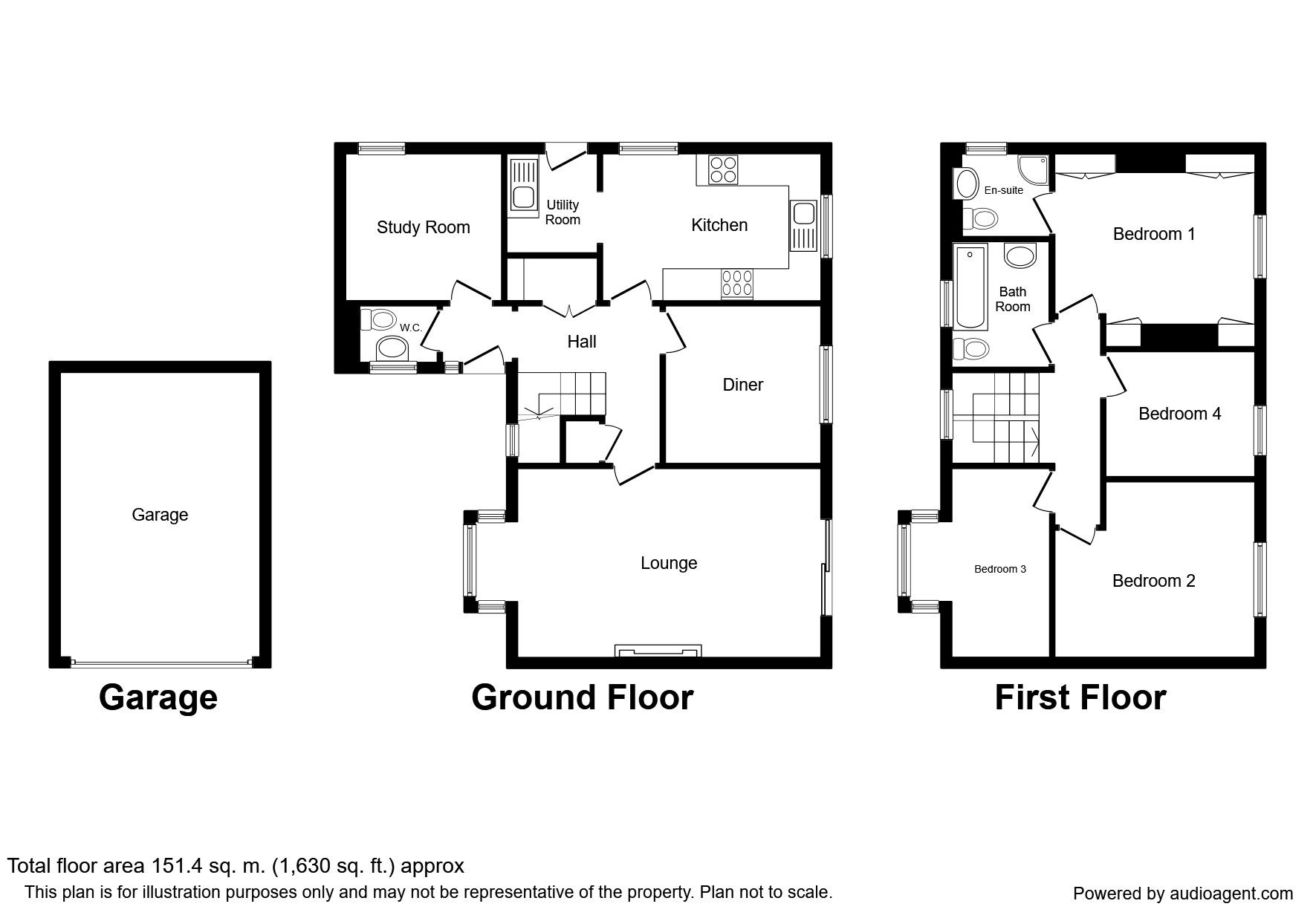4 Bedrooms Detached house for sale in Waterdale Close, Sprotbrough, Doncaster DN5 | £ 330,000
Overview
| Price: | £ 330,000 |
|---|---|
| Contract type: | For Sale |
| Type: | Detached house |
| County: | South Yorkshire |
| Town: | Doncaster |
| Postcode: | DN5 |
| Address: | Waterdale Close, Sprotbrough, Doncaster DN5 |
| Bathrooms: | 1 |
| Bedrooms: | 4 |
Property Description
**guide price £330000 - £335000**Offered at an attractive price, a magnificent detached family residence approximately 1630 sqft including the double garage, situated in the popular village location of Sprotbrough. Sprotbrough is one of Doncasters most prestigious locations and offers a fantastic range of local amenities and transporting links. The property briefly comprises to the ground floor of a superb entrance hall, three good size reception rooms, downstairs wc along with a fantastic fitted kitchen/breakfast room which offers an excellent range of modern wall and base units along with integral appliances. The kitchen also has the added benefit of a utility room. To the first floor are four good size bedrooms along with the master bedroom having the added benefit of a fully tiled en-suite shower room along with quality built in wardrobes. Bedrooms two, three and four have access to the family bathroom which is also finished to an excellent standard. Externally the property has off street parking for several vehicles along with a double garage and has landscaped front and enclosed rear garden making it ideal for any family. Double glazing and gas central heating also comes as standard. EPC rating D.
Location
Sprotbrough can be found approximately two to three miles to the north of Doncaster town centre and is serviced by an excellent range of local amenities including shops, schools, public houses, restaurants, a wine bar and supermarkets, as well as bus services to and from Doncaster town centre. The area is a sought after location with pleasant walks.
Our View
Being situated in a fantastic location offering superb modern living throughout will make this property extremely attractive to a variety of buyers. Book your viewing early to avoid disappointment.
Entrance Hall
Downstairs WC (1.60m x 1.07m)
Study (2.92m x 2.54m)
Kitchen / Breakfast Room (3.99m x 2.51m)
Utility Room (1.68m x 1.85m)
Dining Room (2.95m x 2.90m)
Living Room (5.92m x 3.53m)
First Floor Landing
Bedroom 1 (3.73m x 3.56m)
En-Suite Shower Room (2.06m x 1.55m)
Bedroom 2 (3.76m x 3.20m)
Bedroom 3 (2.06m x 3.61m)
Bedroom 4 (2.79m x 2.36m)
Family Bathroom (2.01m x 2.06m)
Double Garage (5.33m x 5.33m)
Front Garden
Rear Garden
Important note to purchasers:
We endeavour to make our sales particulars accurate and reliable, however, they do not constitute or form part of an offer or any contract and none is to be relied upon as statements of representation or fact. Any services, systems and appliances listed in this specification have not been tested by us and no guarantee as to their operating ability or efficiency is given. All measurements have been taken as a guide to prospective buyers only, and are not precise. Please be advised that some of the particulars may be awaiting vendor approval. If you require clarification or further information on any points, please contact us, especially if you are traveling some distance to view. Fixtures and fittings other than those mentioned are to be agreed with the seller.
/3
Property Location
Similar Properties
Detached house For Sale Doncaster Detached house For Sale DN5 Doncaster new homes for sale DN5 new homes for sale Flats for sale Doncaster Flats To Rent Doncaster Flats for sale DN5 Flats to Rent DN5 Doncaster estate agents DN5 estate agents



.png)











