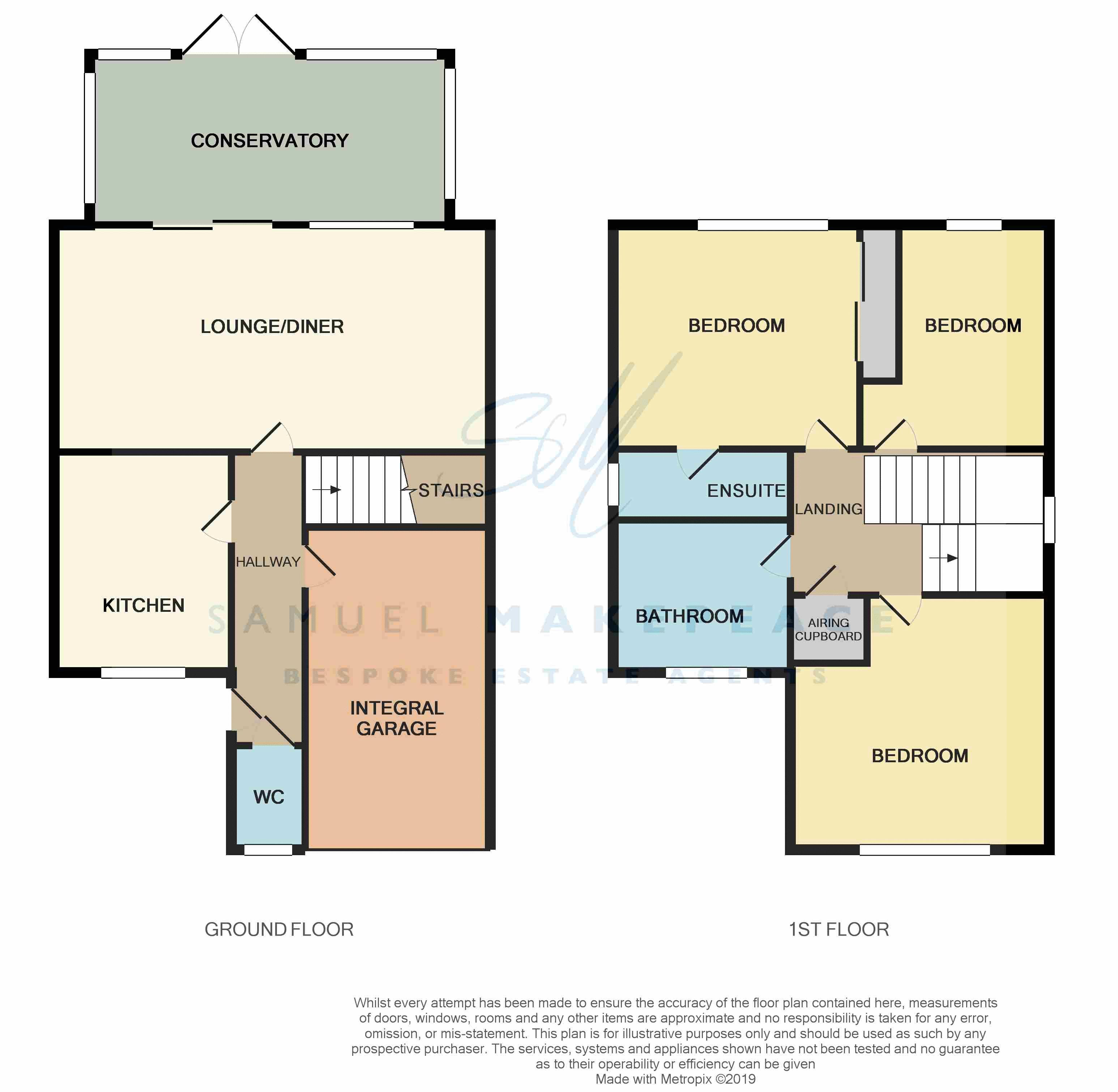3 Bedrooms Detached house for sale in Waterdale Grove, Longton, Stoke-On-Trent ST3 | £ 210,000
Overview
| Price: | £ 210,000 |
|---|---|
| Contract type: | For Sale |
| Type: | Detached house |
| County: | Staffordshire |
| Town: | Stoke-on-Trent |
| Postcode: | ST3 |
| Address: | Waterdale Grove, Longton, Stoke-On-Trent ST3 |
| Bathrooms: | 2 |
| Bedrooms: | 3 |
Property Description
Row, row, row your boat, gently down the stream... If you let this property pass you by, you will want to scream!
Absolutely stunning, stylish and pristine, this gorgeous family home on waterdale grove flows beautifully and is certainly one not to be missed! With an ultra modern interior it boasts a spacious lounge diner, large conservatory and chic fitted kitchen with integrated appliances, as well as a useful ground floor WC. A pine banister guides you past a feature stain glass window and towards three delightful bedrooms, including the master bedroom complete with fitted mirrored wardrobes and shower en-suite, whilst the fresh, contemporary family bathroom serves the other bedrooms. The modern feel continues outside, where you'll find an extensive block paved driveway leading to the integral garage, and a landscaped low maintenance zen garden at the rear.
This detached home is perfect for families that want to enjoy a stylish home, rather than be slaves to it! So pick up the phone and dial our number to arrange your viewing today and you'll soon be swimming in floods of happy tears when you pick up the keys to your amazing new home!
Ground Floor
Entrance Hall
An entrance door overlooks the side aspect. Stair case to the first floor. Wooden floor. Access to the garage.
Cloakroom
A double glazed window overlooks the front aspect. Fitted with a low level W.C. And a vanity unit. Partially tiled walls. Wall mounted radiator.
Kitchen (10' 2'' x 8' 0'' (3.10m x 2.44m))
A double glazed window overlooks the front aspect. Fitted with a range of wall and base storage units with an inset sink and side drainer plus work surface areas. Features a double electric oven, electric hob and a cooker hood. Integrated washing machine, fridge and freezer. Wall mounted radiator.
Lounge/Diner (19' 10'' x 10' 4'' (6.04m x 3.15m))
A double glazed window and patio doors overlook the rear aspect and provide access to the conservatory. Features a fire place with electric fire, TV point and two wall mounted radiators.
Conservatory (16' 7'' x 8' 9'' (5.05m x 2.66m))
Double glazed windows overlook the rear and side aspects. Patio doors provide access to the rear garden. Wooden floor. Vertical wall mounted radiator.
First Floor
Landing
A double glazed stain glass window overlooks the side aspect. Airing cupboard. Access to the loft which is partially boarded and houses the central heating boiler.
Bedroom One (13' 2'' x 10' 7'' (4.01m x 3.22m))
A double glazed window overlooks the rear aspect. Fitted wardrobes with mirrored door. Wall mounted radiator.
En-Suite
A double glazed window overlooks the side aspect. Fitted with a suite comprising of a shower cubicle, wash hand basin and a low level W.C. Partially tiled walls. Wall mounted radiator.
Bedroom Two (11' 6'' x 10' 10'' (3.50m x 3.30m))
A double glazed window overlooks the front aspect. Wall mounted radiator.
Bedroom Three (10' 8'' x 6' 4'' (3.25m x 1.93m))
A double glazed window overlooks the rear aspect. Wall mounted radiator.
Bathroom (8' 0'' x 6' 6'' (2.44m x 1.98m))
A double glazed window overlooks the front aspect. Fitted with a suite comprising of a bath with over head shower, wash hand basin and low level W.C. Storage cupboards. Partially tiled walls. Extractor fan. Heated towel rail.
Exterior
To the front of the property there is an extensive block paved driveway leading to the garage. At the rear there is low maintenance landscaped garden with golden gravel and Indian stone paving, enclosed by fencing.
Garage (15' 8'' x 8' 1'' (4.77m x 2.46m))
Electric garage door. Power and lighting installed.
Property Location
Similar Properties
Detached house For Sale Stoke-on-Trent Detached house For Sale ST3 Stoke-on-Trent new homes for sale ST3 new homes for sale Flats for sale Stoke-on-Trent Flats To Rent Stoke-on-Trent Flats for sale ST3 Flats to Rent ST3 Stoke-on-Trent estate agents ST3 estate agents



.png)











