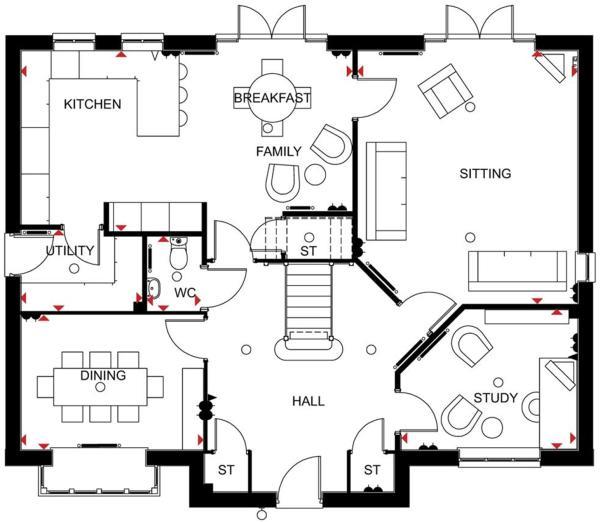5 Bedrooms Detached house for sale in Waterford Crescent, Barlaston, Stoke-On-Trent ST12 | £ 675,000
Overview
| Price: | £ 675,000 |
|---|---|
| Contract type: | For Sale |
| Type: | Detached house |
| County: | Staffordshire |
| Town: | Stoke-on-Trent |
| Postcode: | ST12 |
| Address: | Waterford Crescent, Barlaston, Stoke-On-Trent ST12 |
| Bathrooms: | 3 |
| Bedrooms: | 5 |
Property Description
A stunning five bedroom former show home available on Wedgwood Park. The property benefits from a legrand home automation system which controls a whole range of features inside including the surround sound, lighting and heating. Other benefits included within the sale are granite worktops, flooring throughout, down lights, oak doors & balustrades, light fittings, window covering and a mature rear garden. Internally the property briefly comprises; Entrance hallway with feature staircase, downstairs WC, study with fitted units, dining room, lounge, open plan kitchen with integrated appliances, utility room, galleried landing, five double bedrooms, two en-suites & family bathroom. Externally the property benefits from off road parking and a detached double garage. The furniture throughout the property is also available by separate negotiation. No chain.
Hallway (4.93m x 4.72m max (16'2 x 15'6 max))
Having two storage cupboards and beautiful oak staircase leading to first floor.
Lounge (5.97m x 4.67m max (19'7 x 15'4 max))
Having electric fire, two speakers, two radiators, double glazed window to side and French doors to rear.
Dining Room (3.89m x 2.87m plus bay (12'9 x 9'5 plus bay ))
Having radiator, two speakers, radiator and double glazed bay window to front.
Open Plan Kitchen Diner Family Room (7.09m x 4.39m max (23'3 x 14'5 max))
Having a range of wall and base units with granite work tops over incorporating 1.5 sink drainer with mixer tap over. Integrated aeg double oven, 6 burner gas hobs with extractor over. Integrated microwave, fridge freezer, dishwasher and wine cooler. Storage cupboard, two radiators, two speakers, two double glazed windows to rear and French doors to rear.
Utility Room (2.59m x 1.70m (8'6 x 5'7 ))
Having wall and base units with granite work tops over, wall mounted boiler, space for dryer, integrated washing machine, radiator, extractor fan and door to side.
Study (3.76m x 2.97m max (12'4 x 9'9 max))
Having built in home office unit with storage cupboards and drawers. Radiator and double glazed window to front.
Cloaks (1.55m x 1.14m (5'1 x 3'9 ))
Having WC, wash hand basin, part tiled walls, radiator and extractor fan.
Galleried Landing (5.89m x 5.00m max (19'4 x 16'5 max))
Having oak bannister, airing cupboard, radiator and double glazed window to front.
Master Bedroom (3.86m x 3.51m plus dressing area (12'8 x 11'6 plus)
Having radiator, two speakers and two double glazed windows to rear.
Dressing Area (3.86m x 1.55m plus wardrobes (12'8 x 5'1 plus ward)
Having built in mirrored wardrobes, radiator and double glazed window to rear.
En-Suite (2.84m x 2.49m (9'4 x 8'2))
Having white five piece suite comprising; panel bath with mixer tap, his and hers wash hand basin, shower cubicle and WC. Tiled walls, heated towel rail, extractor fan and double glazed window to side.
Bedroom Two (3.99m x 3.15m max (13'1 x 10'4 max))
Having built in wardrobes, radiator and double glazed window to front.
En-Suite Two (2.62m x 1.55m max (8'7 x 5'1 max))
Having white three piece suite comprising; shower cubicle, WC and wash hand basin. Tiled walls, heated towel rail and extractor fan.
Bedroom Three (3.99m x 3.48m max (13'1 x 11'5 max))
Having built in wardrobe, radiator and two double glazed windows to rear.
Bedroom Four (3.71m x 2.77m (12'2 x 9'1))
Having built in wardrobe, radiator and double glazed window to front.
Bedroom Five (3.48m x 2.08m (11'5 x 6'10))
Having radiator and double glazed window to rear.
Family Bathroom (2.97m x 2.29m (9'9 x 7'6 ))
Having white four piece suite comprising; panel bath with mixer tap, shower cubicle, WC and wash hand basin. Part tiled walls, heated towel rail, extractor fan and double glazed window to side.
Detached Double Garage
Currently under construction.
Front
Providing off road parking leading to the garage. Open green to the front.
Rear
Mainly laid to lawn with mature borders.
Property Location
Similar Properties
Detached house For Sale Stoke-on-Trent Detached house For Sale ST12 Stoke-on-Trent new homes for sale ST12 new homes for sale Flats for sale Stoke-on-Trent Flats To Rent Stoke-on-Trent Flats for sale ST12 Flats to Rent ST12 Stoke-on-Trent estate agents ST12 estate agents



.png)










