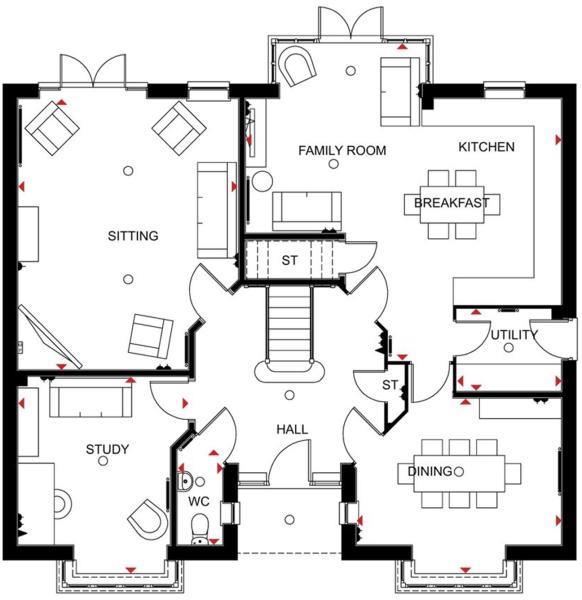5 Bedrooms Detached house for sale in Waterford Crescent, Barlaston, Stoke-On-Trent ST12 | £ 700,000
Overview
| Price: | £ 700,000 |
|---|---|
| Contract type: | For Sale |
| Type: | Detached house |
| County: | Staffordshire |
| Town: | Stoke-on-Trent |
| Postcode: | ST12 |
| Address: | Waterford Crescent, Barlaston, Stoke-On-Trent ST12 |
| Bathrooms: | 3 |
| Bedrooms: | 5 |
Property Description
A fabulous five double bedroom show home available on the sought after Wedgwood Park development in Barlaston. The property benefits from a range of benefits and upgrades including granite worktops, flooring throughout, down lights, oak doors & balustrades, light fittings, window covering and a mature rear garden. To the ground floor there is a large hallway with feature staircase, sitting room, study with fitted units, dining room, open plan kitchen family dining room with integrated appliances, utility room & downstairs WC. The whole first floor revolves around the beautiful galleried landing. To the front is the master bedroom with dressing area and en-suite and bedroom two with a Jack & Jill en-suite leading into bedroom three, The first floor is completed with two further double bedrooms & family bathroom. The furniture throughout the property is also available by separate negotiation. No chain.
Hallway (4.11m x 4.04m max (13'6 x 13'3 max))
Having storage cupboard, radiator and door to front.
Lounge (5.92m x 4.83m max (19'5 x 15'10 max))
Having gas fire, two radiators, double glazed window to rear and French doors to rear.
Dining Room (4.47m x 3.96m max (14'8 x 13 max))
Having radiator and double glazed bay window to front.
Open Plan Kitchen Diner Family Room (7.04m x 6.93m max (23'1 x 22'9 max))
Having a range of wall and base units with granite work tops over incorporating 1.5 sink drainer. Integrated aeg double oven, 6 burner gas hobs with extractor over, integrated fridge freezer, dishwasher and wine cooler. Electric fire, two radiators, double glazed window to rear and French doors to rear.
Utility Room (2.29m x 1.78m (7'6 x 5'10))
Having wall and base units with granite work tops over, wall mounted boiler, space for dryer, integrated washing machine, radiator, extractor fan and door to side.
Study (3.73m x 3.71m max (12'3 x 12'2 max))
Having built in office furniture, radiator and double glazed bay window to front.
Cloaks (2.34m x 0.97m max (7'8 x 3'2 max))
Having WC, wash hand basin, part tiled walls, radiator and double glazed window to side.
Galleried Landing (5.08m x 4.09m max (16'8 x 13'5 max))
Having airing cupboard, two storage cupboards and double glazed window to front.
Master Bedroom (4.47m x 3.53m plus dressing area (14'8 x 11'7 plus)
Having two radiators, double glazed window to side and double glazed bay window to front.
Dressing Area (1.98m x 1.14m (6'6 x 3'9 ))
Having built in mirrored wardrobes and loft access.
En-Suite (3.07m x 2.03m max (10'1 x 6'8 max))
Having white four piece suite comprising; panel bath with mixer tap, WC, shower cubicle and wash hand basin. Part tiled walls, heated towel rail, extractor fan and double glazed window to side.
Bedroom Two (3.81m x 3.25m plus bay (12'6 x 10'8 plus bay ))
Having two built in mirrored wardrobes, radiator and double glazed bay window to front.
Jack And Jill En-Suite (2.95m x 2.18m max (9'8 x 7'2 max ))
Having white three piece suite comprising; shower cubicle, WC and wash hand basin. Part tiled walls, heated towel rail, extractor fan and double glazed window to side.
Bedroom Three (3.96m x 3.81m (13 x 12'6 ))
Having two built in wardrobes, radiator and two double glazed windows to rear.
Bedroom Four (3.81m x 3.05m max (12'6 x 10' max))
Having built in mirrored wardrobes, radiator and double glazed window to rear.
Bedroom Five (3.10m x 3.05m max (10'2 x 10 max))
Having built in mirrored wardrobe, radiator and double glazed window to rear.
Bathroom (2.90m x 1.93m (9'6 x 6'4))
Having white four piece suite comprising; panel bath with mixer tap, shower cubicle, WC and wash hand basin. Part tiled walls, heated towel rail, extractor fan and double glazed window to rear.
Detached Double Garage
Front
Providing off road parking leading to the garage. Open green to the front.
Rear
Mainly laid to lawn with mature borders.
Property Location
Similar Properties
Detached house For Sale Stoke-on-Trent Detached house For Sale ST12 Stoke-on-Trent new homes for sale ST12 new homes for sale Flats for sale Stoke-on-Trent Flats To Rent Stoke-on-Trent Flats for sale ST12 Flats to Rent ST12 Stoke-on-Trent estate agents ST12 estate agents



.png)










