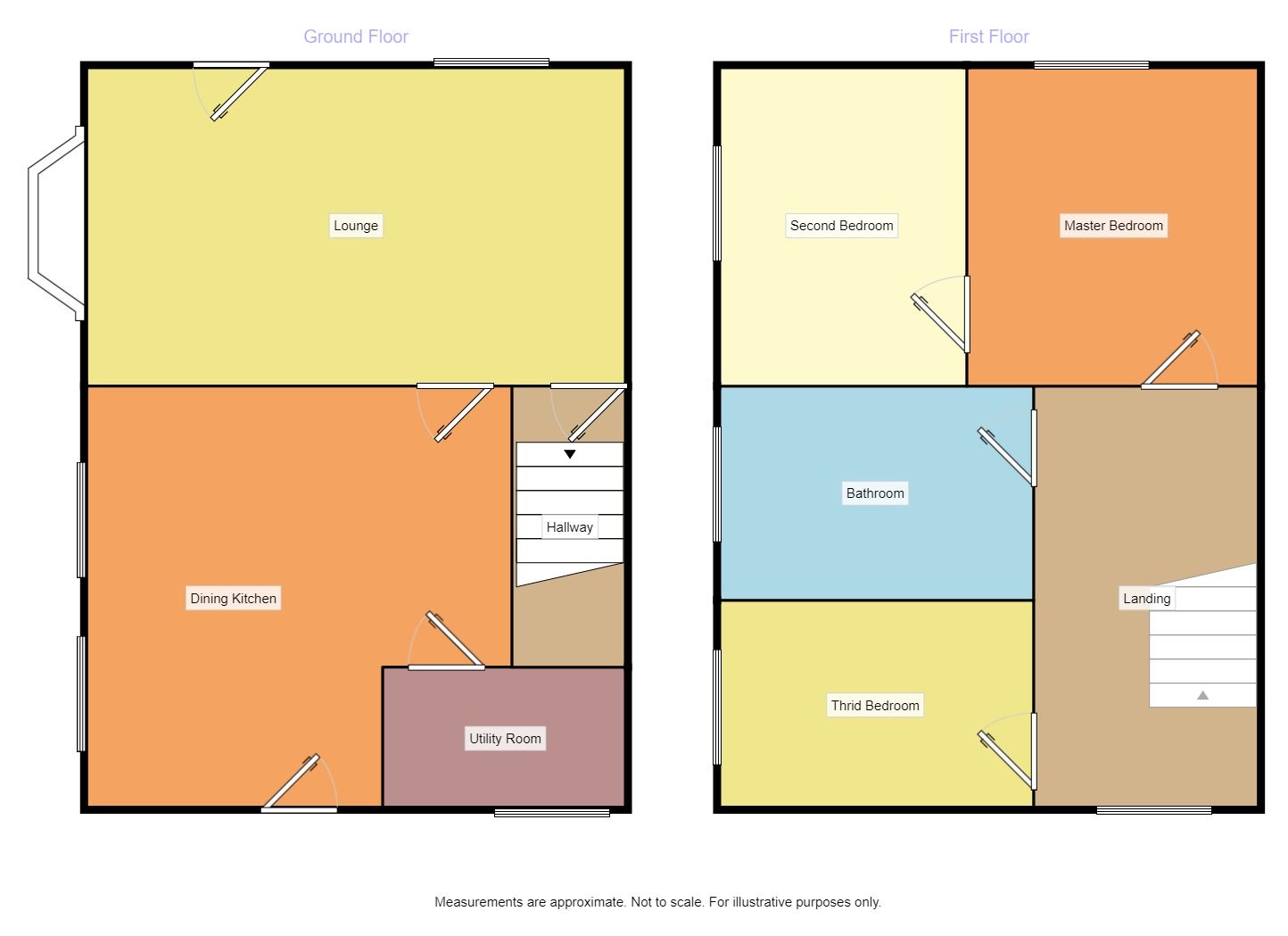3 Bedrooms Detached house for sale in Watergate, Audenshaw, Manchester M34 | £ 325,000
Overview
| Price: | £ 325,000 |
|---|---|
| Contract type: | For Sale |
| Type: | Detached house |
| County: | Greater Manchester |
| Town: | Manchester |
| Postcode: | M34 |
| Address: | Watergate, Audenshaw, Manchester M34 |
| Bathrooms: | 1 |
| Bedrooms: | 3 |
Property Description
*** edwardian detached home *** gothic style lodge house *** situated in the grounds of ryecroft hall *** EPC = tbc *** close proximity to canal and metrolink *** no vendor chain *** large plot with development potential *** A unique opportunity *** spacious internally *** must be viewed ***
Description
This property is an Edwardian era detached house situated in a large plot with potential for further development subject to the relevant planning permissions. In brief the accommodation comprises Lounge, Dining Kitchen, Utility Room, 3 Bedrooms and a Family Bathroom. Externally the home enjoys gardens to 3 sides.
Location
Audenshaw is a popular location within the Denton Township of Tameside. It is known locally for its excellent Schools, including 5 primary schools and 1 Secondary School, and excellent transport links. It is situated close to 2 junctions of the M60 and is ideally located for those buyers looking to commute across Greater Manchester or further afield. Audenshaw also offers residents convenient access to the shopping centres of Ashton Under Lyne and Denton.
Our View
This is truly a unique opportunity. It is an Edwardian era Gothic Style Lodge House formerly part of the Ryecroft Hall Estate. The home itself boast character features externally but is in need of cosmetic updating internally. The house is situated in close proximity to Ryecroft Hall, Ashton Canal and the metrolink stop and M60 junction. It is situated on a large plot with scope for future development, subject to permission, and it is being sold with no vendor chain attached. This is the first time in its history this property has ever been sold on the open market!
Lounge (3.62m x 6.79m)
Dining Kitchen (4.73m x 4.54m)
Utility Room (1.59m x 2.77m)
Landing (4.71m x 2.05m)
Master Bedroom (3.65m x 2.98m)
Second Bedroom (3.29m x 2.72m)
Thrid Bedroom (2.36m x 3.55m)
Bathroom (2.38m x 3.58m)
Important note to purchasers:
We endeavour to make our sales particulars accurate and reliable, however, they do not constitute or form part of an offer or any contract and none is to be relied upon as statements of representation or fact. Any services, systems and appliances listed in this specification have not been tested by us and no guarantee as to their operating ability or efficiency is given. All measurements have been taken as a guide to prospective buyers only, and are not precise. Please be advised that some of the particulars may be awaiting vendor approval. If you require clarification or further information on any points, please contact us, especially if you are traveling some distance to view. Fixtures and fittings other than those mentioned are to be agreed with the seller.
/3
Property Location
Similar Properties
Detached house For Sale Manchester Detached house For Sale M34 Manchester new homes for sale M34 new homes for sale Flats for sale Manchester Flats To Rent Manchester Flats for sale M34 Flats to Rent M34 Manchester estate agents M34 estate agents



.png)











