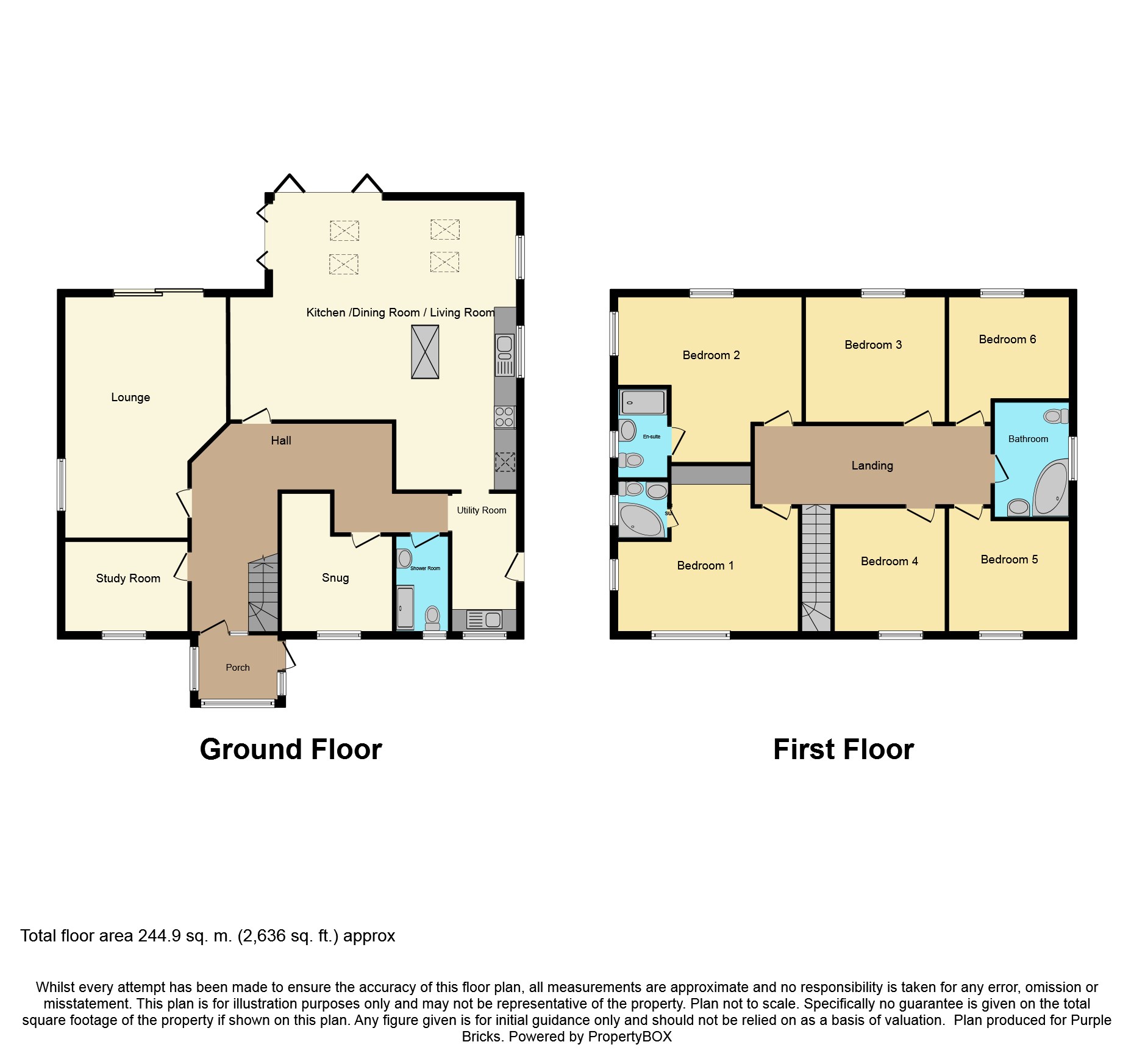6 Bedrooms Detached house for sale in Waterloo, Caerphilly CF83 | £ 500,000
Overview
| Price: | £ 500,000 |
|---|---|
| Contract type: | For Sale |
| Type: | Detached house |
| County: | Caerphilly |
| Town: | Caerphilly |
| Postcode: | CF83 |
| Address: | Waterloo, Caerphilly CF83 |
| Bathrooms: | 4 |
| Bedrooms: | 6 |
Property Description
** waterloo ** semi-rural location ** substantial family home ** beautifully presented ** open plan living**
Set in the sought after semi-rural location of Waterloo is this immaculate Family Home.
The very generous and versatile accommodation comprises of an entrance porch into hall, shower room, study, lounge, snug, open plan dining / living / kitchen room with bi folding doors opening into the garden and utility room.
To the first floor there are six double bedrooms, the master and guest bedrooms with En-Suites and a luxurious Family Bathroom.
The property benefits from double glazing and gas central heating with 4 CCTV cameras installed.
There is ample parking and a large detached garage with electric garage door, and to the side and rear of the property are enclosed, well presented and level gardens. The property also enjoys far reaching Countryside views to the front, side and rear.
The position of the property is ideally situated in order to take advantage of great commuting links to Newport and East Cardiff. The surrounding area is great for outdoor enthusiasts with facilities for walking, cycling and horse riding.
To take advantage of this rare opportunity, arrange your viewing via or call us on .
Entrance
UPVC double glazed door to side.
Porch
UPVC double glazed windows to front and side, vaulted ceiling with recessed spot lights, tiled flooring, UPVC double glazed door to:
Hallway
Access to first floor accommodation, skimmed and coved ceiling, double radiator, wood effect laminate flooring.
Downstairs Shower
(8' x 4'8") UPVC double glazed window to front, suite comprising low level wc., pedestal wash hand basin and double walk in shower cubicle, fully tiled walls and floor, heated towel rail.
Office / Study
(11'5" x 5'10") UPVC double glazed window to front, skimmed and coved ceiling, wood effect laminate flooring, radiator.
Lounge
(21'6" x 14'10") UPVC double glazed window to side, double glazed patio door to rear garden, skimmed and coved ceiling, open fire place with wooden mantle, carpet, two radiators.
Open Plan Living
Kitchen / dining / living room (25'11" x 30' max)
Dining Area
(14'9" x 11'10") Skimmed and coved ceiling, tiled flooring, ornate radiator.
Kitchen
(15'4" x 11'8") UPVC double glazed window to side, range of wall and base units with composite worksurfaces and tiled splash backs, centre island with breakfast bar, stainless steel 1.5 bowl / single drainer sink unit, integrated double oven, hob, microwave, extractor hood and wine cooler, skimmed and coved ceiling, tiled flooring.
Living Area
(22'11" x 14'1") Double glazed bi-folding doors to side and rear opening onto the garden, vaulted ceiling with four double glazed velux windows, two ornate radiators, tiled flooring.
Utility Room
(11'3" x 5'9") UPVC double glazed window to front, UPVC double glazed door to side, range of wall and base units, single bowl with mixer tap, plumbed for automatic washing machine, gas combination boiler, skimmed and coved ceiling, tiled flooring.
Snug
(11'5" x 9'11") UPVC double glazed window to front, skimmed and coved ceiling, radiator, wood effect laminate flooring.
Landing
Skimmed and coved ceiling, access to loft, carpet, radiator.
Bedroom One
(16'9" x 11'2") UPVC double glazed window to front and side, fitted wardrobes to one wall, coved ceiling, carpet, radiator.
En-Suite
(6'11" x 4'10") UPVC double glazed window to side, suite comprising low level wc, pedestal wash hand basin and corner bath with mixer shower, coved ceiling, fully tiled walls and floor, heated towel rail.
Bedroom Two
(16'9" x 13'7") UPVC double glazed window to side and rear, coved ceiling, carpet, radiator.
En-Suite Two
(7'11" x 3'6") UPVC double glazed window to side, suite comprising low level wc., pedestal wash hand basin and walk in shower cubicle, coved ceiling, fully tiled walls and floor, heated towel rail.
Bedroom Three
(13'3" x 11'9") UPVC double glazed window to rear, coved ceiling, radiator, carpet.
Bedroom Four
(11' x 9'11") UPVC double glazed window to front, coved ceiling, carpet, radiator.
Bedroom Five
(11' x 9'5") UPVC double glazed window to front, coved ceiling, carpet, radiator.
Bedroom Six
(11' x 9'5") UPVC double glazed window to rear, coved ceiling, carpet, radiator.
Bathroom
(7'7" x 7'7") UPVC double glazed window to side, coved ceiling, suite comprising low level wc., vanity wash hand basin with storage and corner bath with mixer shower, half tiled walls, fully tiled around bath, tiled floor, heated towel rail.
Outside
Front: Laid to lawn with driveway leading to a large detached garage. Additional parking for numerous vehicles.
Rear: Large brick set patio and timber decking with lawn over looking adjoining farm land. Enclosed to all boundaries.
Large Garage
(21'8" x 17'5") Internal measurements. Power roller door to front, personal door to rear, power and light.
Property Location
Similar Properties
Detached house For Sale Caerphilly Detached house For Sale CF83 Caerphilly new homes for sale CF83 new homes for sale Flats for sale Caerphilly Flats To Rent Caerphilly Flats for sale CF83 Flats to Rent CF83 Caerphilly estate agents CF83 estate agents



.png)











