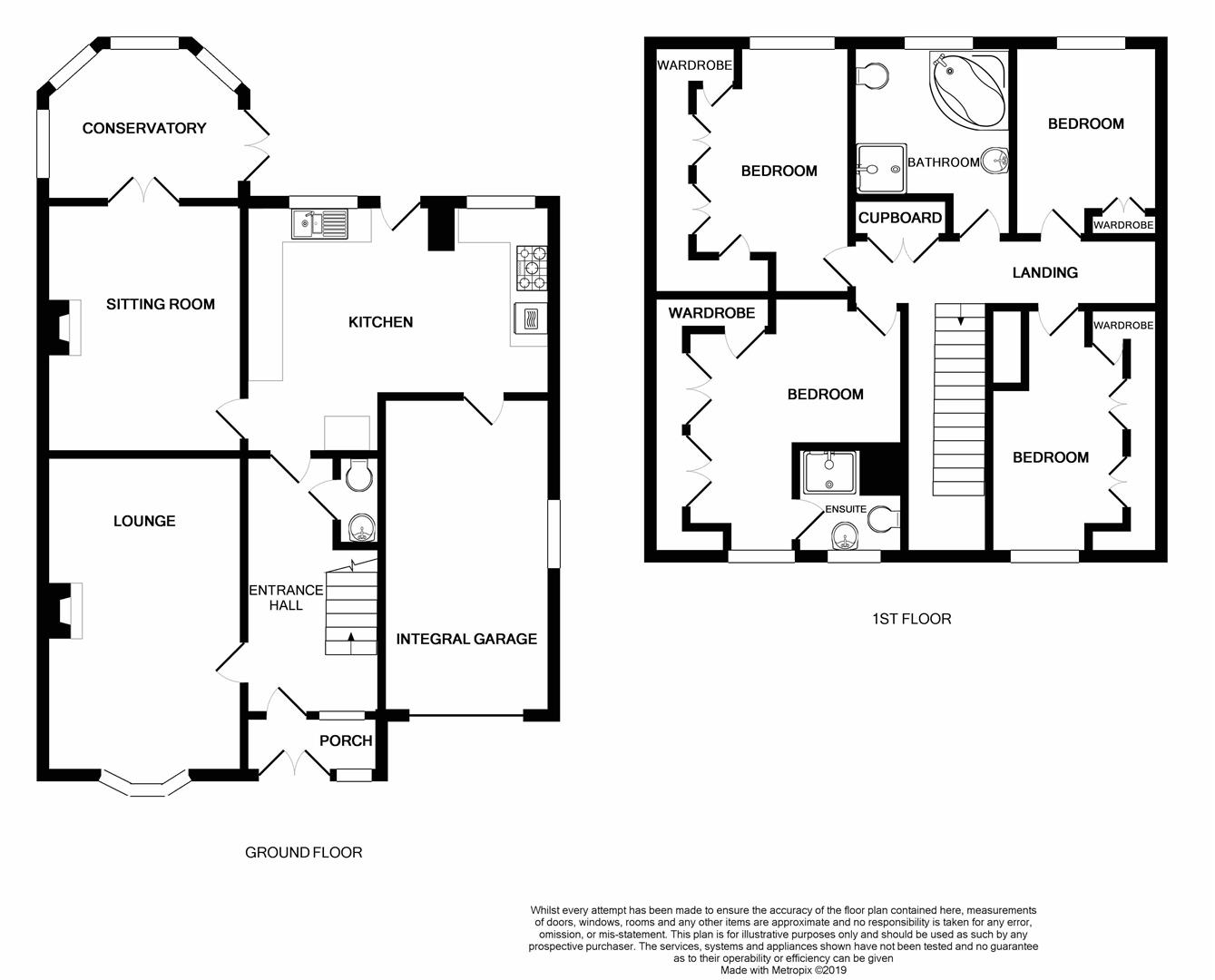4 Bedrooms Detached house for sale in Waterloo Road, Penygroes, Llanelli SA14 | £ 269,950
Overview
| Price: | £ 269,950 |
|---|---|
| Contract type: | For Sale |
| Type: | Detached house |
| County: | Carmarthenshire |
| Town: | Llanelli |
| Postcode: | SA14 |
| Address: | Waterloo Road, Penygroes, Llanelli SA14 |
| Bathrooms: | 2 |
| Bedrooms: | 4 |
Property Description
A well presented detached house set within the village of Penygroes close to local amenities and only 4 miles from Ammanford town centre and 3 miles from the M4 motorway. Accommodation comprises porch, entrance hall, lounge, sitting room, kitchen, conservatory, downstairs WC, 4 bedrooms one with en suite and bathroom. The property benefits from oil central heating, uPVC double glazing, enclosed rear garden, off road parking for several cars and integral garage. Viewing highly recommended.
Ground Floor
With uPVC double glazed entrance door to
Porch
With tiled floor, tongue and groove ceiling and uPVC double glazed entrance door to
Entrance Hall (4.77 x 2.34 (15'7" x 7'8"))
With stairs to first floor, radiator, laminate flooring, dado rail and textured and coved ceiling.
Downstairs Wc (1.59 x 0.79 (5'2" x 2'7"))
With low level flush WC, vanity wash hand basin with cupboards under, tiled walls, tiled floor, extractor fan and textured ceiling.
Lounge (5.63 x 3.54 (18'5" x 11'7"))
With gas fire (not connected) set on marble hearth with feature surround, dado rail, textured and coved ceiling and uPVC double glazed bow window to front.
Kitchen (3.41 x 5.44 (11'2" x 17'10"))
With range of fitted base and wall units, display cabinets, one and half bowl composite sink unit with mixer taps, 5 ring gas hob with extractor over, built in Neff double oven and microwave, plumbing for automatic washing machine, space for built in fridge freezer, integrated dishwasher, downlights, tiled floor, radiator, coved ceiling and 2 uPVC double glazed windows to rear and door to rear. Door to
Integral Garage (5.45 x 3.03 (17'10" x 9'11"))
With free standing oil boiler providing domestic hot water and central heating, base and wall units, radiator, up and over door and uPVC double glazed window to side.
Sitting Room (4.46 x 3.55 (14'7" x 11'7"))
With electric fire in feature surround, laminate flooring, radiator, textured and coved ceiling and wood doors to Conservatory.
Conservatory
With radiator, electric radiator, fan light, tiled floor, uPVC double glazed windows and door to side.
First Floor
Landing
With hatch to roof space, built in airing cupboard with radiator, downlight down the stairs and textured and coved ceiling.
Bedroom 1 (4.46 x 4.93 max (14'7" x 16'2" max))
With built in wardrobes and chest of drawers, radiator, textured and coved ceiling and uPVC double glazed window to front.
En Suite (1.92 x 1.84 (6'3" x 6'0"))
With low level flush WC, pedestal wash hand basin, tiled shower cubicle with electric shower, dado rail, tiled floor, radiator, extractor fan, textured and coved ceiling and uPVC double glazed window to front.
Bedroom 2 (4.45 x 3.34 (14'7" x 10'11"))
With built in wardrobe and chest of drawers, dado rail, laminate flooring, radiator, textured and coved ceiling and uPVC double glazed window to rear.
Bedroom 3 (4.47 x 3.04 (14'7" x 9'11"))
With built in wardrobes and chest of drawers, laminate flooring, radiator, textured and coved ceiling and uPVC double glazed window to front.
Bedroom 4 (3.40 x 2.60 (11'1" x 8'6"))
With built in storage cupboard, radiator, textured and coved ceiling and uPVC double glazed window to rear.
Bathroom (3.25 x 3.03 (10'7" x 9'11"))
With low level flush WC, pedestal wash hand basin, panelled corner bath, tiled shower cubicle with electric shower, part tiled walls, tiled floor, extractor fan, radiator, heated towel rail, textured and coved ceiling and uPVC double glazed window to rear.
Outside
Gravelled area and block paved drive with parking for several cars to front. Side pedestrian access to rear with lawned area, patio area, gravelled area, flower and shrubbery borders. Traditional built shed with uPVC double glazed window and door. Outside light and outside tap to side.
Services
Mains water, electricity and drainage.
Directions
Leave Ammanford on College Street then turn third left into Station Road. Turn second right and travel past the College and continue for approximately 2.5 miles to the crossroads in Capel Hendre. Turn right and travel up the hill through Capel Hendre towards Penygroes and after passing the modern Clos Ael Y Bryn estate on the right the property can be found on the right hand side, identified by our For Sale board.
Note
All photographs are taken with a wide angle lens.
Council Tax
Band E.
Property Location
Similar Properties
Detached house For Sale Llanelli Detached house For Sale SA14 Llanelli new homes for sale SA14 new homes for sale Flats for sale Llanelli Flats To Rent Llanelli Flats for sale SA14 Flats to Rent SA14 Llanelli estate agents SA14 estate agents



.png)











