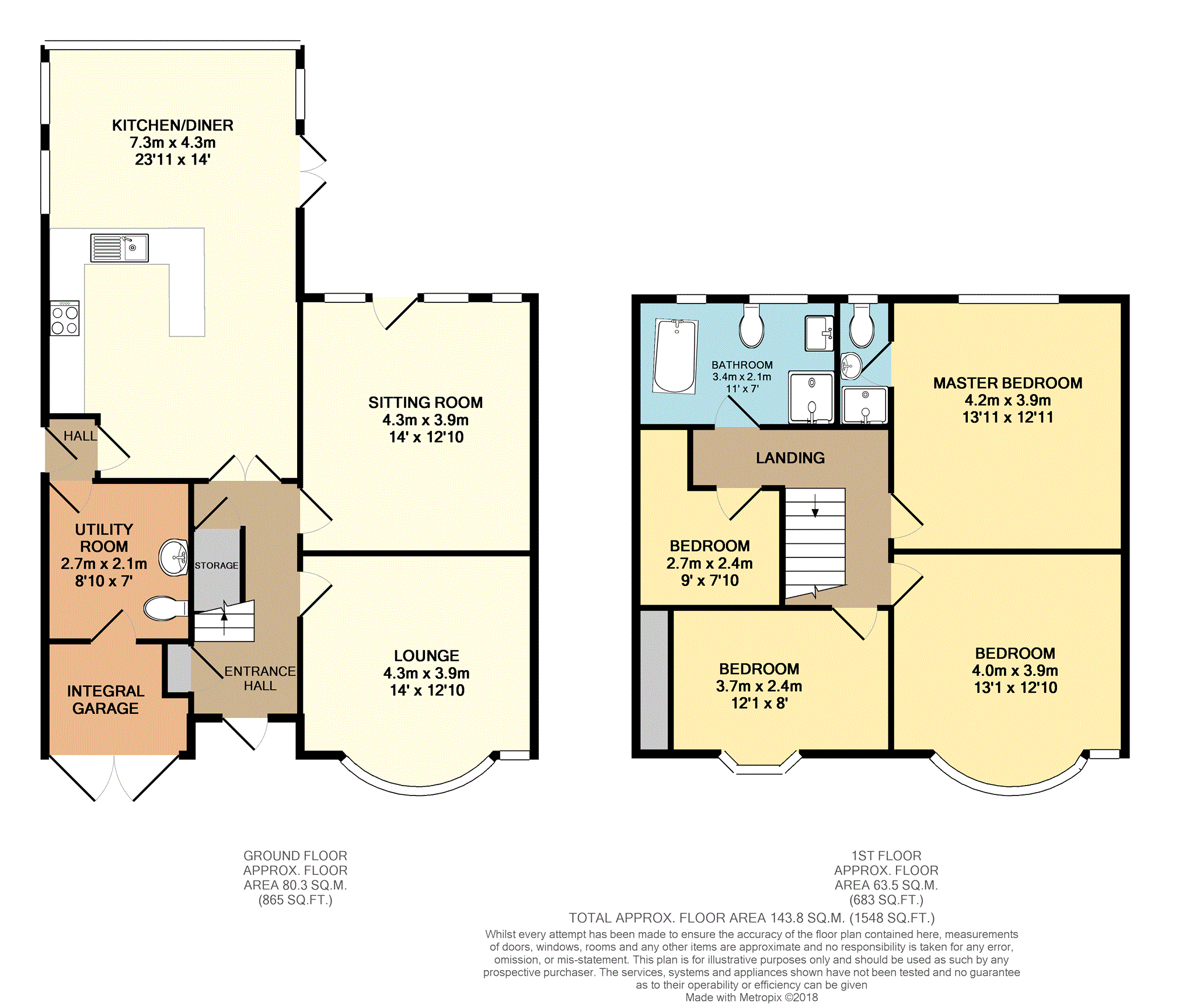4 Bedrooms Detached house for sale in Waterloo Road, Stockport SK7 | £ 550,000
Overview
| Price: | £ 550,000 |
|---|---|
| Contract type: | For Sale |
| Type: | Detached house |
| County: | Greater Manchester |
| Town: | Stockport |
| Postcode: | SK7 |
| Address: | Waterloo Road, Stockport SK7 |
| Bathrooms: | 2 |
| Bedrooms: | 4 |
Property Description
Welcoming to the market this immaculately presented and recently refurbished and extended 1930s detached property on the private and very desirable Waterloo Road in Bramhall.
The property has been finished to an impressive standard and is situated close to local amenities, Bramhall village, schools, parks and transport links.
In brief the property comprises; Spacious and welcoming entrance hallway leading to the lounge and further sitting room, extended kitchen / diner, utility room and integral garage.
To the first floor there are 4 good size bedrooms, en-suite to master and a generous family bathroom.
To the front of the property there is a driveway for two cars as well as a pleasant lawn with boundary foliage. To the rear there is a much larger then average private enclose garden mainly laid to lawn with patio area.
The property also benefits from newly fitted composite door, upvc double glazed windows throughout and gas central heating combi boiler all still under warranty.
This really is the perfect family home and early viewing is encourage to truly appreciate the accommodation on offer.
Entrance Hallway
Laminate flooring, storage cupboards, stairs to first floor, doors leading to lounge, sitting room and kitchen / diner. Radiator.
Lounge
12.10ft x 14ft into bay
UPVC double glazed bay windows to front elevation. Laminate flooring. Radiator.
Sitting Room
12.10ft x 14ft
UPVC double glazed window and door to rear elevation. Radiator.
Kitchen/Diner
A beautifully and stylishly fitted kitchen / diner incorporating orangery opening up onto the garden. With a great range of units and complementary Quartz work tops and drainer, inset stainless steel bowl and mixer tap, double electric oven with built in microwave, induction hob and extractor above. Integrated fridge / freezer and dishwasher, under and over counter lights. Part tiled and part laminate flooring. Radiator.
Utility Room
Utility 8.10ft x 7ft
WC, wash basin and plumbing for washing machine. Multiple storage space. Door leading into garage.
Integral Garage
Multiple storage space. Double wooden doors to front elevation.
Master Bedroom
13.11ft x 12.11ft
UPVC double glazed window to rear elevation. Door to en-suite shower room. Radiator.
Master En-Suite
Wash basin with storage unit, low level wc and shower cubicle. UPVC double glazed window to rear elevation. Radiator.
Bedroom Two
12.10ft x 14ft into bay
UPVC double glazed bay windows to front elevation. Radiator.
Bedroom Three
12.1ft x 8ft
12.10ft x 14ft into bay
UPVC double glazed bay window to front elevation. Built in storage cupboards. Radiator.
Bedroom Four
7.10ft x 9ft max
UPVC double glazed window to side elevation. Radiator.
Family Bathroom
11ft x 7ft
Contemporary, partly tiled family bathroom with freestanding bath, sink and storage unit, low level wc and walk show. UPVC double glazed windows to rear elevation. Heated Towel Rail.
Property Location
Similar Properties
Detached house For Sale Stockport Detached house For Sale SK7 Stockport new homes for sale SK7 new homes for sale Flats for sale Stockport Flats To Rent Stockport Flats for sale SK7 Flats to Rent SK7 Stockport estate agents SK7 estate agents


.png)











