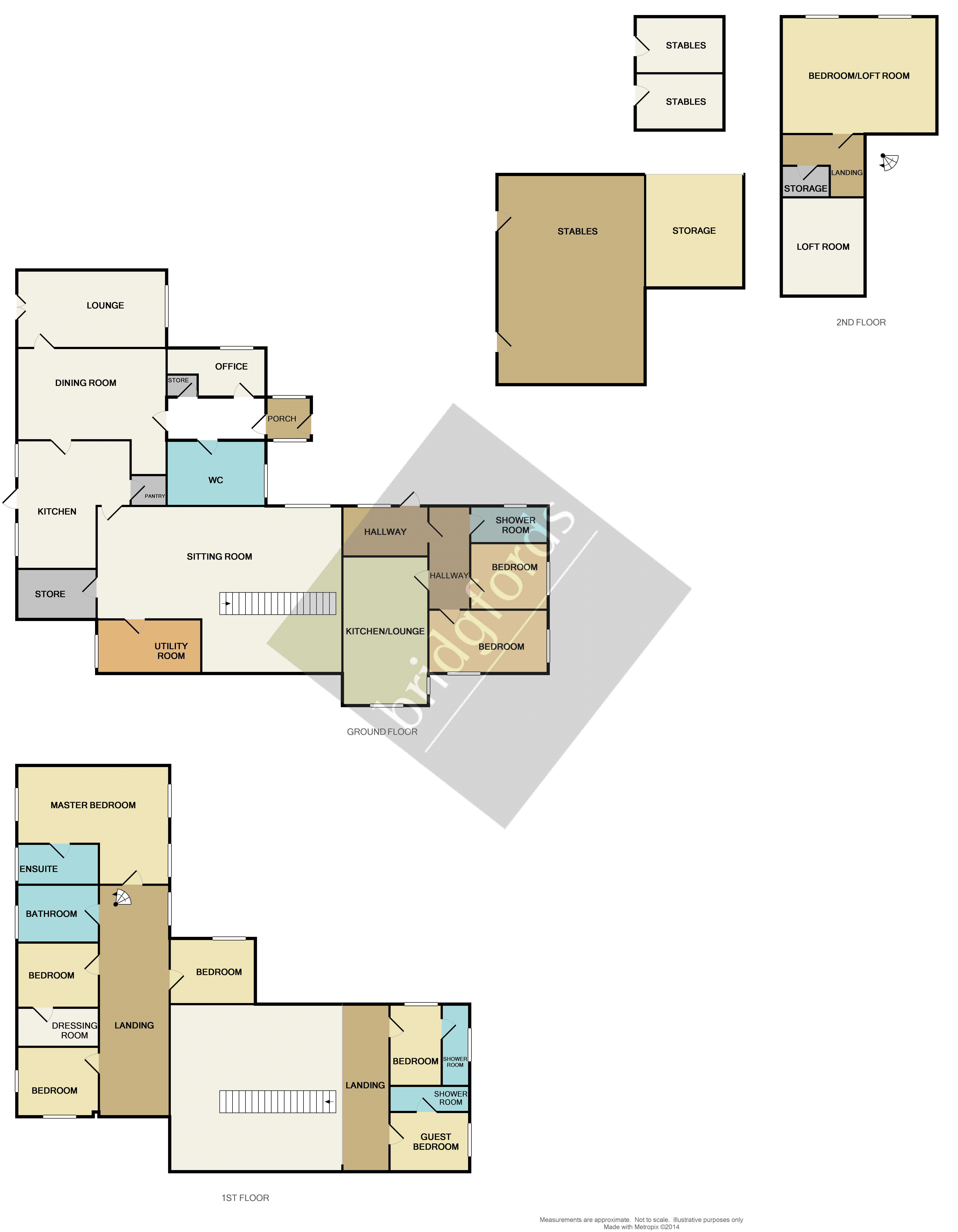6 Bedrooms Detached house for sale in Watermeetings Lane, Romiley, Stockport, Cheshire SK6 | £ 800,000
Overview
| Price: | £ 800,000 |
|---|---|
| Contract type: | For Sale |
| Type: | Detached house |
| County: | Greater Manchester |
| Town: | Stockport |
| Postcode: | SK6 |
| Address: | Watermeetings Lane, Romiley, Stockport, Cheshire SK6 |
| Bathrooms: | 2 |
| Bedrooms: | 6 |
Property Description
This stunning period farmhouse is well presented throughout and offers a larger than average, flexible family home. The farmhouse offers business opportunity as well as private living accommodation and will suit a large family looking for an annexe or private apartment. The property has been used for a Bed and Breakfast in the past and the apartment has been tenanted providing extra income. The six stables have also provided generous income. The farmhouse is filled with period features throughout and offers the character and charm you would expect in such a property. Beamed ceilings, wood burning stoves, attractive fireplaces and mezzanine floors add to the quirkiness and charm of this exceptional and truly unique property.
Living Room x . UPVC window to rear, round bay window to front, gas feature fireplace with exposed stone surround.
Dining Room x . Spacious dining room, bay window to rear elevation with views over the countryside, double door leading onto the patio area, log burner with exposed chimney breast.
Kitchen Diner x . Country style fitted kitchen with stone flagged flooring and doors leading out onto the patio. Stainless steel sink, double electric oven with gas hob, exposed brick wall.
Office x . Window to side elevation and a radiator.
Master Bedroom x . Master bedroom with en-suite, windows to either side of the room with views over the countryside.
En-suite x . Three piece suite comprising of bath with shower. Low level WC and a hand wash basin.
Bedroom Two x . Window to side elevation, radiator and stairs leading through to dressing room.
Bedroom Three x . Window to side elevation and radiator.
Bedroom Four x . Window to front elevation, radiator.
Open Plan Living Space x . Stunning open plan living space, stairs leading to gallery and bedrooms above, huge stone living area with grand stone fireplace with gas stove set within. Door leading to hall with separate entrance.
Bedroom x . Exposed beam, radiator, window to front elevation and door to en-suite.
En-suite 2 x . Shower Cubicle, low level WC and wash basin.
Bedroom Two 2 x . Window to side elevation, Radiator and door to en-suite.
En-suite 3 x . Window to side, Shower cubicle, low level WC and wash basin.
Annexe x .
Property Location
Similar Properties
Detached house For Sale Stockport Detached house For Sale SK6 Stockport new homes for sale SK6 new homes for sale Flats for sale Stockport Flats To Rent Stockport Flats for sale SK6 Flats to Rent SK6 Stockport estate agents SK6 estate agents



.png)











