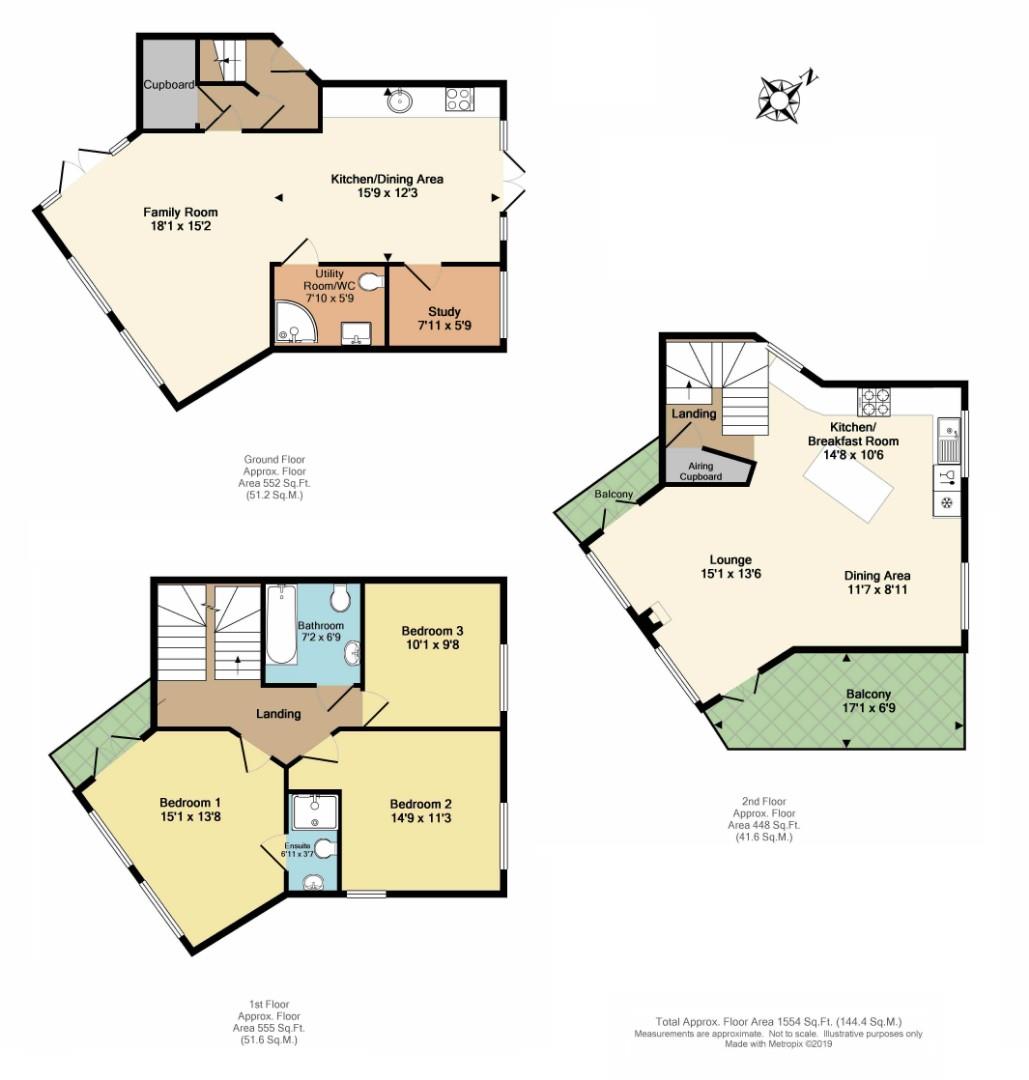3 Bedrooms Detached house for sale in Waterside Close, Faversham ME13 | £ 795,000
Overview
| Price: | £ 795,000 |
|---|---|
| Contract type: | For Sale |
| Type: | Detached house |
| County: | Kent |
| Town: | Faversham |
| Postcode: | ME13 |
| Address: | Waterside Close, Faversham ME13 |
| Bathrooms: | 2 |
| Bedrooms: | 3 |
Property Description
Oriented to enjoy stunning views up and down Faversham creek, this is a home of great distinction and represents a rare and exciting opportunity to acquire one of Faversham’s finest creekside properties! With accommodation arranged over three floors, this extended detached three bedroom home boasts three balconies, open plan living space on the top floor positioned to make the most of the views boasting two balconies overlooking the creek with floor to ceiling windows. Originally constructed with the ground floor accommodation intended to be suitable for a home business the accommodation is versatile indeed. Currently the ground floor is utilised as entertaining space with kitchen and lounge, utility room off and office/ study. The first floor has three double bedrooms and bathroom with en-suite to the master bedroom. Master also boasting a balcony and the second bedroom has planning permission for the addition of a further balcony. Outside there are pleasant gardens plus a driveway with room for several cars. There is a shared slipway for dinghies etc and the property has access to an adjacent mooring, payable at an annual fee. This is a smart and unique property, ideal if you are looking for a home with mooring or beautiful waterside views. Viewing is highly recommended!
This is a small private gated development on the northern bank of Faversham creek, within easy reach of the town. Faversham is one of England’s most historic and charming towns, nestled between the Kent Downs and the austere beauty of its coastal wetlands. This picturesque market town is steeped in history with nearly 500 listed buildings, the famous Shepherd Neame Brewery, Britain’s oldest which was founded in 1698 and a thriving Town Centre which was nominated as a Rising Star in the Great British High Street Awards in October 2015. Hosting markets every Tuesday, Friday and Saturday, the ‘Best of Faversham’ market is on the first and third Saturday of each month, with Antiques and Vintage on the first Sunday. Faversham dates from pre-Roman times, is mentioned in the Domesday Book and is a bustling place with a fine range of independent shops. It has a good selection of primary schools and two secondary schools, one of which is the renowned Queen Elizabeth Grammar School.
The Vendors View
My home is in a very peaceful setting with amazing views as it is one of the closest properties to Faversham Creek you could find. The atmosphere is light and bright as it is south-facing and the mooring makes it an ideal location for having a boat, sailing or canoeing. The town is just a short walk away, with plenty of restaurants and pubs to choose from. Faversham has a lovely community feeling and everything you could need.
I have extended the bedrooms and added extra balconies during my time here to utilise the views, sitting and watching the abundance of wildlife is stunning. There is plenty of versatile space throughout my home as it is open plan and set across three storeys. The living, kitchen and dining areas both on the bottom and top floor are perfect, with the bottom floor providing garden access and the top benefitting from the views.
The quirky shape and style of the rooms adds to the character of my home and you feel like you are permanently on holiday at any time of the year. The winter months are equally enjoyable as I have a wood burning stove on the second floor, so you can always spend time looking out at the everchanging tide.
Being adaptable makes this a property that offers everything you could need. From a family point of view the spaces on the bottom floor could be used as a playroom or teenage living room, to give some independence, while the catchment to highly-rated schools is an added benefit. There will be many things I will miss when I come to leave; my lovely neighbours and the nice community, but most of all it will be the views.
Ground Floor
Family Room (5.51m x 4.62m (18'1 x 15'2))
Kitchen/ Diner (4.80m x 3.73m (15'9 x 12'3))
Utility Room/ Wc (2.39m x 1.75m (7'10 x 5'9))
Study (2.41m x 1.75m (7'11 x 5'9))
First Floor
Landing
Bedroom One (4.60m x 4.17m (15'1 x 13'8))
En-Suite (2.11m x 1.09m (6'11 x 3'7))
Balcony
Bedroom Two (3.53m x 3.43m (11'7 x 11'3))
Bedroom Three (3.07m x 2.95m (10'1 x 9'8))
Bathroom (2.18m x 2.06m (7'2 x 6'9))
Second Floor
Lounge Area (4.60m x 4.11m (15'1 x 13'6))
Dining Area (3.53m x 2.72m (11'7 x 8'11))
Kitchen Area (4.47m x 3.20m (14'8 x 10'6))
Main Balcony (5.21m x 2.06m maximum (17'1 x 6'9 maximum))
Small Balcony
External
Driveway
Garden
Mooring Available At Annual Charge
Property Location
Similar Properties
Detached house For Sale Faversham Detached house For Sale ME13 Faversham new homes for sale ME13 new homes for sale Flats for sale Faversham Flats To Rent Faversham Flats for sale ME13 Flats to Rent ME13 Faversham estate agents ME13 estate agents



.png)










