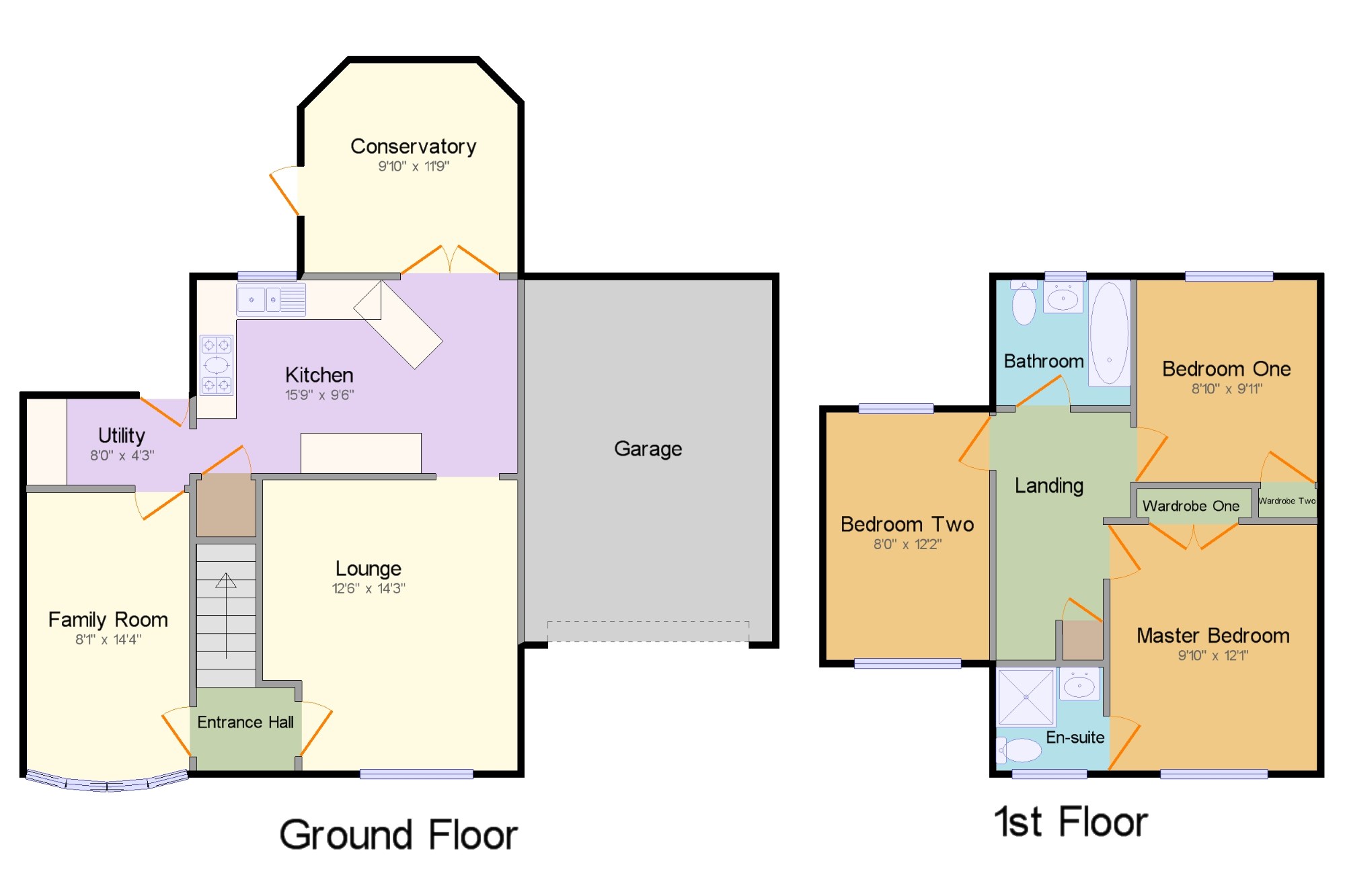3 Bedrooms Detached house for sale in Waterside View, Rudheath, Northwich, Cheshire CW9 | £ 230,000
Overview
| Price: | £ 230,000 |
|---|---|
| Contract type: | For Sale |
| Type: | Detached house |
| County: | Cheshire |
| Town: | Northwich |
| Postcode: | CW9 |
| Address: | Waterside View, Rudheath, Northwich, Cheshire CW9 |
| Bathrooms: | 1 |
| Bedrooms: | 3 |
Property Description
Offering spacious accommodation throughout, this three bed detached house sits on a generous corner plot. The property comprises lounge, kitchen, utility, family room and conservatory to the ground floor and three double bedrooms, en suite to the master, and a family bathroom to the first floor. Having had the original integral garage converted into a family room, there is a large single garage to the side of the property. With gardens to the front and rear, this property is simply a must see for any prospective buyers.
Three double bedrooms
Conservatory
Spacious throughout
En Suite to the master bedroom
Large single garage
Rear garden which backs on to the canal
Entrance Hall4'10" x 11'1" (1.47m x 3.38m). UPVC double glazed front door, double glazed uPVC window with obscure glass facing the front.
Lounge12'6" x 14'3" (3.8m x 4.34m). Double glazed uPVC window facing the front, feature gas fire fireplace and radiator.
Family Room8'1" x 14'4" (2.46m x 4.37m). Double glazed uPVC bay window facing the front and radiator.
Kitchen15'9" x 9'6" (4.8m x 2.9m). UPVC double glazed French door and double glazed uPVC window facing the rear. Fitted with a range of wall and base units with wood and stone work surfaces incorporating a stainless steel one and a half bowl sink with drainer, integrated electric oven and integrated gas hob with over hob extractor, integrated slimline dishwasher, integrated fridge/freezer, plinth heater, tiled flooring and spotlights.
Utility x . UPVC double glazed back door, opening onto the garden, tiled flooring, fitted with wall and base units with accompanying wood work surface, space for washing machine and dryer.
Conservatory9'10" x 11'9" (3m x 3.58m). UPVC double glazed French door leading to the rear garden, double glazed uPVC windows to all aspects, tiled flooring and ceiling light.
Landing6'7" x 12'2" (2m x 3.7m).
Master Bedroom9'10" x 12'1" (3m x 3.68m). Double glazed uPVC window facing the front, a built-in wardrobe and radiator.
En-suite x . Double glazed uPVC window with obscure glass facing the front. Radiator. Fitted with a three piece suite comprising low level WC, single enclosure shower and pedestal wash hand basin and tiled splashbacks.
Bedroom Two8' x 12'2" (2.44m x 3.7m). Double glazed uPVC window facing the front and rear and radiator.
Bedroom Three8'10" x 9'11" (2.7m x 3.02m). Double glazed uPVC window facing the rear, a built-in wardrobe and radiator.
Bathroom6'7" x 6'2" (2m x 1.88m). Double glazed uPVC window with obscure glass facing the rear. Fitted with a three piece suite comprising low level WC, panelled bath with mixer tap and shower over bath and a pedestal wash hand basin with mixer tap, heated towel rail, tiled flooring and spotlights.
Garage x . With an up and over door.
Property Location
Similar Properties
Detached house For Sale Northwich Detached house For Sale CW9 Northwich new homes for sale CW9 new homes for sale Flats for sale Northwich Flats To Rent Northwich Flats for sale CW9 Flats to Rent CW9 Northwich estate agents CW9 estate agents



.png)









