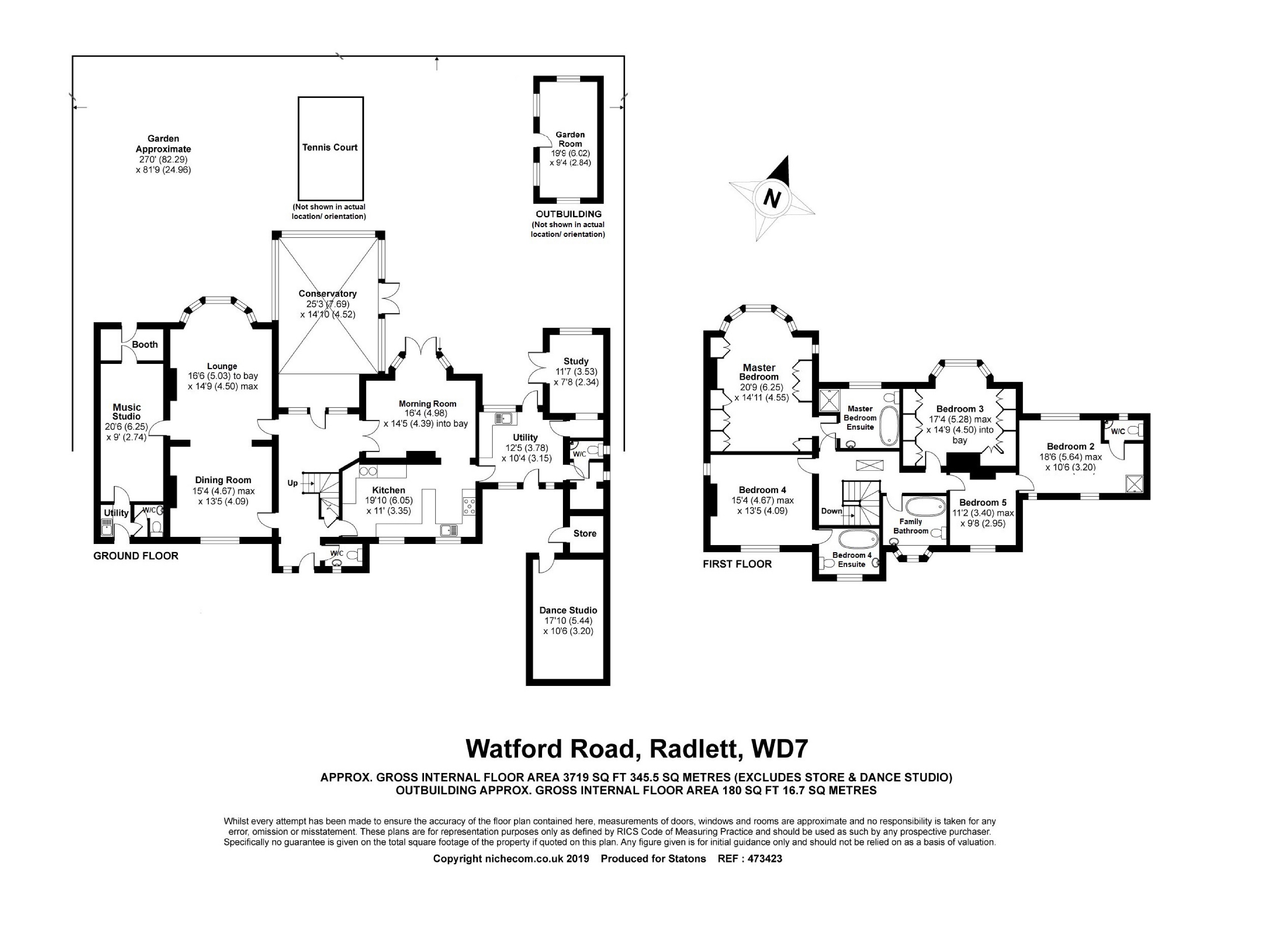5 Bedrooms Detached house for sale in Watford Road, Radlett, Hertfordshire WD7 | £ 2,795,000
Overview
| Price: | £ 2,795,000 |
|---|---|
| Contract type: | For Sale |
| Type: | Detached house |
| County: | Hertfordshire |
| Town: | Radlett |
| Postcode: | WD7 |
| Address: | Watford Road, Radlett, Hertfordshire WD7 |
| Bathrooms: | 3 |
| Bedrooms: | 5 |
Property Description
A rare and unique opportunity to acquire this impressive 5-bedroom detached family home on a substantial plot of just under one acre in the heart of Radlett. Set behind electronic gates 'Flinders' offers over 3700 Sq Ft of living accommodation over two floors and offers tremendous scope to a potential purchaser to extend, refurbish or develop the property. The expansive gated carriage driveway offers parking for several cars and the rear garden features a wonderfully sunny oasis, patio seating area, manicured formal lawn with bright and colourful borders offering a high degree of privacy and tennis court just to name a few.
The house is both attractive and spacious with character features prevalent throughout. The downstairs living accommodation comprises: The welcoming entrance hallway leading to the spacious lounge with feature fire place and large bay windows with intricate iron work details and the dining room which is flooded with natural light. The entrance hallway also grants access to the country style kitchen with breakfast seating area with beautiful beamed ceilings, which leads to the morning room with French doors opening on to the rear garden. The large conservatory allows the feeling of indoor/outdoor living and the feature iron work on the windows compliments the rest of the property. There is also utility room which provides additional space, 2 x guest W/C and study also with French doors leading to the rear. A purpose-built music studio with sound proofed recording booth, utility area with W/C and the garage which has been converted to a dance studio completes the ground floor. On the first floor is a spacious master bedroom with feature fireplace, bay window and ensuite bathroom. There are 4 further bedrooms, one with ensuite and a family bathroom. Features include fireplaces in three further bedrooms.
To the exterior is the rear garden of approx 270ft in length which features a wonderfully sunny oasis, patio seating area with summerhouse, manicured formal lawn with bright and colourful borders offering a high degree of privacy, tennis court with flood lights, a secret garden, koi pond, greenhouse and purpose built outbuilding with bar area. The gated expansive carriage driveway to the front of the property offers parking for several cars.
Location: Radlett is a very popular village offering the highly desirable combination of village-like atmosphere with sophistication of city life and is surrounded by attractive Hertfordshire countryside. Its proximity to London and the excellent motorway and rail network makes it an ideal location for the busy commuter (King's Cross St Pancras is less than 30 mins away via the Thameslink Rail service). Radlett high street has a great selection of shops, restaurants and places of worship. The area is surrounded by beautiful greenbelt countryside and offers a large choice of leisure activities. An excellent choice of local schooling is available including Haberdasher's Aske's, Aldenham, Edge Grove and Radlett Prep.
For more properties for sale in Radlett please call our Radlett Estate Agents on .
Ground Floor
Entrance Hallway
Lounge (16'6" x 14'9" (5.03m x 4.50m))
Dining Room (15'4" x 13'5" (4.67m x 4.09m))
Kitchen (19'10" x 11' (6.05m x 3.35m))
Morning Room (16'4" x 14'5" (4.98m x 4.39m))
Utility Room (12'5" x 10'4" (3.78m x 3.15m))
Conservatory (25'3" x 14'10" (7.70m x 4.52m))
Study (11'7" x 7'8" (3.53m x 2.34m))
W/C
Music Studio (20'6" x 9' (6.25m x 2.74m))
Music Booth
Utility Area
W/C
Dance Studio (17'10" x 10'6" (5.44m x 3.20m))
W/C
Store Room
First Floor
Master Bedroom (20'9" x 14'11" (6.32m x 4.55m))
Master Bedroom Ensuite
Bedroom 2 (18'6" x 10'6" (5.64m x 3.20m))
Bedroom 3 (17'4" x 14'9" (5.28m x 4.50m))
Bedroom 4 (15'4" x 13'5" (4.67m x 4.09m))
Bedroom 4 Ensuite
Bedroom 5 (11'2" x 9'8" (3.40m x 2.95m))
Family Bathroom
Exterior
Gated Carriage Driveway
Garden (270' x 81'9" (82.30m x 24.92m))
Tennis Court
Garden Room (19'9" x 9'4" (6.02m x 2.84m))
Secret Garden
The agent has not tested any apparatus, equipment, fixtures, fittings or services and so, cannot verify they are in working order, or fit for their purpose. Neither has the agent checked the legal documentation to verify the leasehold/freehold status of the property. The buyer is advised to obtain verification from their solicitor or surveyor. Also, photographs are for illustration only and may depict items which are not for sale or included in the sale of the property, All sizes are approximate. All dimensions include wardrobe spaces where applicable.
Floor plans should be used as a general outline for guidance only and do not constitute in whole or in part an offer or contract. Any intending purchaser or lessee should satisfy themselves by inspection, searches, enquires and full survey as to the correctness of each statement. Any areas, measurements or distances quoted are approximate and should not be used to value a property or be the basis of any sale or let. Floor Plans only for illustration purposes only – not to scale
Property Location
Similar Properties
Detached house For Sale Radlett Detached house For Sale WD7 Radlett new homes for sale WD7 new homes for sale Flats for sale Radlett Flats To Rent Radlett Flats for sale WD7 Flats to Rent WD7 Radlett estate agents WD7 estate agents



.png)











