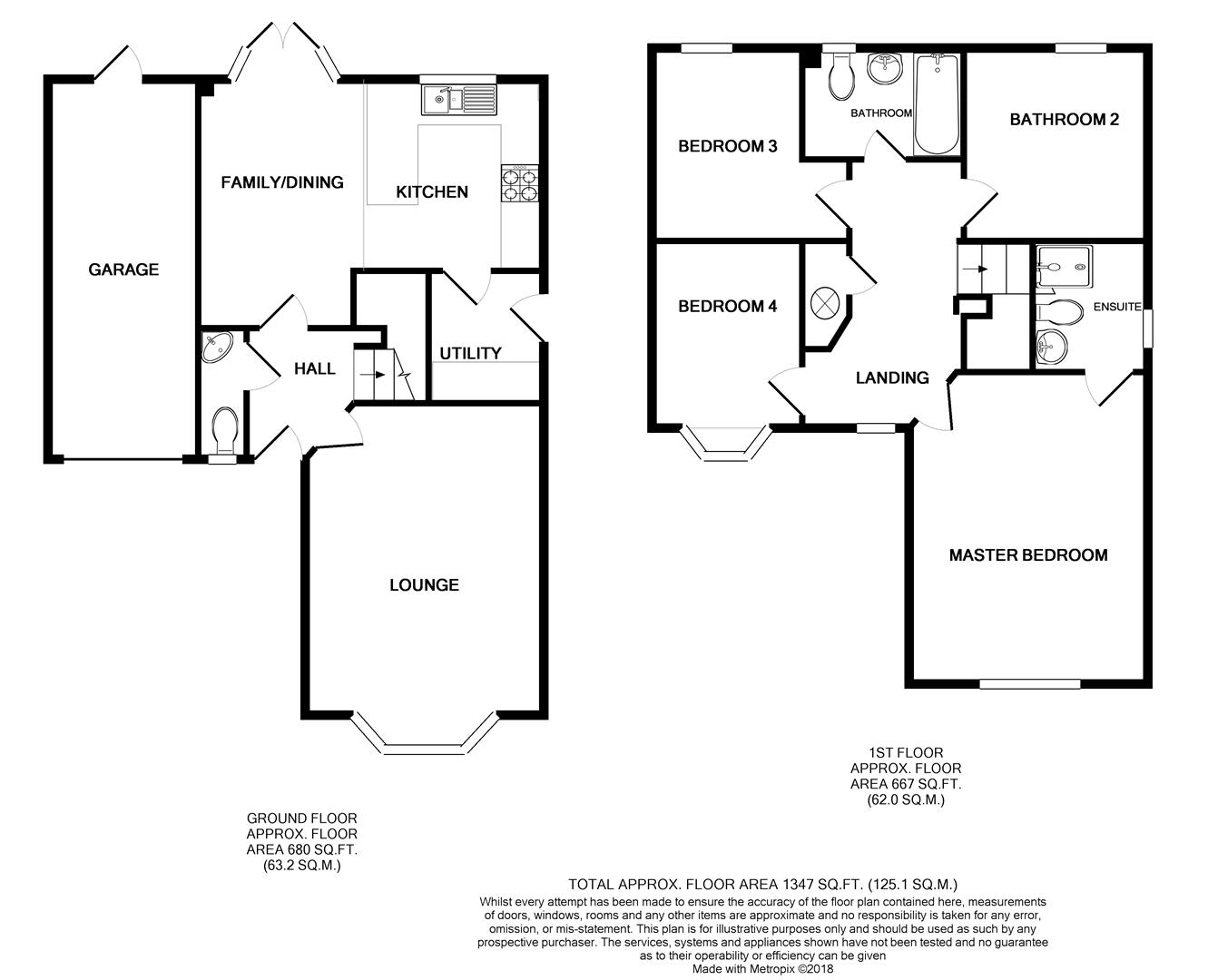4 Bedrooms Detached house for sale in Watkins Place, Tottington, Bury BL8 | £ 355,000
Overview
| Price: | £ 355,000 |
|---|---|
| Contract type: | For Sale |
| Type: | Detached house |
| County: | Greater Manchester |
| Town: | Bury |
| Postcode: | BL8 |
| Address: | Watkins Place, Tottington, Bury BL8 |
| Bathrooms: | 2 |
| Bedrooms: | 4 |
Property Description
A generously proportioned and stylishly presented four bedroom Executive Detached, one of the Hartford range, occupying a superb position on this pleasant and sought after cul-de-sac. Located only half a mile from the popular Village of Tottington and its amenities and providing easy access to Bury Town Centre. The property has been presented by its present owners to an exceptional standard and internal viewing is essential to appreciate the opulent finish of this lovely family home set within an excellent catchment area for local schools.
Entrance Hall
Generous sized hallway. Karndean flooring.
Cloaks
Two piece white suite comprising hand washbasin and low level w.C. Karndean flooring.
Lounge (4.88m x 4.04m (16'0" x 13'3"))
Into bay. Electric, living flame effect fire set in feature fire surround.
Open Plan Dining Kitchen (6.45m x 4.67m (21'2" x 15'4"))
Range of fitted, shaker style, cream wall and base units incorporating brushed steel gas hob and brushed steel electric oven. Feature, brushed steel canopy extractor hood. Integrated fridge, freezer and dishwasher. Inset one and a half bowl stainless steel sink unit. Complementary worksurfaces with matching upstand. Karndean flooring. Low voltage halogen spotlights. Plumbing for automatic dishwasher. French doors leading to rear garden.
Additional Photograph
Additional Photograph
Additional Photograph
Additional Photograph
Additional Photograph
Utility Room (2.03m x 2.01m (6'8" x 6'7"))
Range of fitted cream, shaker style, wall and base units with complementary worksurface and matching upstand. Plumbing for automatic washing machine. Karndean flooring.
First Floor
Landing
Generous sized landing with spindled balustrade. Large walk-in in airing cupboard.
Bedroom 1 (4.45m x 4.04m (14'7" x 13'3"))
Additional Photograph
En-Suite Shower Room
Three piece suite comprising double walk in shower cubicle with Victorian drenching shower head, hand washbasin and low level w.C. Ceramic tiled floor. Complementary fully tiled walls.
Bedroom 2 (4.14m x 2.97m (13'7" x 9'9"))
Bespoke range of fitted robes with attractive pelmet lighting.
Additional Photograph
Bedroom 3 (3.33mx 3.07m (10'11"x 10'1"))
Bespoke range of fitted robes
Bedroom 4 (3.25m x 2.84m (10'8" x 9'4"))
Range of fitted robes incorporating fitted office unit.
Bathroom
Three piece white suite comprising panelled bath with miser tap shower, hand washbasin and low level w.C. Complementary fully tiled walls. Chrome heated towel rail. Ceramic tiled floor.
Outside
Lawned garden to front with mature borders. Double width driveway with access to integral garage.
Generous sized garden to rear, mainly laid to lawn, stocked with mature trees and borders. Paved patio area.
Additional Photograph
Additional Photograph
Additional Photograph
Rear Elevation
Street View
Viewings
By Telepone appointment with our office on
Property Location
Similar Properties
Detached house For Sale Bury Detached house For Sale BL8 Bury new homes for sale BL8 new homes for sale Flats for sale Bury Flats To Rent Bury Flats for sale BL8 Flats to Rent BL8 Bury estate agents BL8 estate agents



.png)











