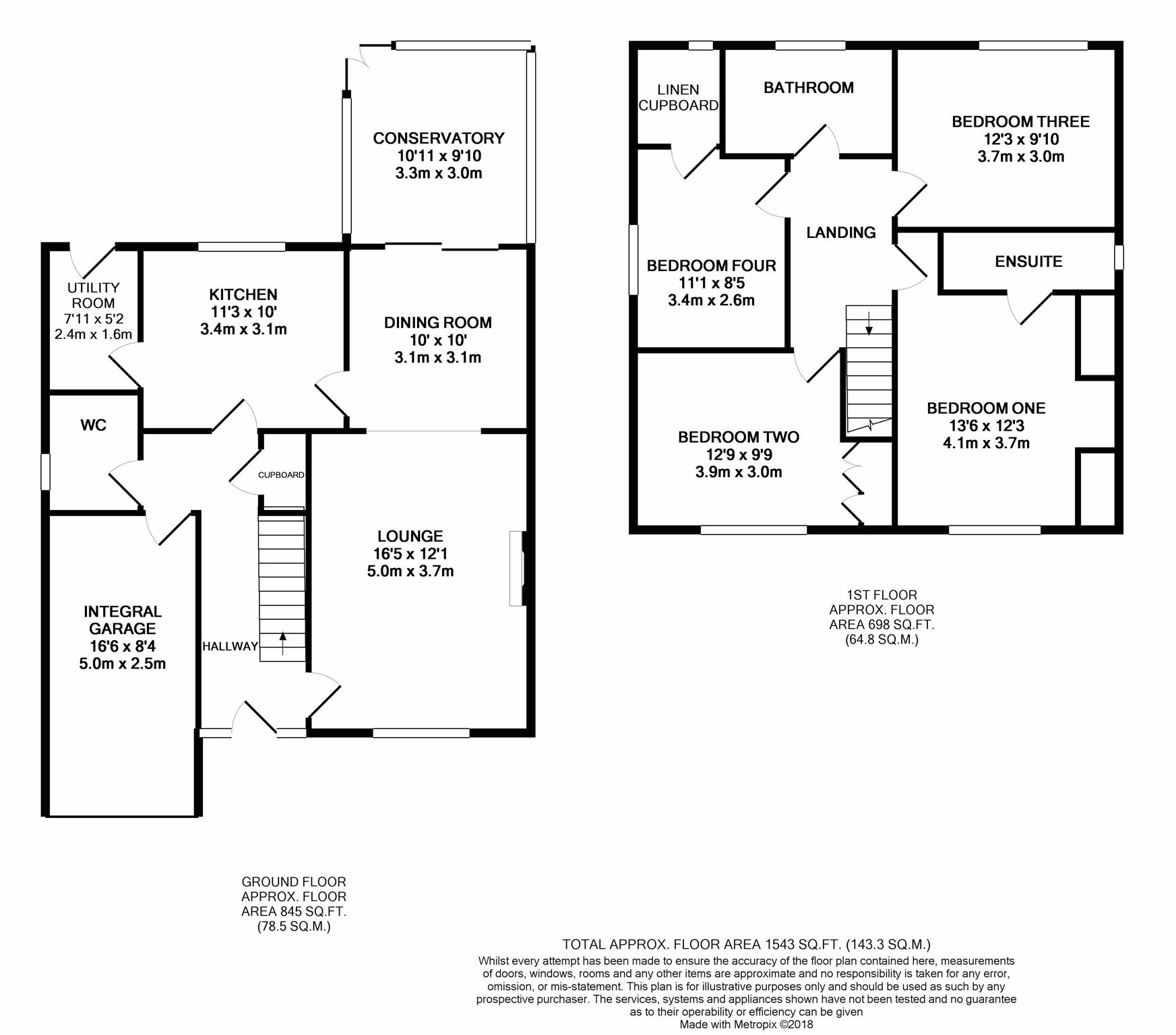4 Bedrooms Detached house for sale in Watleys End Road, Winterbourne, Bristol BS36 | £ 485,000
Overview
| Price: | £ 485,000 |
|---|---|
| Contract type: | For Sale |
| Type: | Detached house |
| County: | Bristol |
| Town: | Bristol |
| Postcode: | BS36 |
| Address: | Watleys End Road, Winterbourne, Bristol BS36 |
| Bathrooms: | 1 |
| Bedrooms: | 4 |
Property Description
First time on the market since 1987, a spacious detached four bedroom house in a convenient location, with light and bright accommodation.
The ground floor accommodation comprises a 16’5 lounge with open fire, dining room, conservatory, fitted kitchen, utility and WC which was fitted in 2018. In addition is an integral single garage.
Upstairs there are four double bedrooms, the master having an en-suite shower room, and a family bathroom.
Outside, and to the front of the property is a level parking area, with space for several cars, whilst to the rear is an enclosed level garden, laid to lawn with mature planted beds and borders.
Entrance Hall
PVCu double glazed door and window with stained glass side panels, radiator, telephone point, coved ceiling, staircase with cupboard under.
Cloakroom
PVCu double glazed diamond leaded window, low level w.c., wash hand basin, tiled floor, coving, vanity cupboards, heated towel rail.
Lounge (5.00m x 3.68m)
PVCu double gazed diamond leaded window, radiator, coved ceiling, open fireplace with wooden surround, marble hearth and backdrop, gas point, television point.
Dining Room (3.05m x 3.05m)
Aluminium double glazed patio doors, radiator, coved ceiling.
Kitchen (3.43m x 3.05m)
PVCu diamond leaded double glazed window, range of wall and base units, laminated worktops inset with one and a half bowl single drainer sink unit, integral Hotpoint dishwasher, Samsung induction hob with extractor fan, fitted electric oven and grill, fitted fridge, coved ceiling, wood effect laminate flooring.
Utility Room (2.41m x 1.57m)
PVCu double glazed door, range of wall and base units, single drainer inset sink unit, tiled splashback, plumbing for washing machine, laminate worktops, radiator, space for freezer, Glow-worm gas fired boiler, wood effect laminate flooring.
Conservatory (3.33m x 3.00m)
PVCu double glazed, wood laminate flooring.
First Floor Landing
Access to boarded loft space with light.
Bedroom One (4.11m x 3.73m into fitted cupboard)
PVCu diamond leaded double glazed window, range of fitted cupboards, drawers and bedside units, radiator, television point, coved ceiling.
Ensuite Shower Room
PVcu diamond leaded double glazed window, fully tiled, shower cubicle, low level w.c., radiator, shaver point.
Bedroom Two (3.89m x 2.97m)
PVCu diamond leaded double glazed window, range of fitted wardrobes, radiator, coved ceiling.
Bedroom Three (3.73m x 3.00m)
PVCu diamond leaded double glazed window, radiator, coved ceiling.
Bedroom Four (3.38m x 2.57m)
PVCu diamond leaded double glazed window, radiator, coved ceiling.
Linen Cupboard (1.68m x 1.57m)
PVCu diamond leaded double glazed window, coved ceiling, radiator, factory lagged hot water cylinder.
Bathroom (2.87m x 1.80m)
PVCu diamond leaded double glazed window with obscure glass, wash hand basin set in vanity unit, low level w.c., fully tiled walls, coved ceiling, radiator, shaver point.
Garage (5.03m x 2.54m)
Up and over door, electric meters.
Front Garden
Parking for several cars on tarmac driveway. Planted beds and borders.
Rear Garden
Enclosed level rear garden with patio area immediately adjacent to the property. Lawn, with planted beds and borders.
Property Location
Similar Properties
Detached house For Sale Bristol Detached house For Sale BS36 Bristol new homes for sale BS36 new homes for sale Flats for sale Bristol Flats To Rent Bristol Flats for sale BS36 Flats to Rent BS36 Bristol estate agents BS36 estate agents



.png)











