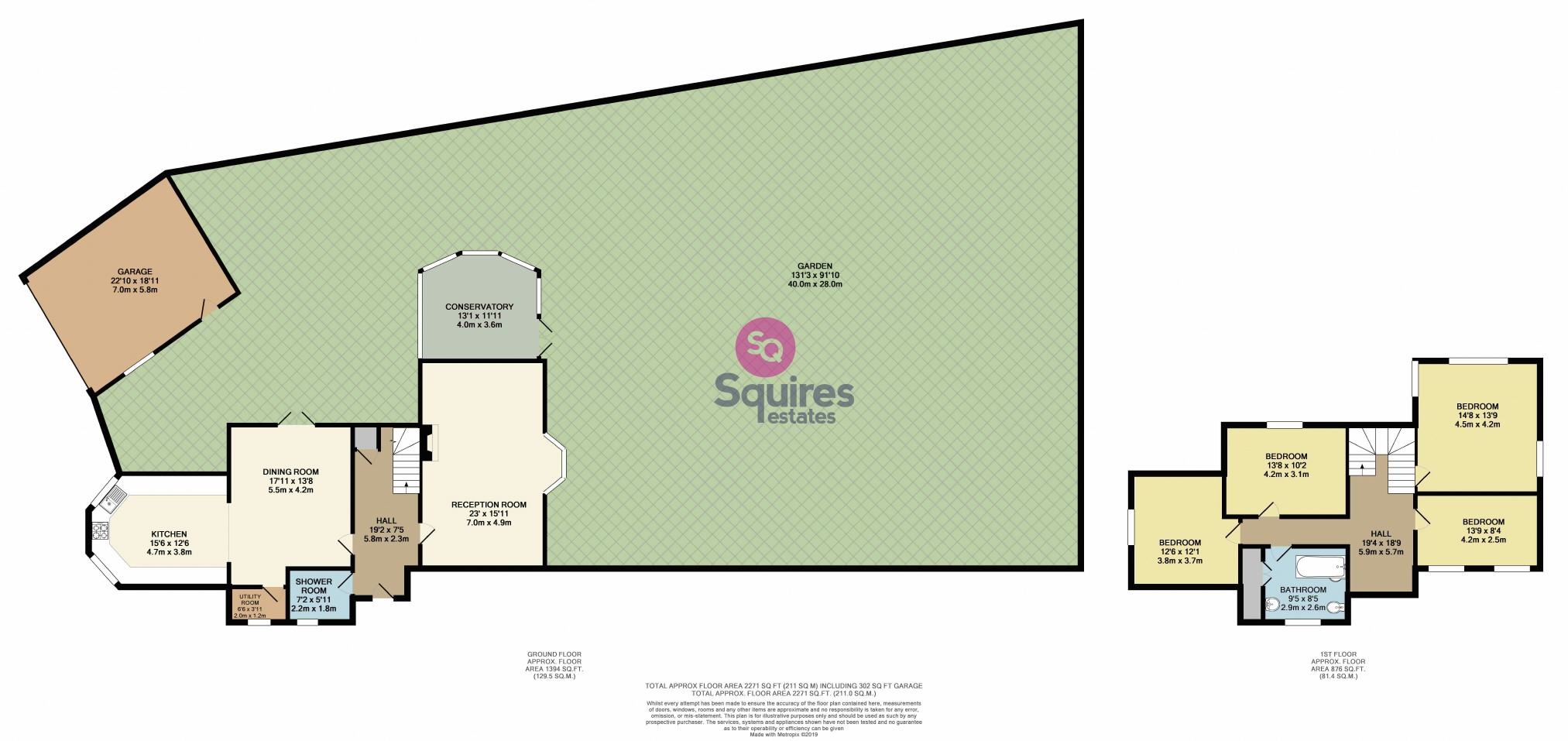4 Bedrooms Detached house for sale in Watling Street, Elstree, Hertfordshire WD6 | £ 1,000,000
Overview
| Price: | £ 1,000,000 |
|---|---|
| Contract type: | For Sale |
| Type: | Detached house |
| County: | Hertfordshire |
| Town: | Borehamwood |
| Postcode: | WD6 |
| Address: | Watling Street, Elstree, Hertfordshire WD6 |
| Bathrooms: | 2 |
| Bedrooms: | 4 |
Property Description
Elstree Hill Lodge was built circa 1890 as a former gate lodge to Aldenham House (now Haberdashers' Aske's Boys School).
Available for sale for the first time in over 30 years, this unique two storey, 4 bedroom Tudor Style red brick building was once occupied by Lord Aldenham and is regarded as of local importance, is considered of architectural interest, and appears on the adopted List of Locally Important Buildings in Hertsmere (Hertsmere Borough Council, July 2009).
This detached family home is set on a substantial plot backing onto Aldenham Country Park. Located within Greenbelt Countryside, the property offers an abundance of character features including ornate cornicing, décor panelling, timber frames, a large cast iron fireplace and more. The Lodge also benefits from spacious accommodation comprising two bathrooms, a grand reception room, large triple aspect kitchen/diner and a delightful rear conservatory.
The exterior features a wide approx 130ft garden, a detached garage and a driveway shared with Lord Aldenham.
Located close to Elstree Village, several outstanding schools, the A1 and motorway links, as well as walking distance to Elstree and Borehamwood Train Station and Borehamwood Town Centre, this unique property would make an extraordinary family home.
Ground Floor
Storm Porch
Entrance Hall:
Cornicing, tiled flooring, ornate coving and décor panelling, understairs storage cupboard.
Downstairs Wc/Shower Room: (7'2 x 5'11 (2.18m x 1.80m))
Low level WC, vanity unit wash basin, part tiled walls, tiled floor, walk-in shower cubicle, double glazed windows, extractor fan.
Dining Room: (17'11 x 13'8 (5.46m x 4.17m))
Tudor style wooden beams, parquet flooring, exposed brick bar area, double glazed French doors to garden.
Open-Plan Kitchen: (15'6 x 12'6 (4.72m x 3.81m))
Range of medium oak wall and base units, sink, integrated gas hob with extractor hood, integrated double oven, integrated dishwasher, integrated fridge, tiled splashbacks, tiled floor, double glazed windows, utility cupboard housing wall mounted gas central heating boiler and plumbed for washing machine.
Reception Room: (23' x 15'11 (7.01m x 4.85m))
Spacious double aspect room with cast iron fireplace, ornate coving and décor panelling, bay window to side overlooking garden, exposed brick wall, Double doors to:
Conservatory: (13'1 x 11'11 (3.99m x 3.63m))
Double glazed windows, tiled floor, double glazed French doors to garden.
First Floor
Landing:
Ornate coving and décor panelling, double glazed windows, tudor style beams, radiator, dado rail, loft access.
Bedroom 1 (14'8 x 13'9 (4.47m x 4.19m))
Dual aspect double glazed windows, Tudor style beams, radiator in radiator cover, fitted wardrobes.
Bedroom 2: (13'8 x 10'2 (4.17m x 3.10m))
Double glazed windows, radiators in radiator covers, fitted wardrobes, Tudor style beams, vanity unit wash hand basin.
Bedroom 3: (12'6 x 12'1 (3.81m x 3.68m))
Double glazed windows, radiator in radiator cover, wooden flooring, Tudor style beams vanity unit wash hand basin.
Bedroom 4: (13'9 x 8'4 (4.19m x 2.54m))
Double glazed windows, radiators in radiator covers.
Bathroom: (9'5 x 8'5 (2.87m x 2.57m))
Tiled walls, low-level WC, bidet, radiator in radiator cover, alcove panel bath, pedestal wash hand basin, double glazed windows, airing cupboard housing hot water tank.
Exterior
Rear And Side Garden: (131'3 x 91'10 (40.01m x 27.99m))
Backing Aldenham Country Park. Paved patio, extensive lawn area of approx 150 ft, sheds and external lighting, rear access to detached garage.
Driveway
Shared with Lord Aldenham
Detached Garage: (22'10 x 18'11 (6.96m x 5.77m))
Light and power, electric up and over door, door to rear garden
Please note that we have not tested any apparatus, equipment, fixtures, fittings or services and so cannot verify they are in working order or fit for their purpose. All measurements quoted are approximate and their accuracy should not be relied upon. Please get independent advice to clarify everything before making an offer or buying. These particulars or any part of these particulars do not constitute a contract or an offer.
Property Location
Similar Properties
Detached house For Sale Borehamwood Detached house For Sale WD6 Borehamwood new homes for sale WD6 new homes for sale Flats for sale Borehamwood Flats To Rent Borehamwood Flats for sale WD6 Flats to Rent WD6 Borehamwood estate agents WD6 estate agents



.png)





