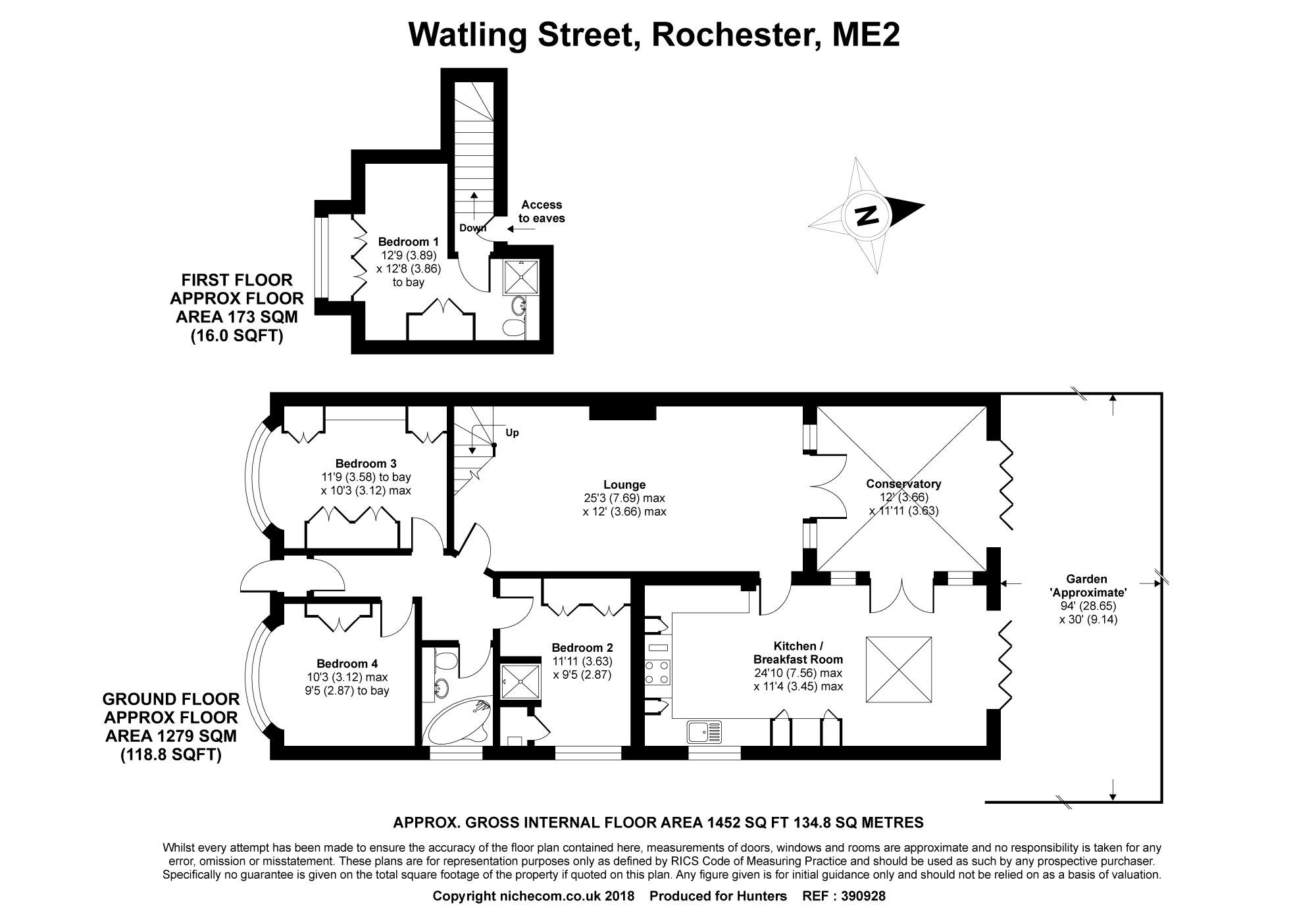4 Bedrooms Detached house for sale in Watling Street, Rochester ME2 | £ 500,000
Overview
| Price: | £ 500,000 |
|---|---|
| Contract type: | For Sale |
| Type: | Detached house |
| County: | Kent |
| Town: | Rochester |
| Postcode: | ME2 |
| Address: | Watling Street, Rochester ME2 |
| Bathrooms: | 0 |
| Bedrooms: | 4 |
Property Description
Guide Price £500,000-£525,000
A wonderful opportunity to live the "designer home" lifestyle - this stunning house is decorated to a very high standard throughout with four double bedrooms and a wonderful Kitchen / Breakfast room with a beautiful Conservatory - both with modern, bi folding glass doors that open fully into the lovely garden.
A welcoming hall way leads you into the elegant and spacious lounge, with a charming ornate fire place. Bi-fold doors allow light to flood through from the sleek contemporary styled conservatory. The kitchen diner is perfect for family meals or entertaining. An atrium skylight situated over the dinning table is perfect for star gazing with a glass of wine.
The four double bedrooms are exquisitely decorated to the highest standard and all are complete with built in wardrobes.
The family bathroom comprises of a corner bath and a vanity unit housing the WC and wash basin.
Perfectly position on the A2 watling Street, just a short drive to the M2 London bound or the Kent coast. Alternatively, you can catch the high speed train from Strood railway station, which will have you in the city in less than 40 minutes. Surrounded by a range of highly sought after primary and secondary schools including the prestigious Kings private school. In less than 10 minutes you can drive to the historic town of Rochester, home of Charles Dickens and the setting for many of his classic novels.
Reception room
7.70m (25' 3") x 3.66m (12' 0")
A very stylish Reception Room - perfect for entertaining and relaxing with the family. Wooden floors, white wooden wainscot panels and beautifully decorated. Feature fireplace with fire fender seats, wall lights, ceiling roses for two overhead lights and power points for standing lamps. The radiators are elegantly boxed and neatly tucked beneath the stairs that rise to the first floor.
Kitchen breakfast room
7.57m (24' 10") x 3.45m (11' 4")
A beautiful, modern Kitchen with dark grey, marble worktops and fully-fitted cream, wooden fitted cupboards built around the oven, fridge and washing machine providing lots of storage. No detail has been overlooked - the taps and power points are modern and finished in chrome. A window over the sink is a perfect distraction from the washing up! A cream, marble tiled floor is underfoot and there are discreet recessed spotlights overhead. The Kitchen extends into a bright sunny Breakfast Room - with light flooding in from an overhead atrium skylight, the french doors opening into the Conservatory and bi-fold glass doors that open directly into the garden. There is plenty of space for a dining table and chairs and an elegantly boxed radiator to the side.
Conservatory
3.66m (12' 0") x 3.63m (11' 11")
Beautiful Conservatory with wooden floors and ample space for a sofa and armchair - a perfect place to relax and look out onto the garden. The Conservatory can be accessed through the glass french doors from the Kitchen / Breakfast Room; the french doors from the Reception Room or through the folding glass doors that stretch along the wall and open up fully into the garden. A glass atrium ceiling with recessed spotlights ensure the conservatory is always light and bright.
Bedroom 1
3.89m (12' 9") x 3.86m (12' 8")
Neatly designed to make the most of the space - this double bedroom also has an ensuite with shower, sink and WC. Fitted cupboards under the window provide storage, the large window overlooking the front garden has bespoke, white, wooden Venetian blinds for a modern and elegant feel.
Bedroom 2
3.63m (11' 11") x 2.87m (9' 5")
Decorated in soft greys, this carpeted Double Bedroom boasts a large window and fitted cupboards for plenty of storage. A walk-in shower and separate ensuite provides a perfect space for guests or family.
Bedroom 3
3.58m (11' 9") x 3.12m (10' 3")
A bright double bedroom with plenty of purpose-built and elegant storage - as well as a place for a flat-screen television. This beautiful room, tastefully decorated in cream with wooden floors, has a huge bay window with bespoke white wooden Venetian blinds and looks out onto the front garden.
Bedroom 4
3.12m (10' 3") x 2.87m (9' 5")
A stylish double bedroom with plenty of purpose-built and elegant storage arrange around the double bed, This beautiful room, with soft grey caroet, has a huge bay window with bespoke white wooden Venetian blinds and looks out onto the front garden.
Garden
28.65m (94' 0") x 9.14m (30' 0")
Designed with entertaining and relaxing in mind - this is a wonderful space. A flagstone terrace can be reached through folding glass doors from the Kitchen / Breakfast Room or the Conservatory. The lawn extends to the rear of the garden and has raised areas for sculptures or pots to the left and right. A square flagstone terrace has been incorporate into the middle of the lawn for a table and chairs - perfect for dining alfresco, and the rear of the garden has been decked in hardwood to make the most of sitting in the evening sun. There are two wooden sheds for storage and the garden has been planted with evergreen box hedging.
Property Location
Similar Properties
Detached house For Sale Rochester Detached house For Sale ME2 Rochester new homes for sale ME2 new homes for sale Flats for sale Rochester Flats To Rent Rochester Flats for sale ME2 Flats to Rent ME2 Rochester estate agents ME2 estate agents



.png)











