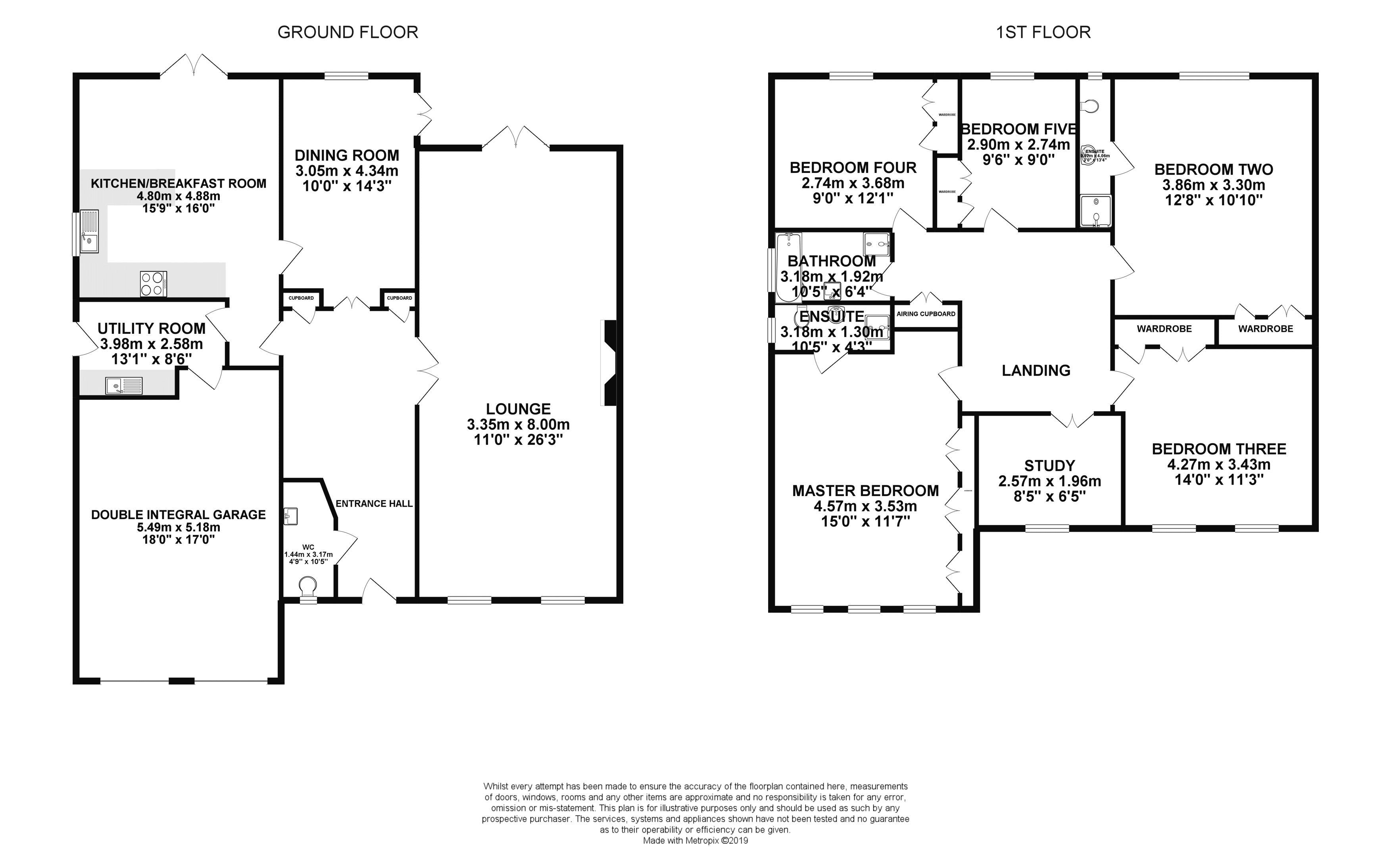5 Bedrooms Detached house for sale in Watts Corner, Glastonbury BA6 | £ 435,000
Overview
| Price: | £ 435,000 |
|---|---|
| Contract type: | For Sale |
| Type: | Detached house |
| County: | Somerset |
| Town: | Glastonbury |
| Postcode: | BA6 |
| Address: | Watts Corner, Glastonbury BA6 |
| Bathrooms: | 3 |
| Bedrooms: | 5 |
Property Description
Light and spacious five/six bedroom detached family home, affording versatile accommodation over two floors and featuring a central staircase to a galleried landing. Also with a double garage and ample parking.
Accommodation
Ground Floor
Affording an abundance of space and light throughout, the well presented accommodation begins with an open fronted porch that opens into a spacious entrance hall. Here there is an impressive central staircase rising to a split level galleried landing, two built-in cupboards, and the cloakroom with a vanity unit and wash hand basin and WC. Attractive panelled doors lead off to the principal rooms, continuing through the hall and into the kitchen. The living room is a generous size benefitting from a double aspect, with two windows overlooking the front garden and French doors opening to the rear. A gas coal effect fire features in the room.
The dining room has glazed double doors to the hall, 'French' doors opening into the garden, and a further door to the kitchen/breakfast room, which is a great space for entertaining. Appointed with a traditional range of beech fronted wall, drawer and base units, with work top surfaces incorporating a built-in double oven, stainless steel extractor over and integrated fridge and dishwasher. French double doors open onto a path and garden, an opening to an inner hall provides access to the integral double garage and good sized utility. Here there is a matching range of cupboards to the kitchen, space and plumbing for the washing machine and space for a tumble dryer. A cupboard houses the gas fired boiler and a door opens to the side of the property.
First Floor
The split level galleried landing has a large airing cupboard and panelled doors leading off to the five bedrooms, study/bed six and family bathroom. All of the bedrooms are doubles and benefit from built-in wardrobes, apart from the study. This features an arched window to the front and glazed doors. The master bedroom and the guest bedroom both have en-suites. The family bathroom has a fully fitted white suite and includes a separate shower enclosure, panelled bath, WC and wash hand basin.
Outside
A paved pathway leads to the front of the house with a lawn set behind a privet hedge having a tarmac drive leading up to the double garage 18'0 x 17'0 (5.48m x 5.18m) this has power and light with two single doors. There is a secure access at the side of the garage into the rear garden. This is mainly laid to lawn and enclosed by timber fencing with mature shrub borders and raised decking to one corner with a further patio outside the lounge. The shrubs at the foot of the garden afford the house a good degree of privacy, also set to one corner is a timber garden shed.
Location
The property is located on the outskirts of this historic town, with its good range of shops, banks, supermarkets, restaurants, cafes, health centres, schools and public houses. Glastonbury is renowned for its Tor and Abbey Ruins and is some 6 miles from the Cathedral City of Wells. Street is 2 miles and offers more comprehensive facilities including Strode Theatre, Strode College, both indoor and open air swimming pools and Clarks Village with its complex of shopping outlets. Access to the M5 motorway can be gained at junction 23 some 14 miles distant, whilst Bristol, Bath and Yeovil are all within commuting distance.
Directions
From the town centre, proceed up the High Street passing St John's Church on the left. At the top of the High Street, turn left into Wells Road and continue until you reach a roundabout. Immediately before, turn right into Old Wells Road (signposted for the West Mendip Hospital) and carry on for approximately 400 yards. Turn right into the estate and follow the road around to the right, where number 30 can be found along on the right hand side.
Property Location
Similar Properties
Detached house For Sale Glastonbury Detached house For Sale BA6 Glastonbury new homes for sale BA6 new homes for sale Flats for sale Glastonbury Flats To Rent Glastonbury Flats for sale BA6 Flats to Rent BA6 Glastonbury estate agents BA6 estate agents



.png)






