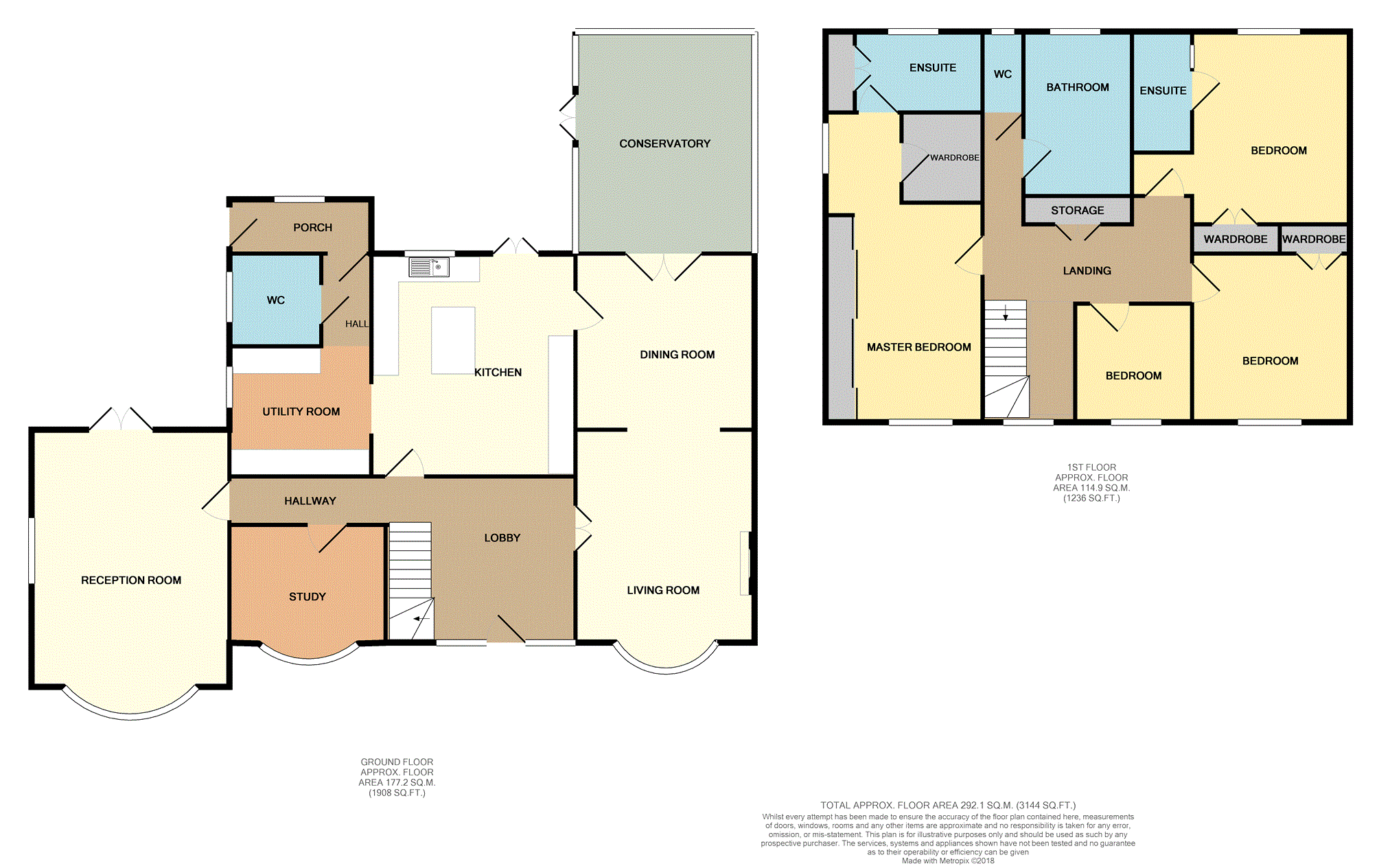4 Bedrooms Detached house for sale in Waun Road, Gorseinon SA4 | £ 490,000
Overview
| Price: | £ 490,000 |
|---|---|
| Contract type: | For Sale |
| Type: | Detached house |
| County: | Swansea |
| Town: | Swansea |
| Postcode: | SA4 |
| Address: | Waun Road, Gorseinon SA4 |
| Bathrooms: | 1 |
| Bedrooms: | 4 |
Property Description
An expansive, four-bedroom detached property situated in Loughor benefiting from its close proximity to the Afon Lliw, Gowerton Golf Range and the Alba Sports Complex. Whilst the property enjoys privacy within its natural surroundings, local amenities and schools are easily accessible by car.
The property's presentation upon entering the driveway is amplified by a covered patio to the front, running two thirds of the length of the house, whilst inside, the first floor offers four bedrooms, two en-suites, additional w.C., and family bathroom. The ground floor comprises large hallway, well-appointed kitchen, utility room, Guest cloakroom and wc, rear porch/boot room, 2 reception rooms, large games room with study area, conservatory, extensive front and rear gardens with outbuildings, tarmac driveway and double garage.
Early viewings are highly recommended to appreciate the lifestyle that this family home has to offer.
* Viewing requests can be made 24/7 via Purplebricks website *
Living Room
20'9 x 14'1
Comprising feature fire place with log burner and mantel piece, wood flooring, TV point, wall mounted radiators, double glazed Bay window to front and feature round, stained glass windows to side, double doors from entrance hall, and arched opening to dining room.
Dining Room
14' x 9'8
Comprising wall mounted radiator, wood flooring, opening to living room and double doors to conservatory.
Reception Room
Description for ; Games Room
23' x 18'11
Offering wooden flooring, double glazed Bay window to front, door leading to entrance hallway, French doors leading to rear garden, TV point and wall mounted radiators.
Pool table, Darts area, and Study area.
Conservatory
17'5 x 14'2
Well-constructed conservatory offering tiling to floors, wall mounted radiators and double glazed uPVC French doors to rear garden.
Kitchen
17'6 x 16'1
Fitted with a range of base, drawer and glass-panel wall units providing ample storage, tiled floor, splash back tiling to walls, electric hob with extractor hood over, eye level double oven and grill, sink and drainer unit with mixer tap over, island base unit with counter top, integrated dishwasher and fridge/freezer, wall mounted radiator, double glazed uPVC window and door to rear and arched entrance to utility room.
Study
Study area in games room
Downstairs Cloakroom
7' x 6'4
Comprising white, two piece suite of w.C. And hand wash basin with vanity unit beneath and additional storage cupboards.
Utility Room
11'2 x 10'3
Offering additional wall and base units, sink and drainer unit and under counter space and plumbing for washing machine and dryer. Double glazed uPVC window to side.
Master Bedroom
17'4 x 12'5
Master bedroom offers wall to wall carpeting, expansive built in mirror-door wardrobes with additional walk in wardrobe and en-suite facility, double glazed windows to front and side.
En-Suite
10'8 x 6'4
Floor to ceiling tiled walls with double glazed window to rear, four-piece white bathroom suite including low level hand wash basin, bidet, w.C and bath with shower over.
Storage area.
W.C.
5'11 x 3'1
With frosted glass to rear and low level hand wash basin and w.C
Family Bathroom
13'2 x 8'6
With three piece suite comprising, bath, hand wash basin, w.C., and a walk in shower. Fully tiled walls with laminate tiled flooring.
Bedroom Two
15'8 x 15'6
Rear-facing bedroom offering wall mounted radiator, double glazed uPVC window, laminate flooring, en-suite and built in wardrobes.
En-Suite Two
Consisting of shower over bath, w.C and hand wash basin with laminated flooring.
Bedroom Three
12'5 x 11'4
Front-facing bedroom offering wall mounted radiator, double glazed window built in wardrobes.
Bedroom Four
9'5 x 9'4
Front-facing bedroom offering wall mounted radiator, double glazed window.
Outbuildings
Three to four acres of land includes dog kennels, a barn, storage sheds with optional uses including stables, keeping animals such as goats, sheep, or cattle .
Land
Three to four acres of land with outbuildings and small pond. Extensive land ideal for horses, cattle or other animals.
Area with garden shed, greenhouse, polytunnel, and vegetable patch.
Possibility to purchase additional land and outbuildings
Garage
Double garage to the side of the property offers secure, lock up parking and electricity. Accessed by recently tarmac'ed driveway.
Gated Driveway
Recently tarmac'ed driveway is expansive and offers off street parking for multiple cars. Surrounding flowers and shrubs behind low, retaining walls add to the aesthetic appeal.
Garden
Rear garden boasts paved patio entertainment area, mature trees, plants and shrubs, Larger than average lawn, stone and slate chipped area enclosed by trellises with overhead pergola.
Additional land beyond is maintained yet natural, offering lawn and mature foliage.
General Information
Tenure: Freehold
Council Tax Band: F
Viewings can be requested 24/7 through Purplebricks website.
Property Location
Similar Properties
Detached house For Sale Swansea Detached house For Sale SA4 Swansea new homes for sale SA4 new homes for sale Flats for sale Swansea Flats To Rent Swansea Flats for sale SA4 Flats to Rent SA4 Swansea estate agents SA4 estate agents



.png)











