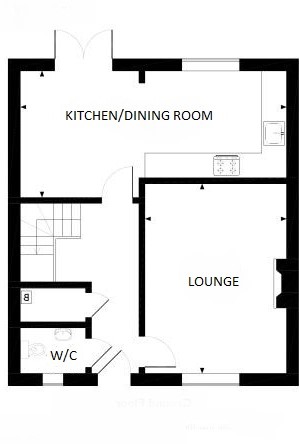4 Bedrooms Detached house for sale in Waverley Drive, Drury, Buckley CH7 | £ 225,000
Overview
| Price: | £ 225,000 |
|---|---|
| Contract type: | For Sale |
| Type: | Detached house |
| County: | Flintshire |
| Town: | Buckley |
| Postcode: | CH7 |
| Address: | Waverley Drive, Drury, Buckley CH7 |
| Bathrooms: | 0 |
| Bedrooms: | 4 |
Property Description
Christopher Hall Estate Agents are pleased to offer to the market this four bedroom detached property occupying an attractive position on the periphery of the popular village of Drury, constructed by 'Bloor Homes' in 2012 the property is situated well for access to local schools and amenities and has excellent access to road networks for local areas of employment and further afield. Benefiting from gas central heating, uPVC double glazing, an the remainder of the NHBC warranty. There is off-road parking, fully enclosed rear garden with patio and timber garden shed, and a communal area with children's playground. The accommodation briefly comprises of entrance hallway, cloak room, lounge, kitchen/diner, to the first floor are four double bedrooms, master with ensuite and family bathroom.
Viewing is highly recommended -offered with no chain
Entrance hall Modern composite double glazed front door leading into entrance hallway, central heating radiator, wood effect vinyl floor covering, stairs off to the first floor, access to ground floor rooms, spacious storage cupboard, which houses central heating boiler.
WC 4' 11" x 3' 6" (1.52m x 1.09m) uPVC double glazed window, WC, wash hand basin central heating radiator, wood effect vinyl floor covering
cupboard Wall mounted 'Baxi' central heating boiler, wood effect vinyl floor covering
lounge 15' 1" x 11' 4" (4.62m x 3.47m) uPVC double glazed window to the front elevation, central heating radiator, carpet floor covering.
Kitchen/diner 21' 2" x 10' 0" (6.46m x 3.07m) a range of wall and base units, and drawers in a contrasting finish of black high gloss and a gloss wood grain effect with complimentary worksurface over, inset stainless steel sink and drainer, built in fridge freezer, double oven, ceramic hob with extractor over, space for washing machine, space for a tumble dryer/dishwasher. UPVC double glazed window in the kitchen area. UPVC double glazed french doors leading to rear garden from dining area, wood effect vinyl floor covering
first floor landing uPVC double glazed window to the side elevation, turned stairs case to the first floor landing
bedroom one 9' 3" x 8' 9" (2.83m x 2.69m) uPVC double glazed window to the rear elevation, fitted full height wardrobe unit with sliding door fronts, hanging rails and shelving, central heating radiator, carpet floor covering.
En suite shower room 7' 0" x 4' 1" (2.15m x 1.26m) shower cubicle with thermostatic shower and glass shower screen, WC, wash hand basin, wood effect vinyl floor covering, complimentary tiling, extractor fan, white towel rail.
Bedroom two 12' 4" x 7' 4" (3.78m x 2.26m) uPVC double glazed window to the front elevation, central heating radiator, carpet floor covering.
Bedroom three 10' 4" x 7' 5" (3.17m x 2.28m) uPVC double glazed winnow to the rear elevation, central heating radiator, carpet floor covering,
bedroom four 8' 8" x 6' 9" (2.65m x 2.08m) uPVC double glazed window to the front elevation, central heating radiator, carpet floor covering.
Bathroom 9' 3" x 6' 2" (2.82m x 1.90m) uPVC double glazed obscured window to the side elevation. Panel bath, WC, wash hand basin, shower enclosure with thermostatic shower over, glass shower screen, chrome towel rail
outside Enclosed rear garden, patio area and wooden shed, driveway to the side of the property for off road parking.
Communal area and childrens playground
note from the agent viewing
Strictly by appointment only through the agents Deeside Office
Opening times
Monday Friday 09:00 17:00
Saturday 10:00 15:00
Forde & hall
For advice on mortgages and all aspects of house purchasing, contact Forde & Hall Independent Mortgage Brokers at the Shotton office.
Please note: Your home may be repossessed if you do not keep up repayments on your mortgage
Note
Please note that none of the appliances have been tested by the estate agents. Please note that there is a management of £14 per month payable.
Floor plans - included for identification purposes only, not to scale.
Property Location
Similar Properties
Detached house For Sale Buckley Detached house For Sale CH7 Buckley new homes for sale CH7 new homes for sale Flats for sale Buckley Flats To Rent Buckley Flats for sale CH7 Flats to Rent CH7 Buckley estate agents CH7 estate agents



.png)





