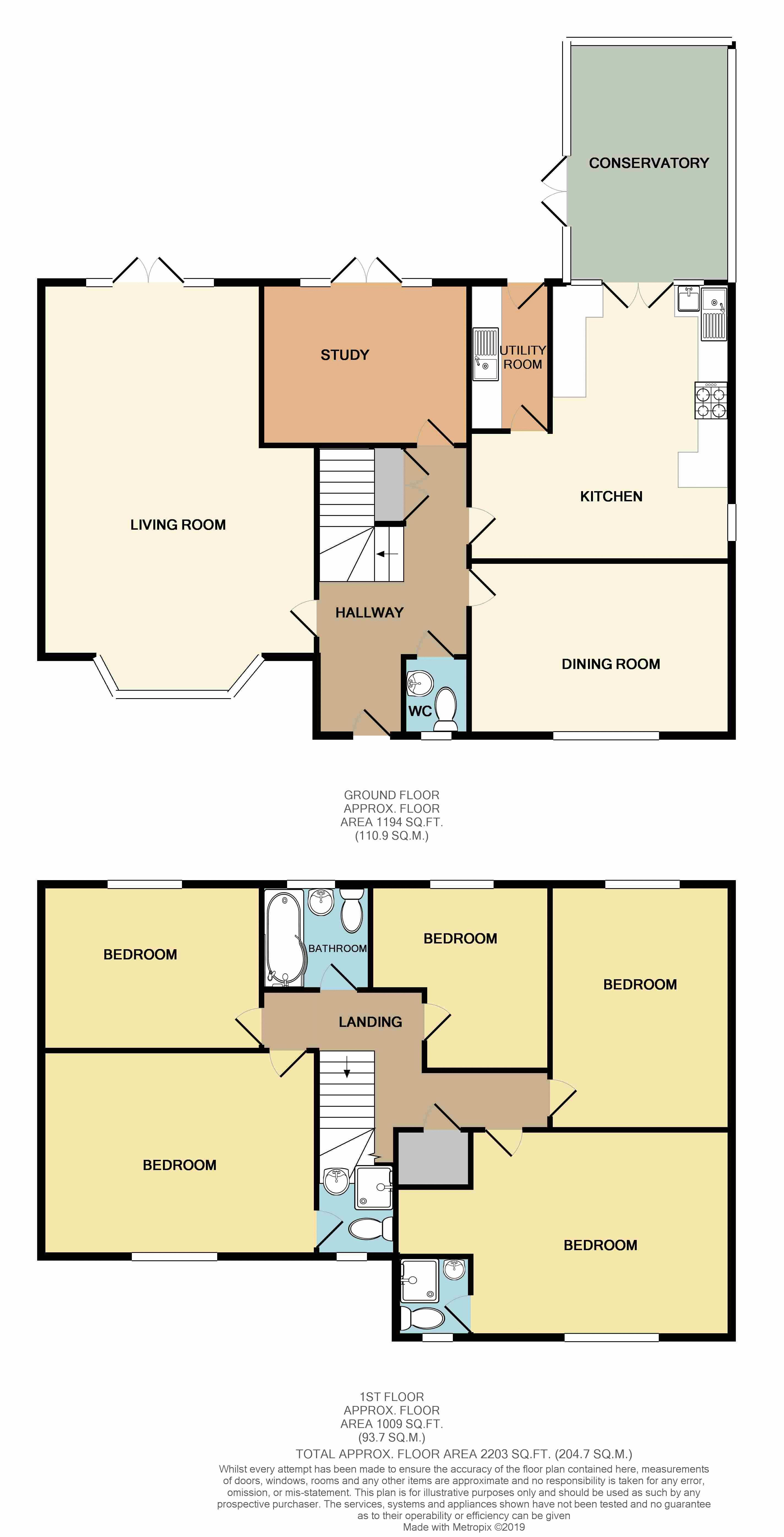5 Bedrooms Detached house for sale in Waverley Drive, Mumbles, Swansea SA3 | £ 465,000
Overview
| Price: | £ 465,000 |
|---|---|
| Contract type: | For Sale |
| Type: | Detached house |
| County: | Swansea |
| Town: | Swansea |
| Postcode: | SA3 |
| Address: | Waverley Drive, Mumbles, Swansea SA3 |
| Bathrooms: | 3 |
| Bedrooms: | 5 |
Property Description
**executive detached property**five double bedrooms**two en-suites**four reception rooms**kitchen and utility room**cloakroom**family bathroom**double garage and driveway**
Pinkmove are delighted to present this spacious five bedroom detached property situated on Waverley Drive in the Mumbles, Swansea. This beautiful property is located close to local shops and amenities and is a short walk down to the beach. It is set off the main road at the end of a cul-de-sac street so is lovely and private.
Outside the front is a large driveway providing off road parking for numerous vehicles. There is side access on both sides of the property and a large double garage along the right hand side. You enter through the large hallway space where you have lots of room for storage of coats and shoes, with access to all downstairs rooms and the stairs to the first floor. On the ground floor you have four spacious reception rooms. A living room on the left as you enter, featuring a large bay window to the front and patio doors to the rear. Here you have ample room for all your living furniture. The dining room is to the right as you enter and can accommodate a large dining table and chairs. There is also a study backing onto the rear garden with patio doors and a conservatory leading on from the kitchen, which acts as a great additional seating area. The kitchen is a great size with lots of unit and worktop space. There is also plenty of space for freestanding appliances and an additional dining/seating area. Adjacent is the utility room which provides space for your washing machine and tumble dryer and extra storage space. Lastly downstairs is a convenient cloakroom with a WC and hand basin.
Upstairs you have the five double bedrooms. There are two exceptionally spacious double rooms with en-suite shower rooms as well as three other fantastic sized double bedrooms towards the rear. The family bathroom is neutral is design and features a white bathroom suite with a WC, hand basin and bath with shower overhead.
The rear garden features a large patio area with lots of space for outdoor seating. Behind the conservatory is an additional space covered in decorative stone. The boundaries of the property include part of the cliff face behind and has potential for a part of this to be utilized as more garden space.
Viewing comes highly recommended! To see more check out the 360 and Virtual Tour and to arrange a viewing contact our Pinkmove team today!
This property is Freehold!
Hallway
Living Room (22' 2'' x 16' 5'' (6.76m x 5.00m))
Dining Room (10' 4'' x 15' 8'' (3.16m x 4.77m))
Study (9' 10'' x 12' 4'' (3.00m x 3.77m))
Kitchen (16' 8'' x 15' 8'' (5.07m x 4.77m))
L Shaped Room
Utility Room (8' 10'' x 4' 9'' (2.70m x 1.46m))
Conservatory (14' 2'' x 9' 8'' (4.33m x 2.94m))
Cloakroom (3' 10'' x 4' 9'' (1.18m x 1.44m))
Landing
Bedroom 1 (12' 4'' x 15' 8'' (3.76m x 4.78m))
Double Room
En-Suite (14' 11'' x 5' 1'' (4.54m x 1.54m))
Bedroom 2 (11' 10'' x 15' 9'' (3.60m x 4.79m))
Double Room
En-Suite (5' 6'' x 5' 1'' (1.67m x 1.54m))
Bedroom 3 (14' 9'' x 11' 0'' (4.49m x 3.36m))
Double Room
Bedroom 4 (9' 11'' x 12' 2'' (3.02m x 3.72m))
Double Room
Bedroom 5 (11' 0'' x 10' 9'' (3.36m x 3.27m))
Double Room
L Shaped Room
Bathroom (6' 4'' x 6' 9'' (1.92m x 2.06m))
Property Location
Similar Properties
Detached house For Sale Swansea Detached house For Sale SA3 Swansea new homes for sale SA3 new homes for sale Flats for sale Swansea Flats To Rent Swansea Flats for sale SA3 Flats to Rent SA3 Swansea estate agents SA3 estate agents



.png)











