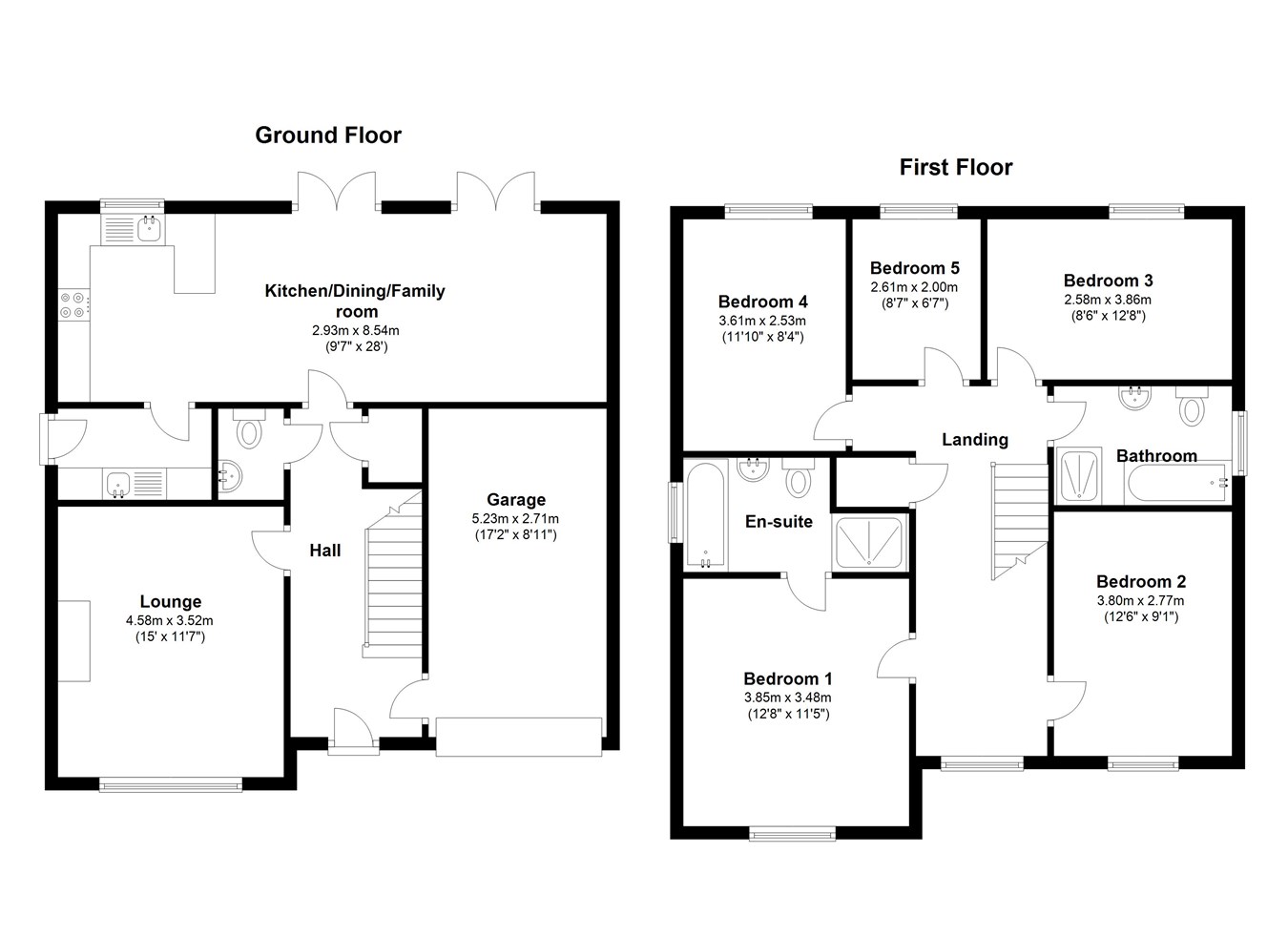5 Bedrooms Detached house for sale in Wayfarer Close, Haywood Village BS24 | £ 369,000
Overview
| Price: | £ 369,000 |
|---|---|
| Contract type: | For Sale |
| Type: | Detached house |
| County: | North Somerset |
| Town: | Weston-super-Mare |
| Postcode: | BS24 |
| Address: | Wayfarer Close, Haywood Village BS24 |
| Bathrooms: | 0 |
| Bedrooms: | 5 |
Property Description
A simply stunning example of a modern detached house built in 2016 to the Harley design by Charles Church. The current owners of this beautiful home have not only maintained it to an exceptional standard they have also upgraded the fitments to include chrome sockets, extra spotlights, extra cupboards, a electric steam effect fire in the lounge, personal door in to the garage, burglar alarm, outdoor lighting, shower cubicles with spotlights and extra outside taps.
House Fox recommend you view this property to appreciate the size of the accommodation which comprises hallway, cloakroom, lounge, kitchen/dining/family room with two sets of double doors on to the garden, utility room, five bedrooms, family bathroom, en-suite bathroom, gas central heating, double glazing, garage, parking and nice size South Westerly garden.
The house itself is set back from the road and opposite a open area of land making it a wonderful family home. Within walking distance you have the local shops and primary school and within a ten minute drive access to the M5 motorway.
Ground floor
entrance
Above the main door is a sheltered canopy roof and external security lighting.
Welcoming entrance hall
Via main door with inset frosted glass opening onto tiled flooring, Chrome sockets, radiator, generous sized storage cupboard, door to the integral garage which was an optional extra, stairs to the first floor feature landing.
Cloakroom
Finished with flooring and half tiled walls, spotlights, low level wc, pedestal wash hand basin with mixer set tap, radiator.
Living room
3.51m x 4.58m (11' 6" x 15' 0")
Floor to ceiling double glazed window with pleasant views, feature fireplace with inset electric fire, steam effect and remote control, Chrome sockets, spotlights, double radiator.
Kitchen/dining/family room
8.55m x 2.93m (28' 1" x 9' 7")
A truly fantastic open plan family room which incorporates the kitchen, dining table and lounge space perfect for entertaining and finished with tiled flooring, spotlights, chrome finishing's and two double glazed French doors open onto the garden. The kitchen comprises matching work surfaces with tiled splash backs and lighting above, base and eye level cupboards, drawers, stainless steel sink with mixer set tap, integrated dishwasher, double oven, gas hob and extractor hood above, Chrome sockets and spotlights, radiator, space for American style fridge/freezer, double glazed window and door to Utility.
Utility room
Fitted with the same units as the kitchen and also comprising matching work surfaces, tiled splash backs, sink unit, base cupboards, eye level units, plumbing for washing machine and space for tumble dryer or freezer, tiled flooring, extractor, door to the garden.
First floor
feature landing
Open plan design with spindling surrounding the stairs, double glazed window with views, chrome sockets, sizeable linen cupboard with additional light, access to the loft space.
Master bedroom
3.49m x 3.85m (11' 5" x 12' 8")
A superb master bedroom with floor to ceiling double glazed window and views, spotlights, chrome sockets, double radiator, door to En-Suite.
Master en-suite
Fantastic tiled finishing's and fitments, spotlights, chrome heated towel rail and an excellent size. Comprising panel enclosed bath, separate double size shower with tiled surrounds and glass screen door, pedestal wash hand basin, low level wc, extractor and double glazed window.
Bedroom two
2.80m x 3.72m (9' 2" x 12' 2")
Double glazed window to front aspect with views, double radiator, chrome sockets.
Bedroom three
3.86m x 2.59m (12' 8" x 8' 6")
Great double size room with double glazed window, double radiator.
Bedroom four
2.53m x 3.62m (8' 4" x 11' 11")
Rear aspect double glazed window, double radiator, chrome sockets.
Bedroom five
2.61m x 2.0m (8' 7" x 6' 7")
Rear aspect double glazed window, radiator, Chrome sockets. Could also be used as a study.
Front garden & driveway
Finished with brick block paved driveway for 2 cars, access to the garage, side paths to the rear garden, lawned garden, shrubs and flowers.
Rear garden
A safe and enclosed family garden with large patio adjoining the house, and lawned garden, external security lighting, enclosed by fencing. Water tap.
Integral garage
Up and over door, power and light, wall mounted boiler, internal door to the entrance hall
Property Location
Similar Properties
Detached house For Sale Weston-super-Mare Detached house For Sale BS24 Weston-super-Mare new homes for sale BS24 new homes for sale Flats for sale Weston-super-Mare Flats To Rent Weston-super-Mare Flats for sale BS24 Flats to Rent BS24 Weston-super-Mare estate agents BS24 estate agents



.png)











