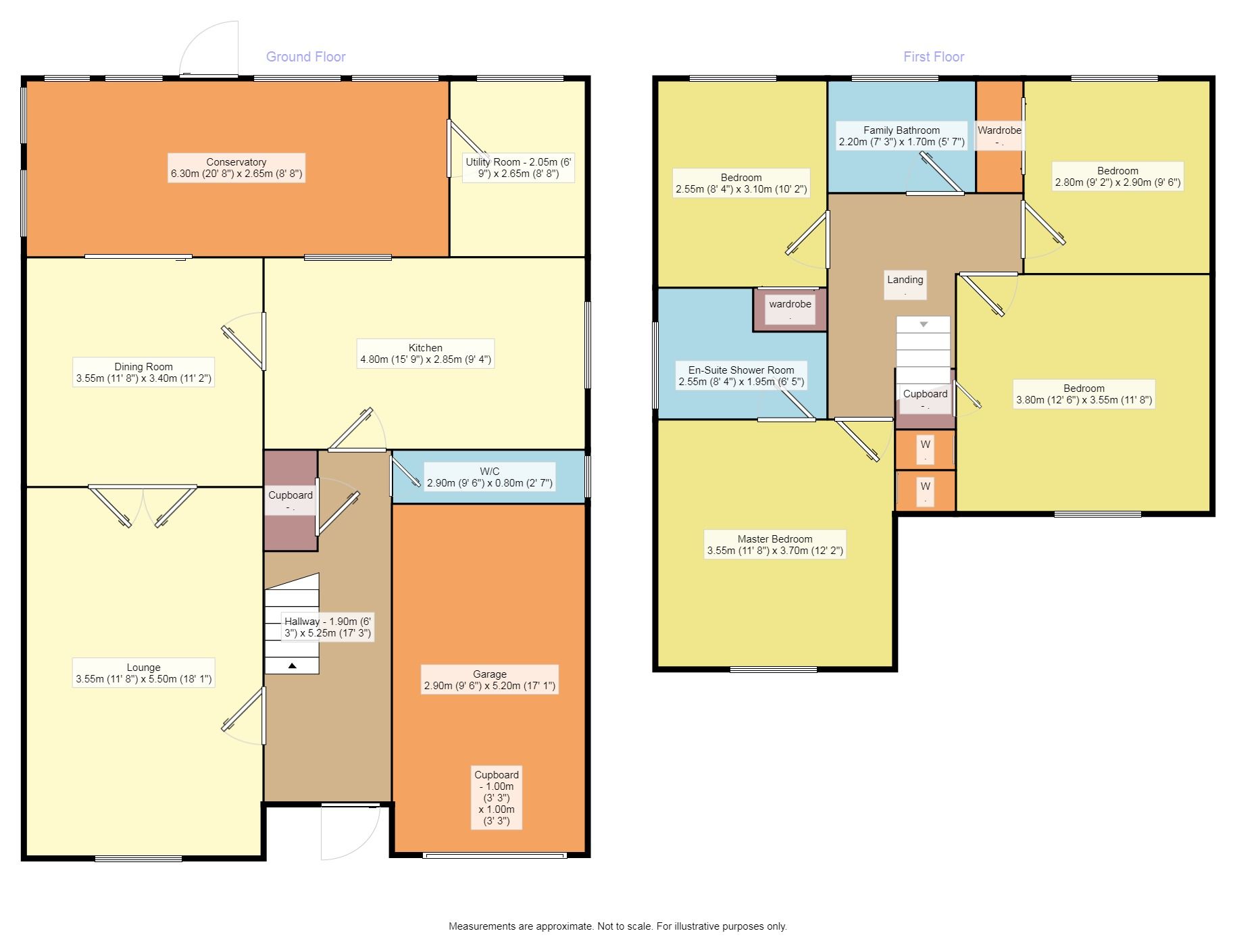4 Bedrooms Detached house for sale in Wayfarers Drive, Dalgety Bay, Dunfermline KY11 | £ 250,000
Overview
| Price: | £ 250,000 |
|---|---|
| Contract type: | For Sale |
| Type: | Detached house |
| County: | Fife |
| Town: | Dunfermline |
| Postcode: | KY11 |
| Address: | Wayfarers Drive, Dalgety Bay, Dunfermline KY11 |
| Bathrooms: | 3 |
| Bedrooms: | 4 |
Property Description
* Impressive 4 Bed Detached Villa
* Large Driveway Leading To Garage
* Private Corner Plot With Gardens Enveloping The Property
* Super Conservatory To Rear of Property
* Located In Popular Area Of Dalgety Bay
* Close To All Amenities Including Train Halt
Description
This 4 bed detached villa sits on a large corner plot which has gardens that envelope the house itself, it also offers a blocked driveway (suitable for 2-3 cars) to front which leads to a single garage. Internally the villa offers spacious living accomodation on the ground floor in the form of a large lounge that leads to a dining room, large kitchen, utilty room, very large conservatory and W/C. Whilst upstairs offers generous sleeping arrangments in the form of a great sized master bedrrom with its own en-suite, another generous double bedroom to the front, 2 smaller bedrooms to the rear and family bathroom. The property does benefit from D/.G and G.C.H throughout.
Location
Dalgety Bay is situated on the Fife Coastal Path providing walking or cycling to Queensferry and Aberdour. The town benefits from its own railway halt which gives access to Edinburgh. There are educational facilities with secondary education located in Inverkeithing. The town boasts a sports and club, library, tennis club, leisure centre along with local shopping facilities.
Our View
A super family deached villa located in the heart of Dalgety Bay that is close to amenities including sports centre and local train halt. Whilst needing a little tlc the size and loaction of this property should be viewed to be appreciated.
Lounge (3.53m x 5.49m)
Kitchen (2.84m x 4.80m)
Dining Room (3.56m x 3.38m)
Utility Room (2.64m x 2.11m)
Conservatory (2.92m x 6.30m)
WC (0.81m x 2.72m)
Master Bedroom (3.56m x 3.68m)
En-Suite Shower Room (1.96m x 2.54m)
Bedroom (2.54m x 3.10m)
Bedroom (2nd) (2.79m x 2.90m)
Bedroom (3rd) (3.78m x 3.58m)
Family Bathroom (2.18m x 1.70m)
Rear Garden
Important note to purchasers:
We endeavour to make our sales particulars accurate and reliable, however, they do not constitute or form part of an offer or any contract and none is to be relied upon as statements of representation or fact. Any services, systems and appliances listed in this specification have not been tested by us and no guarantee as to their operating ability or efficiency is given. All measurements have been taken as a guide to prospective buyers only, and are not precise. Please be advised that some of the particulars may be awaiting vendor approval. If you require clarification or further information on any points, please contact us, especially if you are traveling some distance to view. Fixtures and fittings other than those mentioned are to be agreed with the seller.
/3
Property Location
Similar Properties
Detached house For Sale Dunfermline Detached house For Sale KY11 Dunfermline new homes for sale KY11 new homes for sale Flats for sale Dunfermline Flats To Rent Dunfermline Flats for sale KY11 Flats to Rent KY11 Dunfermline estate agents KY11 estate agents



.png)








