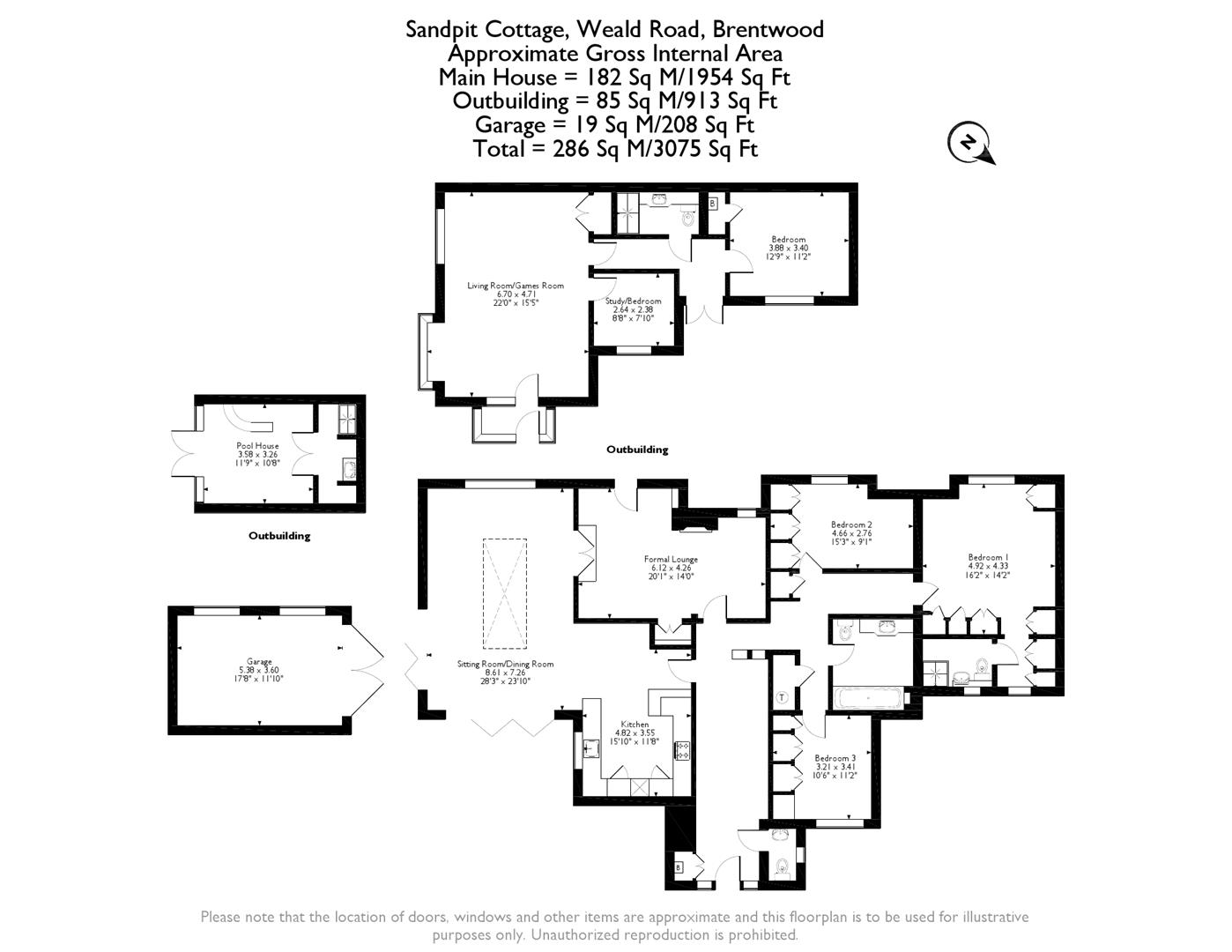3 Bedrooms Detached house for sale in Weald Road, South Weald, Brentwood CM14 | £ 1,400,000
Overview
| Price: | £ 1,400,000 |
|---|---|
| Contract type: | For Sale |
| Type: | Detached house |
| County: | |
| Town: | |
| Postcode: | CM14 |
| Address: | Weald Road, South Weald, Brentwood CM14 |
| Bathrooms: | 2 |
| Bedrooms: | 3 |
Property Description
Nestled amongst the protected woodland of Weald Country Park in total privacy sits this individual home featuring a detached one bedroom annexe with habitable planning consent and beautifully landscaped grounds extending to just over 1 acre.
The main dwelling is set across one level, taking advantage of the natural gradient of this magnificent plot and benefitting from recent re-modelling to create a modern living space with orangery and surrounding terrace. The core of this home dates from the 18th Century, evidenced by a glorious, red brick fireplace in the formal lounge, which contrasts superbly with the most recent addition of a modern kitchen and sitting/dining area with bifold doors to the terrace.
Further accommodation within the main dwelling includes a striking entrance hall with lantern roof providing superb natural light, connecting to three bedrooms, including a master suite with dressing area and en-suite. A separate main bathroom offers a quality suite with large sunken bath.
The detached annexe offers a variety of uses, and with the benefit of habitable planning consent as a separate one bedroom dwelling, the options have widened even further. We would suggest this building is ideal as an annexe, or home office, with accommodation comprising a main living area (currently housing a snooker table), a double bedroom, and shower room. There is also an additional room, which could serve as a study, separate kitchen, or second bedroom. This is a large building at 913 sq ft.
Externally, the grounds are simply majestic. Great investment has been made in creating many areas of interest, as well as a variety of seating and entertaining areas across the different tiers. There is a superbly positioned, heated swimming pool, capturing the sun at all times of the day, as well as a detached garage and parking area. The property benefits from two driveways.
For the buyer who enjoys privacy and countryside, Sandpit Cottage is a highly compelling opportunity.
Entrance Hall
Cloakroom/Wc
Kitchen (4.83m x 3.56m (15'10 x 11'8))
Sitting Room/Dining Room
Formal Lounge (6.12m x 4.27m (20'1 x 14'0))
Bedroom One (4.93m x 4.32m (16'2 x 14'2))
En-Suite Shower Room
Bedroom Two (4.65m x 2.77m (15'3 x 9'1))
Bedroom Three (3.20m x 3.40m (10'6 x 11'2))
Bathroom
Outbuilding/Annexe
Living Room/Games Room (6.71m x 4.70m (22'0 x 15'5))
Bedroom (3.89m x 3.40m (12'9 x 11'2))
Study/Bedroom Two (2.64m x 2.39m (8'8 x 7'10))
Shower Room
Heated Swimming Pool
Pool House (3.58m x 3.25m (11'9 x 10'8))
Grounds/Gardens
Detached Garage (5.38m x 3.61m (17'8 x 11'10))
Property Location
Similar Properties
Detached house For Sale Detached house For Sale CM14 new homes for sale CM14 new homes for sale Flats for sale Flats To Rent Flats for sale CM14 Flats to Rent CM14 estate agents CM14 estate agents



.png)











