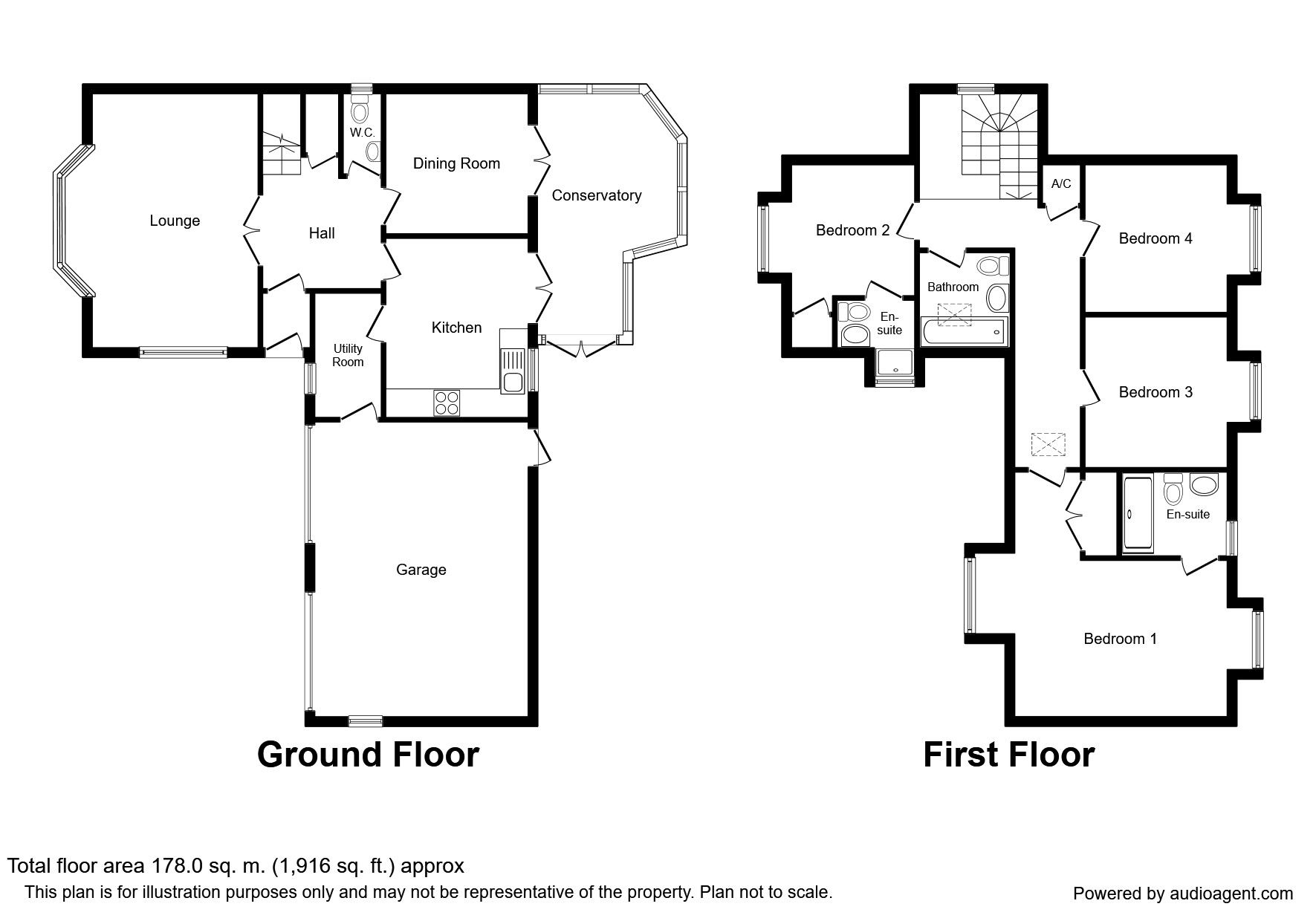4 Bedrooms Detached house for sale in Weatherall Close, Dunkirk, Faversham ME13 | £ 485,000
Overview
| Price: | £ 485,000 |
|---|---|
| Contract type: | For Sale |
| Type: | Detached house |
| County: | Kent |
| Town: | Faversham |
| Postcode: | ME13 |
| Address: | Weatherall Close, Dunkirk, Faversham ME13 |
| Bathrooms: | 3 |
| Bedrooms: | 4 |
Property Description
A well presented Executive Detached family home in a desirable location in the village of Dunkirk near the stunning village of Boughton under Blean. The property is well proportioned with accommodation over two floors. On the ground floor there is a large entrance hall, comfortable lounge with dual aspect windows, formal dining room and a kitchen breakfast room. You will find a cloakroom W.C and separate utility room for your kitchen appliances. A sunny conservatory provides a relaxing space overlooking the rear garden. Upstairs there are four double bedrooms, the master and second bedroom with ensuite W.C facilities as well as a family bathroom. Outside provides an attractive rear garden with a workshop/shed with power and light. The property also has a double garage and drive for at least two cars. Attractive mature planting also surrounds the property. EPC grade C
Location
Dunkirk is next to the charming village of Boughton under Blean. It's a well equipped village with a High Street with range of local amenities, pubs and restaurants There is also a local primary school. Nestled between the medieval market town of Faversham Canterbury City, both with mainline train stations.
Our View
A charming residence with good size rooms on a quiet development. With an easy to manage rear garden and the benefit of a workshop, art studio or somewhere to work from home. Sit and relax in the conservatory and enjoy a view of the gardens. If you are looking for a family home with space in a village location then this is the one to view. The orchard nearby has use for only the residents who pay an annual charge for its upkeep.
Lounge (4.75m x 5.44m)
Dining Room (2.87m x 3.86m)
Kitchen / Dining Room (3.86m x 3.89m)
Utility Room (1.45m x 2.70m)
Conservatory (3.55m x 4.75m)
Bedroom 1 (2.97m x 3.68m)
En-Suite Bathroom
Bedroom 2 (2.79m x 3.51m)
Bedroom 3 (2.59m x 3.05m)
En-Suite Shower WC
Bedroom 4 (2.77m x 2.57m)
Bathroom WC
Rear Garden
Front Side Garden
Double Garage (5.49m x 5.64m)
Drive
Workshop / Shed (4.88m (3.05) x 0m)
Important note to purchasers:
We endeavour to make our sales particulars accurate and reliable, however, they do not constitute or form part of an offer or any contract and none is to be relied upon as statements of representation or fact. Any services, systems and appliances listed in this specification have not been tested by us and no guarantee as to their operating ability or efficiency is given. All measurements have been taken as a guide to prospective buyers only, and are not precise. Please be advised that some of the particulars may be awaiting vendor approval. If you require clarification or further information on any points, please contact us, especially if you are traveling some distance to view. Fixtures and fittings other than those mentioned are to be agreed with the seller.
/3
Property Location
Similar Properties
Detached house For Sale Faversham Detached house For Sale ME13 Faversham new homes for sale ME13 new homes for sale Flats for sale Faversham Flats To Rent Faversham Flats for sale ME13 Flats to Rent ME13 Faversham estate agents ME13 estate agents



.png)










