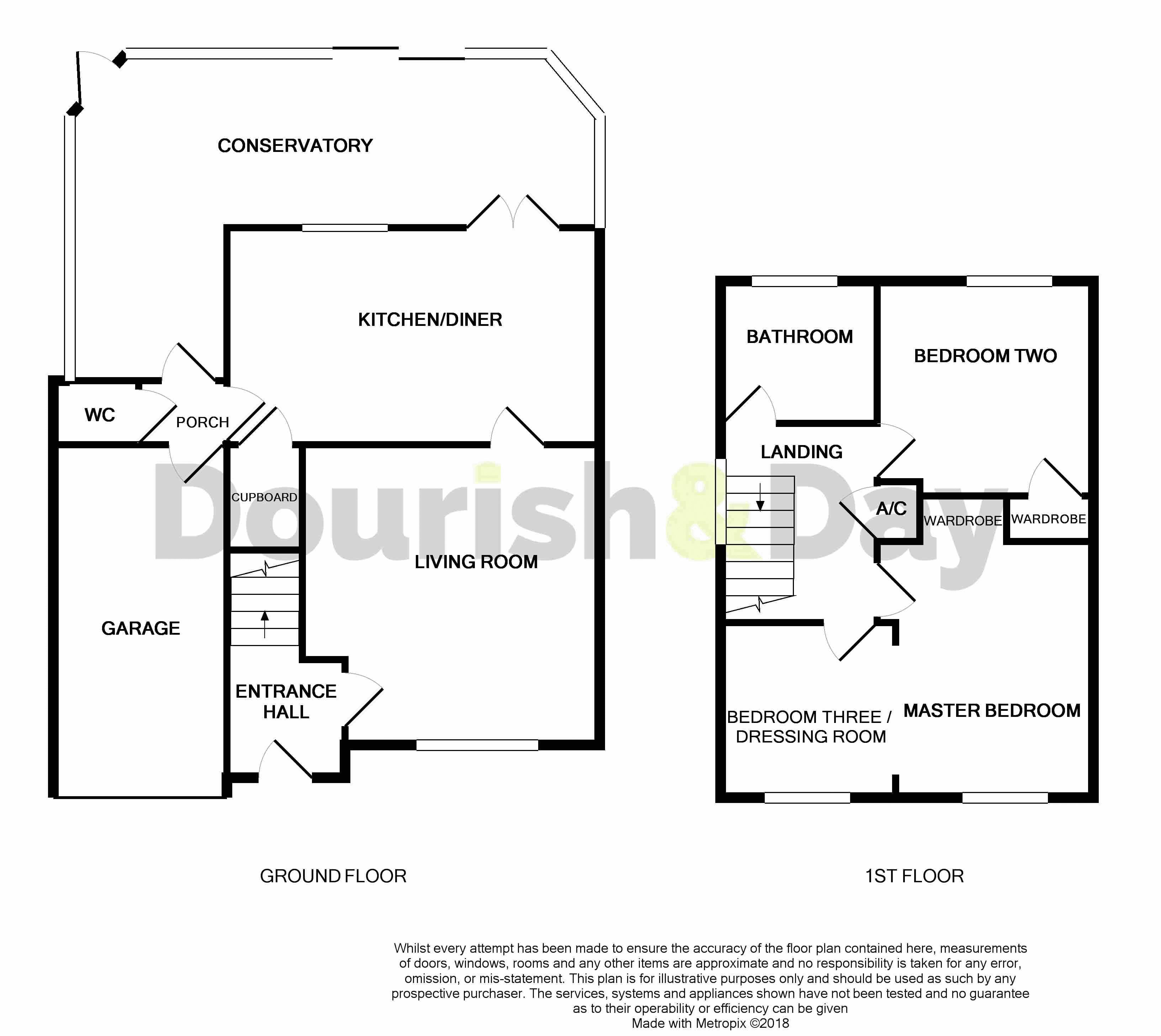3 Bedrooms Detached house for sale in Weaver Drive, Western Downs, Stafford. ST17 | £ 200,000
Overview
| Price: | £ 200,000 |
|---|---|
| Contract type: | For Sale |
| Type: | Detached house |
| County: | Staffordshire |
| Town: | Stafford |
| Postcode: | ST17 |
| Address: | Weaver Drive, Western Downs, Stafford. ST17 |
| Bathrooms: | 1 |
| Bedrooms: | 3 |
Property Description
Think fast! Act Now! As properties likes this don't come around very often... Situated on the outskirts of Stafford town centre with easy access to local amenities this detached home is perfect for First Time Buyers or any growing family. The ground floor provides an entrance hallway, living room, newly fitted kitchen/diner and large conservatory extending across the back of the property with doors on to the garden. Upstairs the first floor offers three bedrooms and a family bathroom. Located on the end of the quiet cul-de-sac the property is approached via a drive providing ample parking for numerous vehicles, leading to a single garage. Gated side access provides access to the good sized rear garden, laid mainly to lawn with a seating patio area from the conservatory. Don’t think just act and call to arrange a viewing, Dourish and Day are open 9 am until 9pm Monday to Sunday.
Entrance Hall
Having laminate floor, radiator and stairs off to the first floor landing.
Lounge (13' 10'' x 13' 2'' (4.22m x 4.01m))
A spacious lounge having coving, radiator, double glazed bay window and glazed door to the dining kitchen.
Kitchen/Diner (9' 8'' x 16' 2'' (2.94m x 4.93m))
Spacious and recently refitted kitchen comprising wall mounted units, work top incorporating sink drainer and four ring halogen hob with extractor over. Matching base units. Integrated fridge and double oven, plumbing for dishwasher, splash back tiling, radiator, under stairs storage cupboard, double glazed double doors to the large conservatory and door to the inner hall.
Inner Hall
Having door to conservatory, door to the garage and door to the guest W.C.
Guest W.C
Comprising low level W.C and radiator.
Conservatory (8' 2'' max x 24' 8'' (2.48m x 7.53m))
A substantial L shaped double glazed conservatory having lighting, power point, door and patio doors to the good sized rear garden.
First Floor Landing
Having airing cupboard and access to loft space.
Bedroom One (12' 0'' max x 16' 2'' max (3.65m x 4.93m))
(Measurements Include the dressing room which was bedroom three and could easily be converted back if required) Comprising fitted double wardrobes with matching overhead storage, radiator, two windows to the front elevation, window seat, matching drawers and dresser.
Bedroom Two (9' 11'' x 9' 5'' (3.02m x 2.87m))
A second double bedroom having built in wardrobe, radiator and double glazed window to the rear elevation.
Family Bathroom
Modern refitted suite comprising bath with shower over, low level W.C, pedestal wash hand basin, splash back, chrome towel radiator and double glazed window to the rear elevation.
Outside
The property is situated at the end of a cul-de-sac, approached via a tarmac drive providing ample off and leading to a single garage. Gated side access leads to a good sized rear garden, laid mainly to lawn with patio, and well stocked borders.
Garage
The property also has a garage which houses the 2018 installed Baxi gas fired central heating boiler.
Property Location
Similar Properties
Detached house For Sale Stafford Detached house For Sale ST17 Stafford new homes for sale ST17 new homes for sale Flats for sale Stafford Flats To Rent Stafford Flats for sale ST17 Flats to Rent ST17 Stafford estate agents ST17 estate agents



.png)






