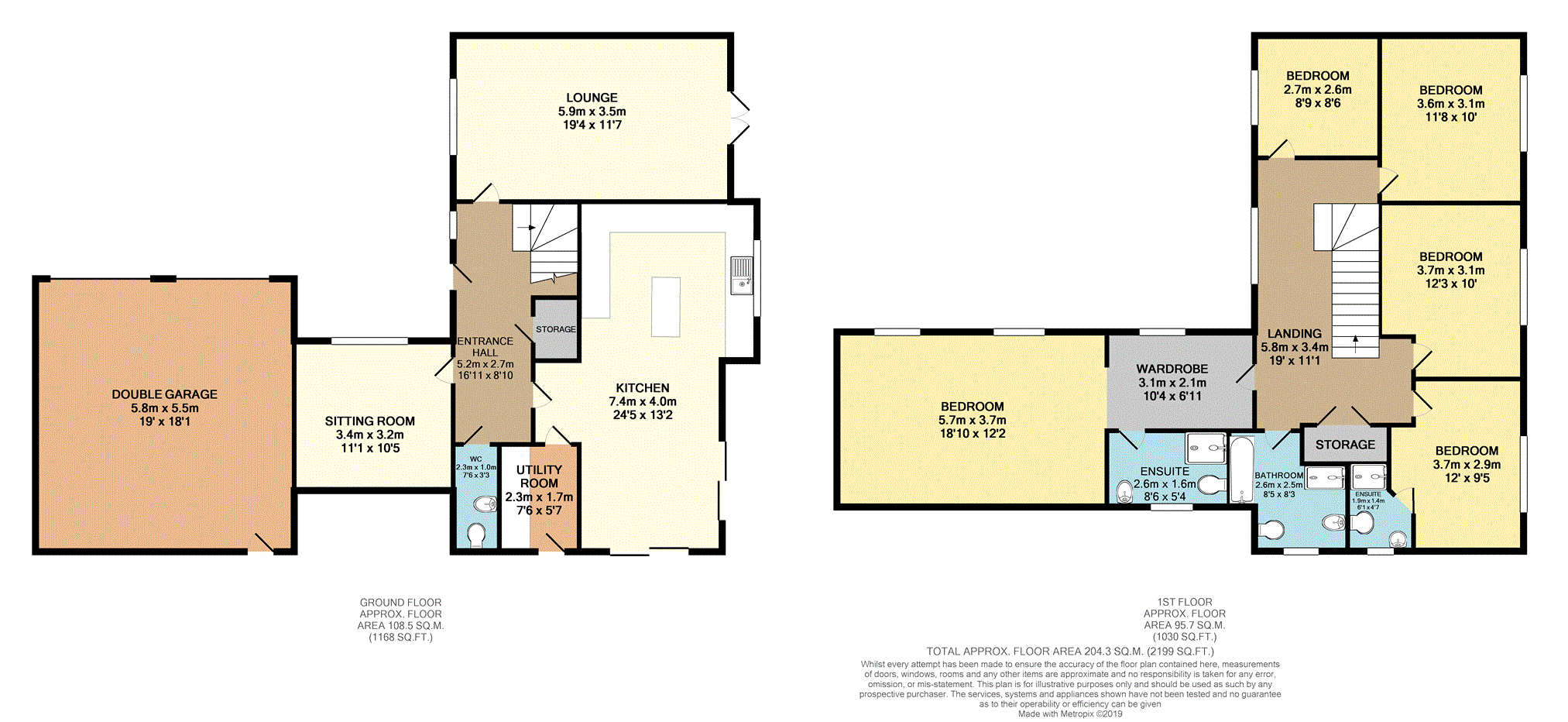5 Bedrooms Detached house for sale in Weavers Court, Sowerby Bridge HX6 | £ 475,000
Overview
| Price: | £ 475,000 |
|---|---|
| Contract type: | For Sale |
| Type: | Detached house |
| County: | West Yorkshire |
| Town: | Sowerby Bridge |
| Postcode: | HX6 |
| Address: | Weavers Court, Sowerby Bridge HX6 |
| Bathrooms: | 1 |
| Bedrooms: | 5 |
Property Description
Purplebricks are delighted to present to market this stunning five bedroomed detached property situated on a quiet cul-de-sac with the largest plot, within close distance to both Sowerby Bridge, and Halifax town centre having local amenities such as shops and highly rated primary and high schools. Sowerby Bridge train station offers direct links to both Manchester and Leeds city centres, making this the ideal property for the commuter and families.
Internally the property comprises of entrance hall, lounge, family room, fitted dining kitchen, utility room and WC. Five bedrooms, two with en-suite facilities, and family bathroom suite compliment the first floor. With gas central heating and double glazed windows throughout for extra comfort and economy. Externally the property benefits from off road parking to the front leading to double garage. To the rear of the property a well manicured garden with decked patio offers stunning views and leads onto private wooded land with second patio area. The overall plot size is approximately 1 acre.
Don't miss out on this fantastic opportunity to acquire this beautiful property, to truly appreciate what is on offer with this property an internal viewing is essential.
***book your viewing online or call 24/7***
Lounge
19'4 x 11'7
Spanning the depth of the property with double glazed window to the front and double doors into the rear garden. This elegant lounge has fitted carpet, gas central heating radiator and living flame fire set within a feature surround.
Sitting Room
12'8 x 11'1
Versatile second reception room currently used as a family room but suitable for a multitude of uses such as games/play room. With double glazed window, wooden flooring and gas central heating radiator.
Kitchen
24'5 x 12'3
Stunning fitted kitchen boasting a range of wall and base units with complimentary work surfaces and splash backs. A central island provides additional work space and houses the hob with extractor, and kitchen boasts range of integrated Neff appliances and built in wine fridge. Incorporating a large dining area with double aspect bi-folding doors offering views over the gardens and woodland.
Utility Room
7'9 x 5'6
With a secondary range of units and plumbing for an automatic washing machine and dryer. With access to the garden.
Guest W.C.
7'6 x 3'2
Comprising of hand wash basin and WC with double glazed window and radiator.
First Floor Landing
Access to all bedrooms and family bathroom suite. With fitted carpet and double glazed window.
Master Bedroom
17'2 x 12'2
A superior master bedroom suite comprising of both main bedroom and dressing area (11'02 x 6'10). With three double glazed windows, fitted carpet and bespoke fitted wardrobes.
En-Suite
8'5 x 5'4
Comprising of hand wash basin, WC and shower enclosure with frosted double glazed window and gas central heating radiator.
Bedroom Two
11'9 x 10'2 ( max size )
Located to the rear of the property with fitted carpet, gas central heating radiator and double glazed window.
En-Suite Two
4'7 x 6'2
Fitted with low flush w.C, hand wash basin, and walk in shower.
Bedroom Three
12'3 x 10'2
Located to the rear of the property with fitted carpet, gas central heating radiator and double glazed window.
Bedroom Four
11'8 x 10'2
Located to the rear of the property with fitted carpet, gas central heating radiator and double glazed window.
Bedroom Five
9'8 x 8'9
To the front of the property, currently used as a home office with gas central heating and double glazed window.
Bathroom
8'7 x 8'7
Modern four piece bathroom suite comprising of hand wash basin, WC, bath tub and shower enclosure with fitted shower. With fully tiled walls, under floor heating, frosted double glazed windows.
Outside
To the rear of the property you have a stunning garden space which flows perfectly from the kitchen/dining room. With a large lawn area, decking with glass featured surround with gate access leading down to a one acre plot of garden space.
Property Location
Similar Properties
Detached house For Sale Sowerby Bridge Detached house For Sale HX6 Sowerby Bridge new homes for sale HX6 new homes for sale Flats for sale Sowerby Bridge Flats To Rent Sowerby Bridge Flats for sale HX6 Flats to Rent HX6 Sowerby Bridge estate agents HX6 estate agents



.png)







