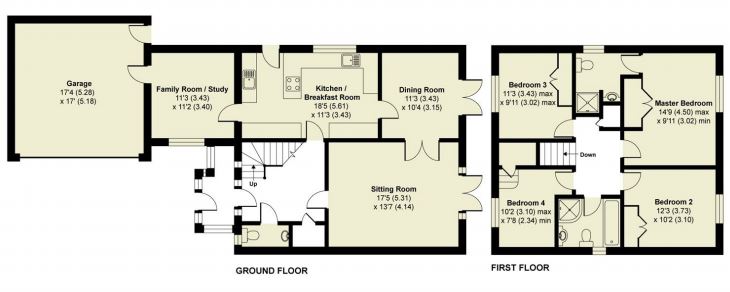4 Bedrooms Detached house for sale in Wedgwood Avenue, Blakelands, Milton Keynes MK14 | £ 550,000
Overview
| Price: | £ 550,000 |
|---|---|
| Contract type: | For Sale |
| Type: | Detached house |
| County: | Buckinghamshire |
| Town: | Milton Keynes |
| Postcode: | MK14 |
| Address: | Wedgwood Avenue, Blakelands, Milton Keynes MK14 |
| Bathrooms: | 2 |
| Bedrooms: | 4 |
Property Description
Yopa Local Estate Agents are delighted to bring to the market an extremely well presented, extended four bedroom detached family home. Situated in the popular and highly desirable area of blakelands. Ideal for families, within a short walking distance to Tongwell Lake and the Grand Union Canal. Local shops, schools and other amenities are available at neighbouring Giffard Park. With its prime location close to the M1 and just 3 miles from a Milton Keynes Central mainline train station, this property really does tick all the boxes you would want for a family home.
The property has been extended and much improved over the years to create a larger footprint internally than you would typically find 1,664 sq. Ft. It also has impressive features including a spacious kitchen with breakfast room and show home condition bathrooms.
Viewing is highly recommended.
Entrance Porch
Timber front door. Store unit. Tiled floor. Door to:
Entrance Hall
Wooden flooring. Storage cupboard. Stairs rising to first floor. Radiator. Doors to downstairs cloakroom, lounge and kitchen/breakfast.
Downstairs Cloakroom
Opaque double glazed window to front. Low level w.C. Wash hand basin. Part tiled walls. Radiator. Laminate floor.
Lounge 17'5 x 13'7 (5.31m x4.14m)
Double glazed patio doors to patio area. TV, internet and telephone point. Cast iron character feature gas fireplace. Two radiators. Carpet flooring. Double doors to:
Dining Room 11'3 x 10'5 (3.43m x 3.18m)
Double glazed patio doors to patio area. Wooden flooring. Radiator. Door to:
Kitchen/Breakfast 18'4 x 11'3 (5.59m x 3.43m)
Double glazed window to side. Double glazed door to side. Comprising a range of wall and floor mounted units. Work surfaces incorporating one and a half bowl single drainer sink unit. A further circular sink. Part tiled walls. Built in oven and hob with extractor over. Integrated dishwasher, fridge/freezer, washing machine and dryer. Breakfast bars. Doors to entrance hall and family room/study.
Family Room/Study 11'3 x 11'1 (3.43m x 3.38m)
Double glazed window to front. Radiator. Carpet flooring. Door to double garage.
First Floor Landing
Access to loft. Airing cupboard. Carpet flooring. Doors to:
Master Bedroom 14'8 x 12'3 excluding wardrobe (4.47m x 3.73m)
Double glazed window to rear. Radiator. Carpet flooring. Fitted wardrobe. Door to:
En-Suite
Opaque double glazed window to side. One and a half shower cubicle. Vanity unit with wash hand basin inset. Low level w.C. Bidet. Part tiled walls. Tiled floor. Radiator.
Bedroom Two 12'3 x 10'2 (3.73m x 3.10m)
Double glazed window to rear. Radiator. Fitted wardrobe. Carpet flooring.
Bedroom Three 11'2 x 9'11 (3.40m x 3.02m)
Double glazed window to front. Radiator. Fitted wardrobe. Carpet flooring.
Bedroom Four 10'2 x 7'7 min (3.10m x 2.31m)
Double glazed window to front. Radiator. Fitted wardrobe. Carpet flooring.
Family Bathroom
Opaque double glazed window to side. Bath with mixer tap and shower attachment. Low level w.C. Vanity unit with wash hand basin inset. Shower cubicle. Low level w.C. Tiled walls. Tiled floor. Radiator.
Front Garden
Block paved providing off road parking for several vehicles. Shrub borders. Timber fencing.
Rear Garden
South facing rear garden has a large decking area. Lawn areas. Feature pond. Plant and shrubs. Shed with power and light. Timber fencing. Gated side access.
Double Garage
Up and over door. Power and light.
EPC Band: D
Property Location
Similar Properties
Detached house For Sale Milton Keynes Detached house For Sale MK14 Milton Keynes new homes for sale MK14 new homes for sale Flats for sale Milton Keynes Flats To Rent Milton Keynes Flats for sale MK14 Flats to Rent MK14 Milton Keynes estate agents MK14 estate agents



.png)











