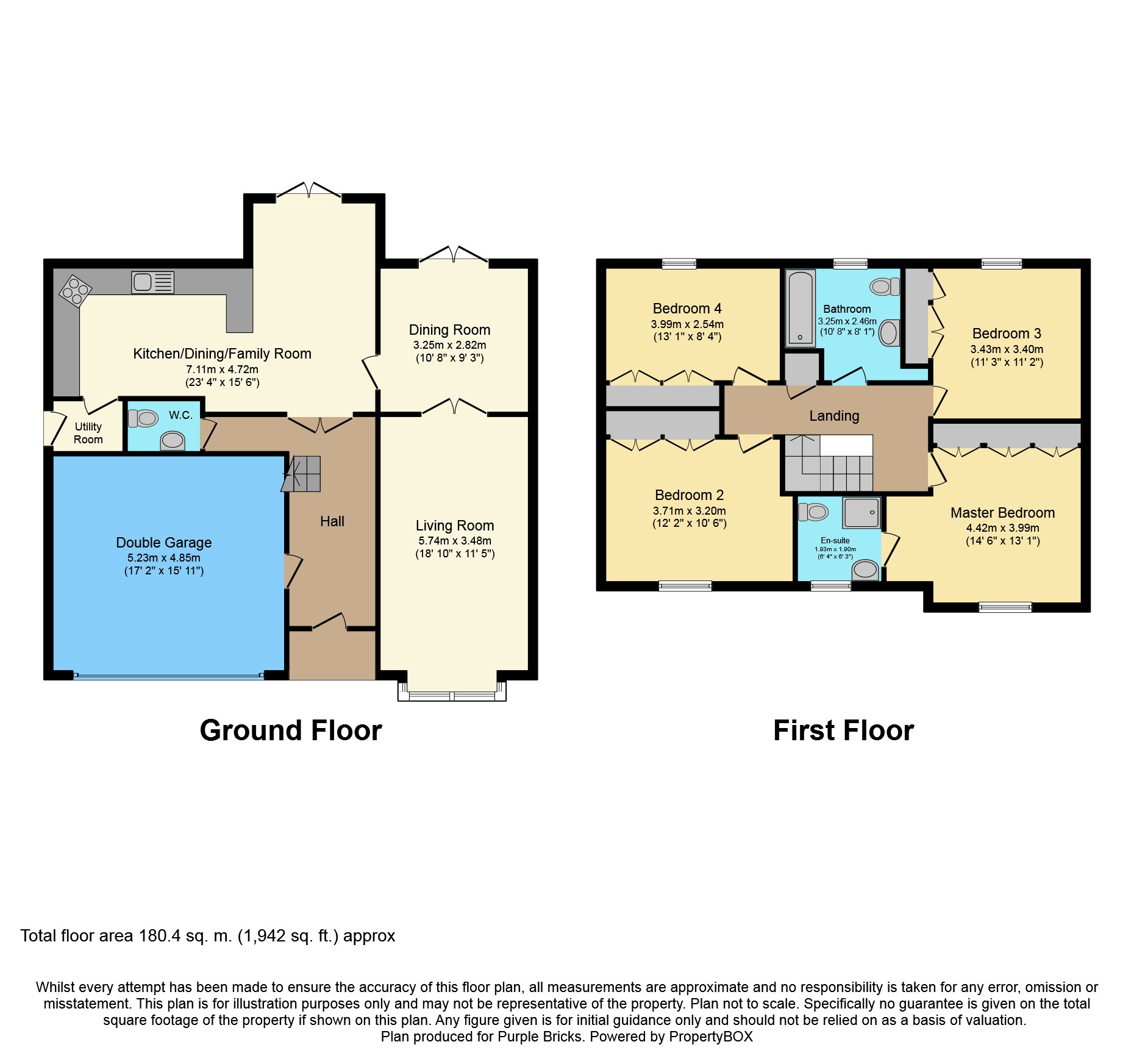4 Bedrooms Detached house for sale in Wedgwood Avenue, Stone ST15 | £ 375,000
Overview
| Price: | £ 375,000 |
|---|---|
| Contract type: | For Sale |
| Type: | Detached house |
| County: | Staffordshire |
| Town: | Stone |
| Postcode: | ST15 |
| Address: | Wedgwood Avenue, Stone ST15 |
| Bathrooms: | 1 |
| Bedrooms: | 4 |
Property Description
*****immaculately presented corner positioned family sized modern detached home situated in desirable location*****
This property offers all and more an established or growing family could wish for, spacious, light and modern living space throughout, private secure garden, double garage, walking distance to shops, schools, amenities and transport links, accommodation briefly comprising, reception hall, cloaks/WC, living room, dining room/study, open plan kitchen family/dining room, first floor offering four double bedrooms, bathroom and en-suite, property further benefits from having gas fired central heating, double glazing, double garage, drive and front garden, private secure rear garden with extensive timber decking area. Don't miss out on this impressive family home, click "Book a viewing brochure" today or call Purplebricks 24 hours a day.
Reception Hall
13"6' x 4"10'
Light, spacious and welcoming entrance to the home having double glazed panel door to front, floor tiling throughout, radiator, door to garage, stairs to first floor, glazed French doors to kitchen and further doors to living room and cloakroom.
Downstairs Cloakroom
Fitted with a white modern suite comprising WC and pedestal wash basin, also having wood effect laminate flooring, extractor and radiator.
Living Room
18"10' x11"5'
This generously sized principle room of the property offers comfortable space to relax having a double glazed bay window to the front, feature fireplace with gas flame effect fire with granite hearth and surround, there are two radiators and glazed French doors through to dining room.
Dining Room
10"8' x 9"3'
This connecting dining room has space for a formal dining table however could also be used as a study and has double glazed French doors opening onto the decked patio and radiator.
Kitchen/Family Room
23"4' x 15"6' max 9"6'min
A fabulous open plan room to cook, dine and entertain in with the extensive fitted kitchen offering a range of fitted base units and drawers with preparation surfaces and tiled splashbacks over, integrated appliances including smeg dishwasher, built in Neff oven and grill, hob and cooker hood, further integrated fridge and freezer, wall and display units and sink, there are double glazed windows to the rear, tiled flooring throughout, two radiators, door to utility room and from the dining area there are double glazed windows to the side and French doors opening onto the timber decked patio.
Utility Room
6"4' x 4"10'
Having appliance space with plumbing for washing machine, extractor and radiator, central heating boiler and double glazed door to side access.
First Floor Landing
Light spacious first floor landing providing access to the loft, also having radiator and doors off to bedrooms and bathroom.
Master Bedroom
14"6' x 13"1'
Fantastic double sized master bedroom fitted with a range of built in wardrobes, radiator, double window to the front and door off to en suite.
En-Suite
7"4' x 6"2'
Fitted with a modern white suite comprising WC and pedestal wash basin, double walk in shower cubicle with tiled surround, glass doors and mains shower over, also having wall tiling, radiator and double glazed window to front.
Bedroom Two
12"2' x 10"6'
Double sized guest bedroom having range of built in wardrobes, radiator and double glazed window to the front.
Bedroom Three
11"3' x 11"2'
Double sized third bedroom having range of built in wardrobes, radiator and double glazed window to the rear.
Bedroom Four
11"2' x 8"4'
Double sized fourth bedroom having range of built in wardrobes, radiator and double glazed window to the rear.
Bathroom
10"8' x 8"1'
Fitted with modern white suite comprising WC and pedestal wash basin, bath, separate walk in shower cubicle with tiled surround and mains shower over, also having radiator, wall tiling and double glazed window to the rear.
Double Garage
17"2' x 15"11'
Having up and over door, power and lighting and internal door to hall.
Outside
Set on a corner position the front of the property has a tarmac driveway providing parking for two cars with a shaped lawn and established trees and shrubs to the side, there is gated access to the side of the property with pathway leading to the private and secure rear garden of generous size having shaped lawn and borders, patio, pond, large timber decked patio and entertaining area, the garden is screened by timber fencing.
Directions
Leave Stone town centre via the Stafford Road, at the traffic island continue directly over onto the Eccleshall Road turning left onto Common Lane. Turn again onto Crestwood Drive and turn right onto Wedgwood Avenue, the property can be located on the left hand side as indicated by our sale board.
Property Location
Similar Properties
Detached house For Sale Stone Detached house For Sale ST15 Stone new homes for sale ST15 new homes for sale Flats for sale Stone Flats To Rent Stone Flats for sale ST15 Flats to Rent ST15 Stone estate agents ST15 estate agents



.png)











