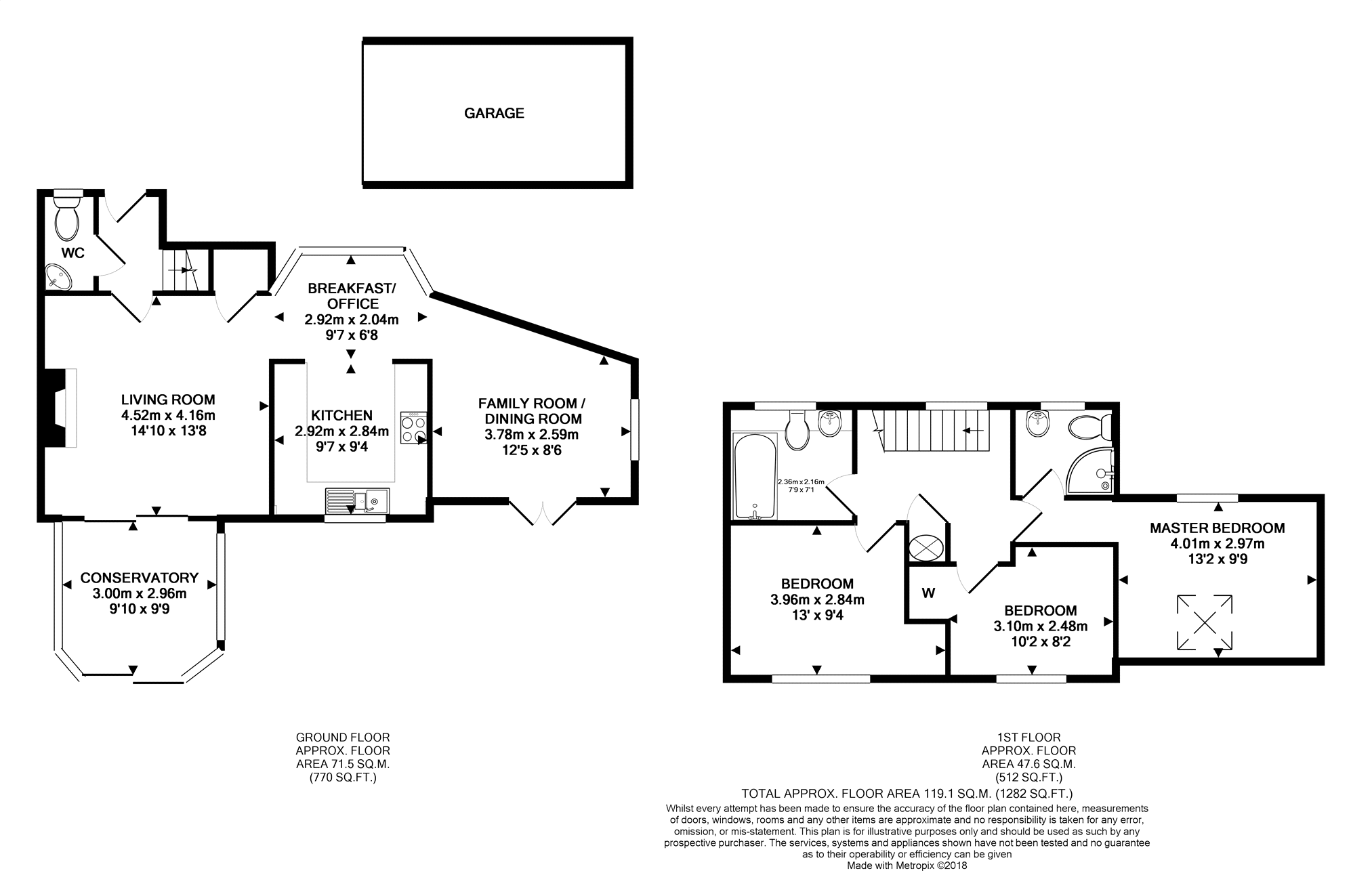3 Bedrooms Detached house for sale in Wedmore Close, Burnham-On-Sea TA8 | £ 310,000
Overview
| Price: | £ 310,000 |
|---|---|
| Contract type: | For Sale |
| Type: | Detached house |
| County: | Somerset |
| Town: | Burnham-on-Sea |
| Postcode: | TA8 |
| Address: | Wedmore Close, Burnham-On-Sea TA8 |
| Bathrooms: | 1 |
| Bedrooms: | 3 |
Property Description
Are delighted to offer to the market for the first time in 20 years this modernised and extended detached family home.
This superbly appointed detached house has been systematically updated and extended to a very high standard and offers modern open plan accommodation on the ground floor comprising, large living room with bespoke fireplace, study/ offic3 area, fitted kitchen and large family room/ dining room.
And on the first floor are 3 proper double bedrooms, including a lovely master suite with en suite and an extremely spacious family bathroom.
Outside to the rear is a good size corner plot garden with various patio and decked areas.
Entrance Hall
Accessed via part glazed door, stairs rising to the first floor landing, door to living room and downstairs cloakroom. Radiator.
Downstairs Cloakroom
Front aspect uPVC double glazed window with obscured glass window, corner wash hand basin and low level WC. Radiator.
Living Room
Rear aspect double glazed sliding patio doors overlooking the rear garden through the conservatory, bespoke oak fireplace with hearth and mantle, radiator, television point, wall light fittings, under stairs storage cupboard, wood effect laminate flooring, opening to breakfast/ homework/ work space and kitchen.
Kitchen
Rear aspect uPVC double glazed window overlooking the rear garden, fitted with a comprehensive range of matching units at both eye and base level with contrasting work top over and with tiled splash backs, inset one and a half bowl sink unit with upright chrome mixer tap, glass fronted display cupboard, space and plumbing for washing machine, further appliance space, wall mounted boiler serving the hot water and central heating system, wood effect laminate flooring.
Breakfast Room
Front aspect bay window with bespoke shaped worktop, radiator under. This multi purpose area can be used as a breakfast bar, home work area computer area. Opening into the dining room/ family room, open plan into all areas.
Dining Room
Triple aspect room with front aspect floor to ceiling window, side aspect uPVC double glazed window and French doors to the rear garden.
First Floor Landing
Bright and spacious landing with front aspect uPVC double glazed window, airing cupboard, access to insulated loft space, doors to master bedroom suite, bedrooms and bathroom.
Master Bedroom
Vaulted ceiling with velum roof window and uPVC double glazed window to the front aspect, door into master en suite and door to and from the landing. Television point, radiator.
Master En-Suite
Front aspect uPVC double glazed window with obscured glass window, modern three piece suite comprising: Corner quadrant shower cubicle with fitted shower unit, low level WC and wash hand basin. Chrome towel rail radiator. Half tiled walls, tiled flooring.
Bedroom Two
Rear aspect uPVC double glazed window overlooking the garden, radiator, television point, wardrobe recess.
Bedroom Three
Rear aspect uPVC double glazed window overlooking the garden, radiator, wardrobe, television point.
Family Bathroom
Front aspect uPVC double glazed window with obscured glass window, modern white three piece suite comprising: Panel enclosed bath with fitted shower unit and fitted shower screen, low level WC with concealed cistern and vanity wash hand basin. Chrome towel rail radiator. Fitted vanity shelving with cupboards under, vinyl tiled flooring.
Outside
Outside.
Rear Garden
Fully enclosed rear garden, mainly laid to level lawn and enclosed by wooden fencing. Raised patio area, patio to the side and gated side entrance, various mature shrubs and bushes, two further patio areas.
Driveway
Immediately to the front of the house is a tarmac driveway leading to the single garage and providing parking for at least 3 cars. Outside cupboard housing bins and recycling.
Garage
Single garage to the side, up and over door, power and light, storage over.
Property Location
Similar Properties
Detached house For Sale Burnham-on-Sea Detached house For Sale TA8 Burnham-on-Sea new homes for sale TA8 new homes for sale Flats for sale Burnham-on-Sea Flats To Rent Burnham-on-Sea Flats for sale TA8 Flats to Rent TA8 Burnham-on-Sea estate agents TA8 estate agents



.png)



