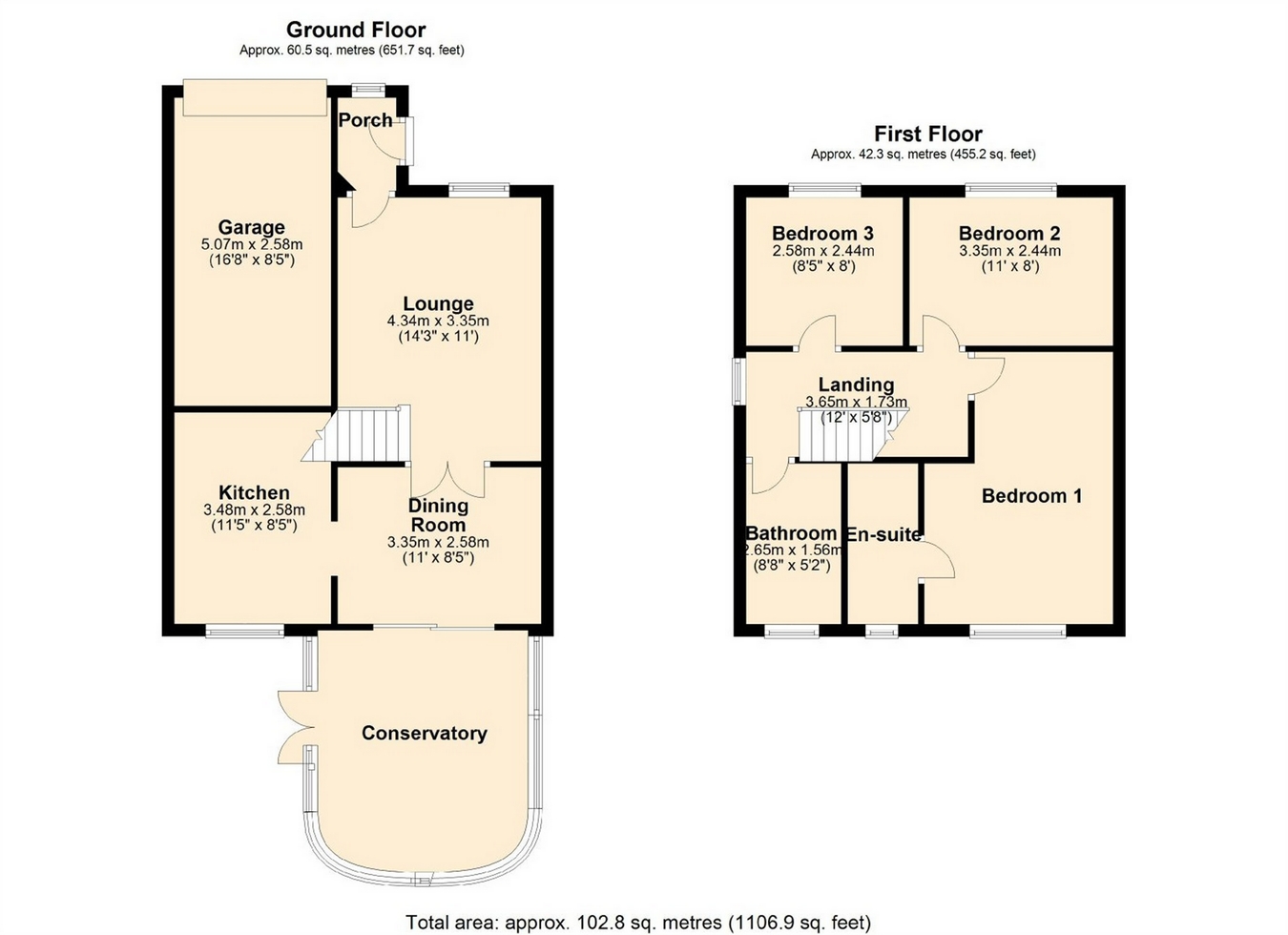3 Bedrooms Detached house for sale in Weggs Farm Road, Duston, Northampton NN5 | £ 275,000
Overview
| Price: | £ 275,000 |
|---|---|
| Contract type: | For Sale |
| Type: | Detached house |
| County: | Northamptonshire |
| Town: | Northampton |
| Postcode: | NN5 |
| Address: | Weggs Farm Road, Duston, Northampton NN5 |
| Bathrooms: | 0 |
| Bedrooms: | 3 |
Property Description
Edward Knight Estate Agents are delighted to offer for sale this well presented three bedroom detached house situated in the popular location of Duston.The accommodation briefly comprises; Porch, Lounge, Conservatory, Re-fitted Kitchen. To the First floor are three bedrooms, with an en-suite to master and a Family bathroom. Outside there is a front and rear gardens with off street parking leading to a single integral garage.The property additionally benefits from gas radiator heating and Upvc double glazing. Viewing is highly recommended.
Porch
Upvc double glazed door, double glazed window
Lounge
14' 3" x 11' (4.34m x 3.35m) Featured gas fire place, Double glazed window to front aspect, radiator, Coving, Stairs leading to first floor. Glazed double door leading to:
Dinning Room
11' x 8' 5" (3.35m x 2.57m) Radiator, Coving, Double glazed sliding doors leading to conservatory.
Kitchen
11' 5" x 8' 2" (3.48m x 2.49m) Fitted kitchen suite comprising of a range of base and eye level units with contrasting work surfaces mounted over. Inset one and a half bowl sink and drainer unit with mixer tap over. Fitted double electric oven. Fitted gas hob with extractor fan over. Integrated dishwasher. Integrated fridge/freezer. Tiling to water sensitive areas. Tiled floor. Upvc double glazed window to the rear aspects.
Consevatory
13' 1" x 11' 4" (3.99m x 3.45m) Radiator, Upvc French double doors leading to rear aspect.
First Floor
Landing
Loft hatch, Upvc double glazed window to side aspect, Doors leading to:
Bedroom One
14' 8" x 10' 2" (4.47m x 3.10m) Upvc Double glazed window to front aspect, Fitted wardrobe, Radiator, Door leading to:
En-Suite
Three piece suite comprising: Enclosed shower cubicle, wall mounted vanity unit housing wash hand basin and low level flush W.C. Complimentary tiling to splash back areas.
Bedroom Two
11' x 8' (3.35m x 2.44m) Upvc Double glazed window to rear aspect, Radiator.
Bedroom Three
8' 5" x 8' (2.57m x 2.44m) Upvc Double glazed window to rear aspect, Radiator.
Bathroom
Three piece suite comprising: Panel enclosed bath, wash hand basin and low level flush W.C. Complimentary tiling to splash back areas. Wall mounted heated towel rail. Rear aspect double glazed obscure window.
Externally
Front Garden
Mainly laid to lawn with Driveway leading to garage and front door.
Rear Garden
Patio seating area. Low retaining wall with raised lawn area. Mature flower and shrub borders.
Garage
Up and over door with power and lighting.
Property Location
Similar Properties
Detached house For Sale Northampton Detached house For Sale NN5 Northampton new homes for sale NN5 new homes for sale Flats for sale Northampton Flats To Rent Northampton Flats for sale NN5 Flats to Rent NN5 Northampton estate agents NN5 estate agents



.png)











