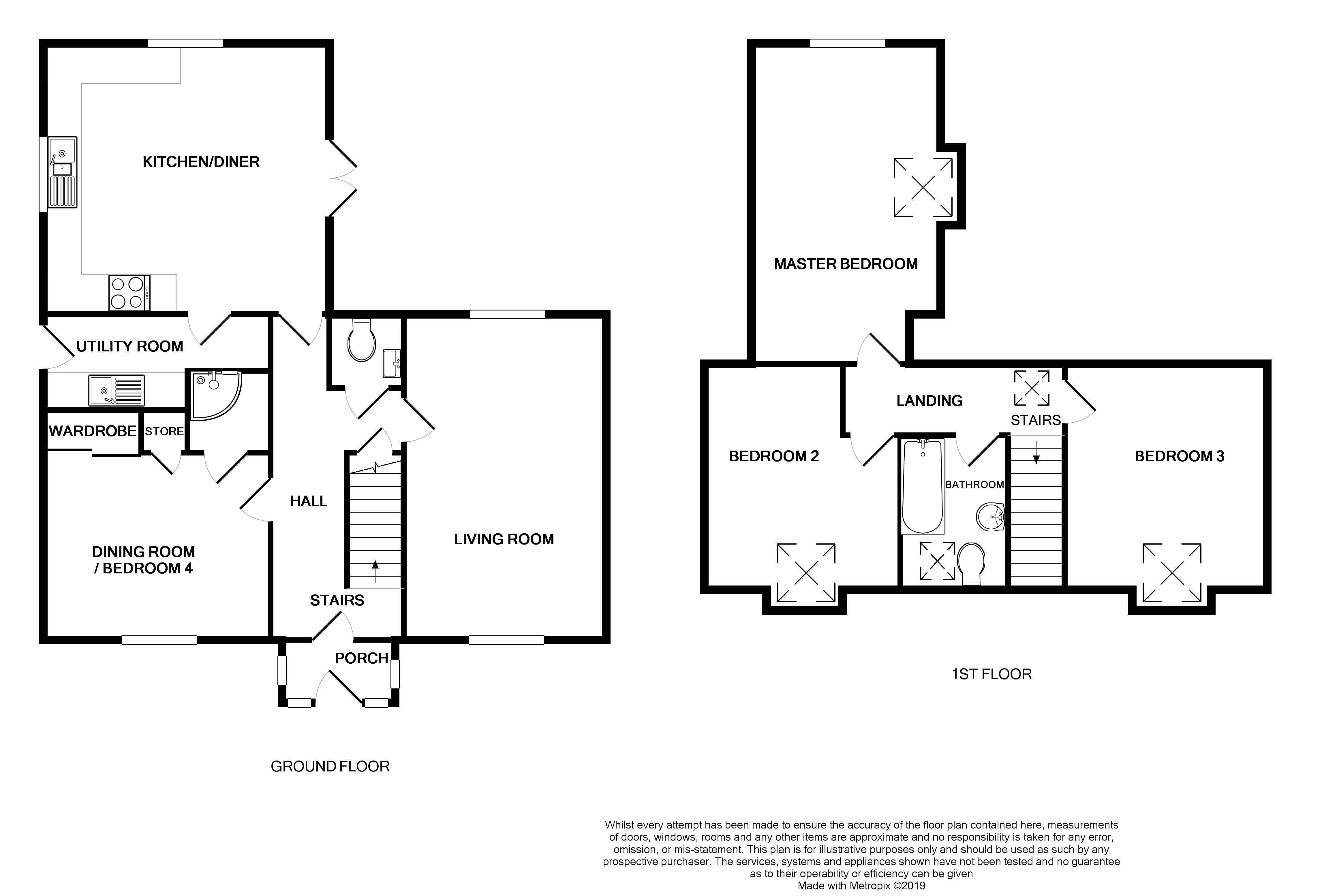4 Bedrooms Detached house for sale in Weirgate Brae, St Boswells TD6 | £ 280,000
Overview
| Price: | £ 280,000 |
|---|---|
| Contract type: | For Sale |
| Type: | Detached house |
| County: | Scottish Borders |
| Town: | Melrose |
| Postcode: | TD6 |
| Address: | Weirgate Brae, St Boswells TD6 |
| Bathrooms: | 2 |
| Bedrooms: | 4 |
Property Description
A deceptively spacious detached house which oozes cottage style charm with a modern twist, with its stone base course and quoin stones, crisp white painted walls contrasting dark grey fascia and front door to the storm porch entrance. This 3/4 bedroom property is tucked away down a quieter lane within the village but still sits high enough to enjoy the countryside views over the roof tops. This family house has been finished to a high standard with grey/rust slate tiling which continues from the porch through the hallway, WC and the kitchen/diner, which is a spacious room and a real hub for family living with patio doors leading out onto the patio terrace. The property is ideal for growing families with the option to use the current dining room as a 4th bedroom as it has fitted cupboards and an en-suite shower room. This spacious well-maintained family house also benefits from gas central heating, double glazing, utility room, ground floor WC, storm porch, neutral clean décor and 3 double bedrooms and a bathroom on the first floor level. Viewing is highly recommended to truly appreciate the space this property has to offer.
Location
Set in the pretty Borders village of St Boswells with its tree lined village green, nestled just south of the River Tweed and well known for being on the rout of the St Cuthbert’s Way which links Melrose Abbey to Lindisfarne. The village benefits form a wide range of amenities which include a doctors, primary school, convenience store, butchers, café, bookstore, hairdressers, fish & chip shop, garage and hotel. St Boswells also offers a good range of sports facilities for a village, which include a golf course, football club, tennis club, rugby club as well as a range of activities in the Village Hall. There is a strong community spirit with further groups and clubs in the church and village hall which are supported by local residents. The village sits approx., 9 miles from Galashiels which offers an extensive range of amenities, swimming pool, colleges, university campus and the Waverley Railway making commuting to Edinburgh a feasible option.
Accommodation
Porch entrance (1.96M X 1.08M)
hall (5.65M X 2.30M) at widest
living room (5.67M X 3.52M)
WC (1.33M X 1.29M)
kitchen / diner (5.15M X 4.70M)
utility room (3.94M X 1.65M)
dining room / bed 4 (3.95M X 3.25M)
en-suite shower room (1.44M X 1.41M)
landing (3.85M X 1.25M)
bathroom (2.62M X 1.88M)
bedroom 2 (3.96M X 3.34M) at widest
master bedroom (5.56M X 3.28M) at widest
bedroom 3 (3.96M X 3.54M)
Externally
A substantial garden which the majority of which is to one side tapering to a point on a slight incline, this is mainly laid to lawn and enclosed with hedging and fencing, with a raised patio direct from the patio doors from the kitchen diner ideal for morning coffees and alfresco dining. The front garden area is mainly parking with a small edge rockery style garden with a mixture of low maintenance herbaceous plant. The rear and the other side are more practical with access to the utility area space for bins, a drying area and garden sheds it is also mainly laid to gravel so generally low maintenance.
Services
Mains Electricity, Gas and Water
Council Tax: Band F
EPC: Band C
Viewing
By appointment with Melrose & Porteous
Survey/entry
By mutual arrangement. Home report available. Additional arrangements through agents
Offers should be submitted to Melrose & Porteous Ltd, 47 Market Square, Duns, Berwickshire, TD11 3BX
(DX 5565 221 duns)
Only those parties who have formally requested their interest may be advised of any closing date fixed for offers. These particulars are for guidance only. All measurements were taken by a laser tape measure and may be subject to small discrepancies. Although a high level of care has been taken to ensure these details are correct, no guarantees are given to the accuracy of the above information. While the information is believed to be correct and accurate any potential purchaser must review the details themselves to ensure they are satisfied with our findings.
Property Location
Similar Properties
Detached house For Sale Melrose Detached house For Sale TD6 Melrose new homes for sale TD6 new homes for sale Flats for sale Melrose Flats To Rent Melrose Flats for sale TD6 Flats to Rent TD6 Melrose estate agents TD6 estate agents



.png)
