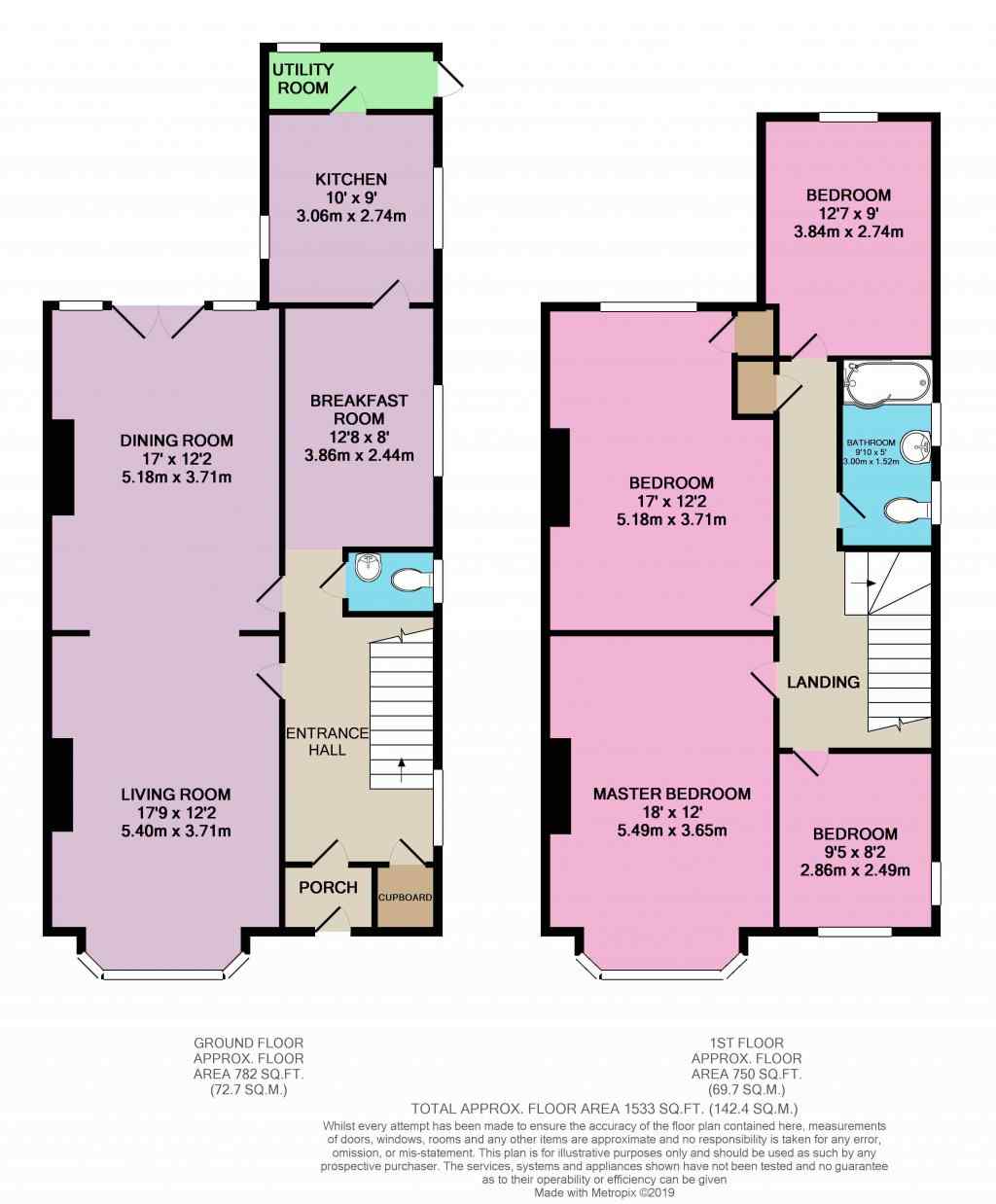4 Bedrooms Detached house for sale in Welbeck Avenue, Hove BN3 | £ 900,000
Overview
| Price: | £ 900,000 |
|---|---|
| Contract type: | For Sale |
| Type: | Detached house |
| County: | East Sussex |
| Town: | Hove |
| Postcode: | BN3 |
| Address: | Welbeck Avenue, Hove BN3 |
| Bathrooms: | 1 |
| Bedrooms: | 4 |
Property Description
It's time to 'hand the baton on' and let this lovely family home be enjoyed by the next chapter. The owners are prepared to let this large warm family home move on to those who will appreciate the benefit of its space, great location, community feel and charm.
Tree lined Welbeck Avenue is quieter than neighbouring roads. Looking down the avenue, the beach huts resemble little green Monopoly houses (other board games are available) with the sea shimmering behind them on the horizon. The New Church / Wish Park area of Hove is the place for relaxed family living, great schools, the sea front, Hove lagoon and Wish park. They are all so near to hand. Welbeck is majority bay fronted Edwardian houses on good sized plots. This beauty is one of the finest, with a lovely west facing garden.
At the front lies a neat little lawned garden. Once through the substantial original front door, that's protected by the arched porch, you enter the wide wood panelled hallway. The hall has a good sized cupboard and a handy WC. The through Living Dining room is a fabulous space, with the east, west position allowing plenty of natural light to flood through. The solid wood floors and high ceilings add to the feeling of space and grandeur. It's a lovely large area; 78 sq m (or 850 sq ft - if you prefer), a great space for family dining, entertaining and hanging out together. Also downstairs is another reception room which can be utilised in a multitude of ways. The kitchen is at the rear, overlooking the patio and garden and has a handy utility room running off of it.
The bay window'd master bedroom is at the front of the house and like Bedroom 2, it's a great size. Bedroom 2 and 3 look west out over the lovely garden. Bedroom 4 is to the front corner and has an east and north aspect . The family bathroom is once again a good size, with a contemporary white suite, fully tiled walls and a solid wooden floor.
Outside, the sheltered and private patio area is awash with colour when the many flowers are in bloom. A fine place to enjoy alfresco eating and entertaining family and friends. The back lawn is flanked by mature shrubs providing a soft natural perimeter. At the end of the drive there's a detached garage that's nice and deep, perfect for plenty of storage or a workshop - if tinkering is your thing!
This property includes:
- Living/Dining Room
10.6m x 7.42m (78.6 sqm) - 34' 9" x 24' 4" (846 sqft)
Bay window to the front, large light space with high ceiling and wooden floors. UPVC Double doors at the rear opening up on to the large patio and gaden - Reception Room
3.86m x 2.44m (9.4 sqm) - 12' 7" x 8' (101 sqft)
Office, study, studio, breakfast room .... You decide! - Kitchen
3.05m x 2.75m (8.3 sqm) - 10' x 9' (90 sqft)
South and North windows allow plenty of light in - Utility Room
Handy space for 'that stuff' - door to the garage and outside. - Master Bedroom
5.5m x 3.65m (20 sqm) - 18' x 11' 11" (216 sqft)
East facing with large bay window - Bedroom (Double)
5.17m x 3.7m (19.1 sqm) - 16' 11" x 12' 1" (205 sqft)
With west facing window over the garden - Bedroom (Double)
3.84m x 2.75m (10.5 sqm) - 12' 7" x 9' (113 sqft)
Another good sized rear of the house double bedroom - Bedroom
2.87m x 2.5m (7.1 sqm) - 9' 4" x 8' 2" (77 sqft)
With east and souh aspect - Bathroom
3m x 1.5m (4.5 sqm) - 9' 10" x 4' 11" (48 sqft)
Full sized bath with expanded shower and screen, wooden floors and modern white suite
Please note, all dimensions are approximate / maximums and should not be relied upon for the purposes of floor coverings.
Additional Information:
Large loft space and other opportunities!
Ofsted good and outstanding options
Hove lagoon, the promenade, wonderful sea front waves, Wish Park its all here!
Portslade station and access to London is a 15 min walk
with sheltered patio to enjoy the outdoors
Band F
Band E (39-54)
A fabulous, warm and inviting family home in one of the finest avenues in the New Church /Wish Park neighbourhoods. Perfect for families who seek the benefits of this wonderful community: Great schools, fab outside spaces, easy access to London and Gatwick ... And all by the seaside! Spacious in its own right and yet with potential to grow further (subject to planning consents). The waves of sadness the current owners will share over moving on from this gorgeous family home will be compensated largely by knowing that it is being moved on to the next generation of happy occupants!
Marketed by EweMove Sales & Lettings (Hove) - Property Reference 23985
Property Location
Similar Properties
Detached house For Sale Hove Detached house For Sale BN3 Hove new homes for sale BN3 new homes for sale Flats for sale Hove Flats To Rent Hove Flats for sale BN3 Flats to Rent BN3 Hove estate agents BN3 estate agents



.png)








