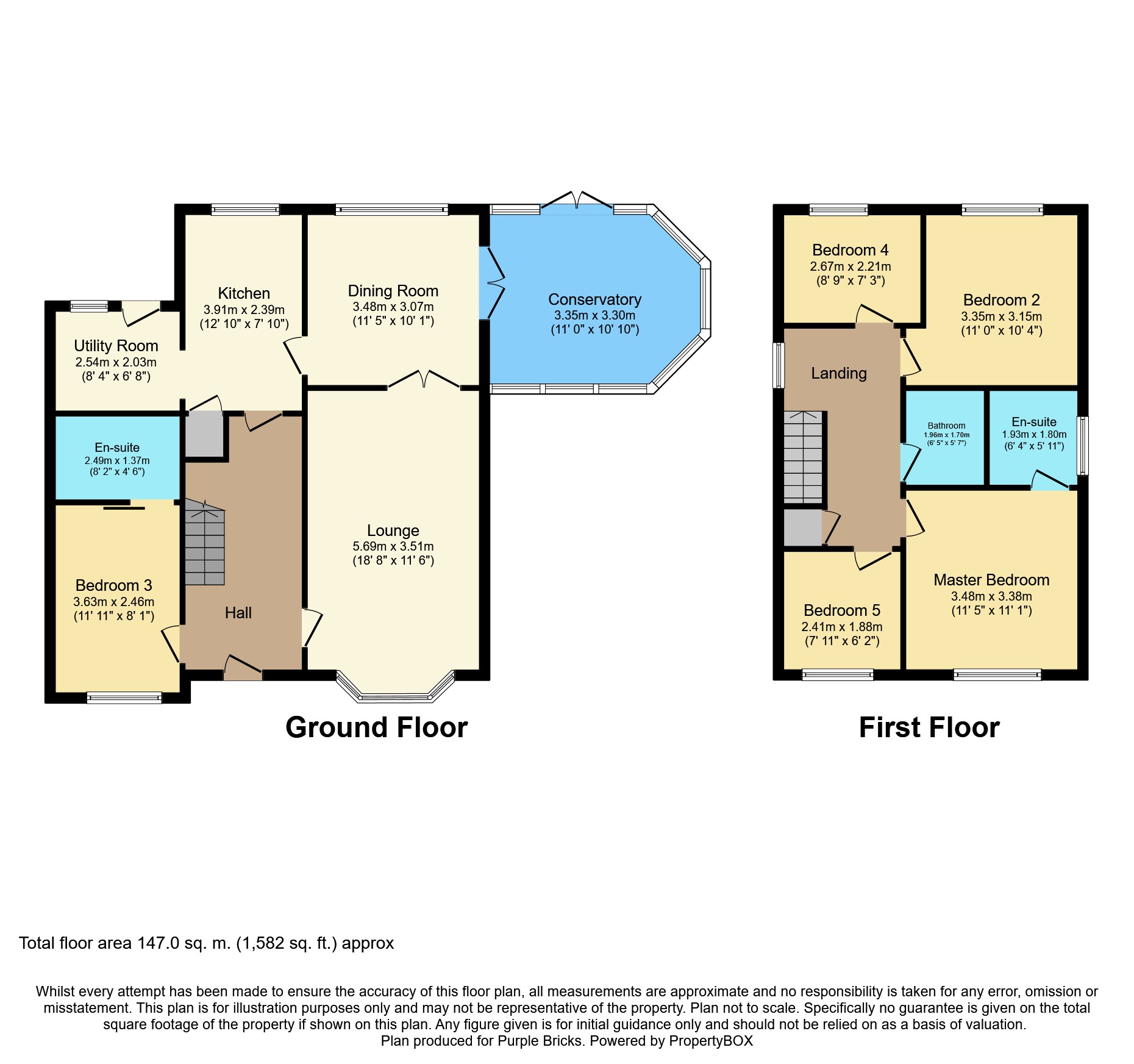5 Bedrooms Detached house for sale in Welbeck Close, Middlewich CW10 | £ 260,000
Overview
| Price: | £ 260,000 |
|---|---|
| Contract type: | For Sale |
| Type: | Detached house |
| County: | Cheshire |
| Town: | Middlewich |
| Postcode: | CW10 |
| Address: | Welbeck Close, Middlewich CW10 |
| Bathrooms: | 1 |
| Bedrooms: | 5 |
Property Description
Well presented five bedroom detached home with an extensive garden, located in a popular and convenient location of Middlewich.
Middlewich offers an ideal location for excellent road links to major cities. There are a number of supermarkets, bars and restaurants and a number of local primary schools and Holmes Chapel High Schools near by.
Property briefly comprises of lounge, dining room, conservatory, kitchen, utility, five bedrooms, master en-suite, shower room and bathroom.
Viewing is highly recommended to avoid disappointment.
Lounge
11ft6 x 18ft8
With double glazed bay window to the front elevation, electric fire with feature surround, double doors leading to the dining room, laminate flooring and radiator.
Dining Room
10ft1 x 11ft5
With double glazed window to the rear elevation and double glazed doors leading to the conservatory, laminate flooring and radiator.
Conservatory
11ft x 10ft10
With double glazed door leading to the rear private garden, tiled flooring electric heater and radiator.
Kitchen
7ft10 x 12ft10
With double glazed window to the rear elevation a range of matching wall and base units with worksurfaces over, inset sink and drainer, space for cooker, space for fridge storage cupboard, vinyl flooring and radiator.
Utility Room
8ft4 x 6ft8
with double glazed window to the rear elevation and door leading to the rear private garden, space for washing machine, dryer and dishwasher, vinyl flooring and radiator.
Master Bedroom
11ft5 x 11ft1
With double glazed window to the front elevation, laminate flooring and radiator.
Master En-Suite
5ft11 x 6ft4
With double glazed window to the side elevation, shower enclosure, w.C., wash hand basin, laminate flooring and radiator.
Bedroom Two
11ft x 10ft4
With double glazed window to the rear elevation, fitted carpets and radiator.
Bedroom Three
8ft1 x 11ft11
With double glazed window to the front elevation fitted carpets and radiator.
En-Suite Wetroom
8ft1 x 4ft6
With shower, w.C. With push button flush, wash handbasin vinyl flooring and radiator.
Bedroom Four
8ft9 x 7ft3
With double glazed window to the rear elevation, fitted carpets and radiator.
Bedroom Five
6ft2 x 7ft11
With double glazed window to the front elevation, fitted carpets and radiator.
Bathroom
5ft7 x 6ft5
With enamelled bath, w.C. With push button flush, wash hand basin, laminate flooring and radiator.
Outside
Indian stone driveway to accommodate a number of vehicles.
Large rear private garden is mainly laid to lawn with patio area and pathways, garden shed, power points, outside tap and panelled fencing.
Property Location
Similar Properties
Detached house For Sale Middlewich Detached house For Sale CW10 Middlewich new homes for sale CW10 new homes for sale Flats for sale Middlewich Flats To Rent Middlewich Flats for sale CW10 Flats to Rent CW10 Middlewich estate agents CW10 estate agents



.png)









