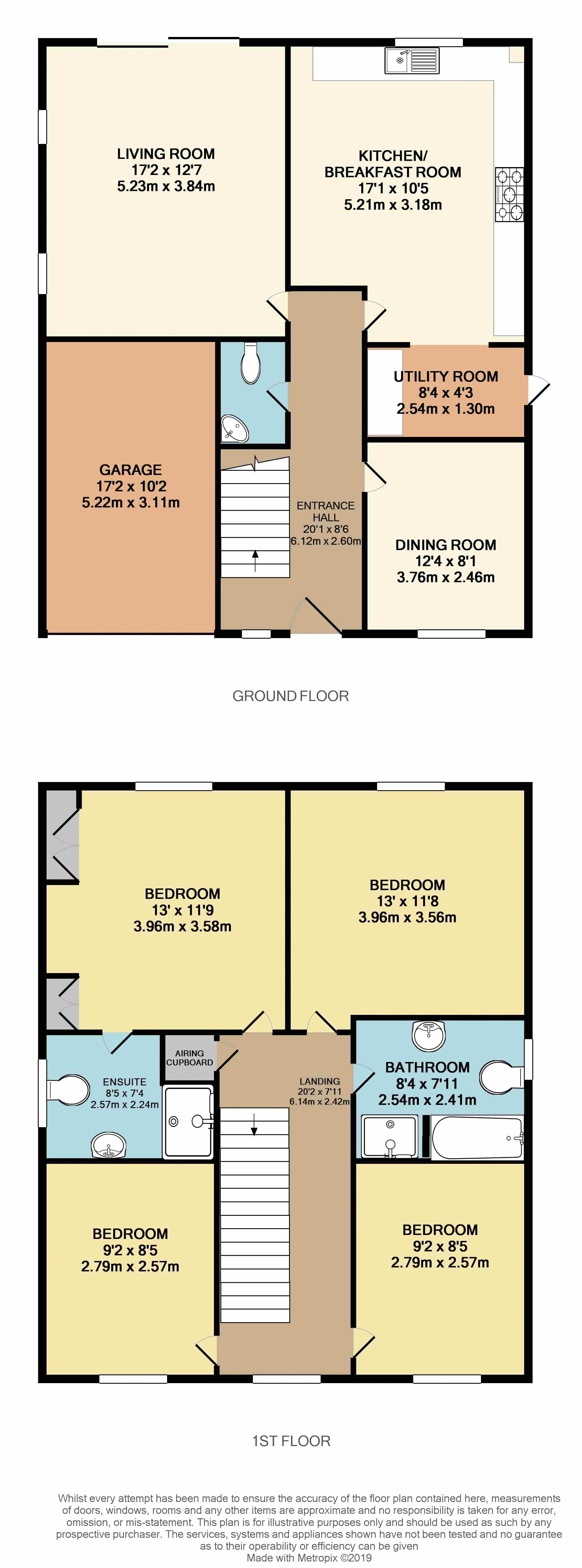4 Bedrooms Detached house for sale in Welbeck Close, Monkston, Milton Keynes MK10 | £ 500,000
Overview
| Price: | £ 500,000 |
|---|---|
| Contract type: | For Sale |
| Type: | Detached house |
| County: | Buckinghamshire |
| Town: | Milton Keynes |
| Postcode: | MK10 |
| Address: | Welbeck Close, Monkston, Milton Keynes MK10 |
| Bathrooms: | 3 |
| Bedrooms: | 4 |
Property Description
* an imposing four double bedroom detached family home nestled down A quite cul-de-sac in the heart of monkston making this the perfect forever home *
Urban & Rural Milton Keynes are excited to having received instructions to offer this fantastic opportunity to acquire this spacious and executive family home which has recently undergone a complete refurbish throughout by its current owners allowing any purchaser to move straight into. The residence is tucked away down a quiet, low traffic street within the highly regarded area of Monkston. Monkston is in the eastern region of Milton Keynes and offers many local amenities in the surrounding area including; walking distance to Ofsted rated 'Outstanding' Oakgrove, Middleton Park, Ouzel Valley Park, shops and is within close proximity to the A5, M1 and Milton Keynes Central station.
The property sits on a generous plot and is configured over two floors. In brief the residence is comprised of; an entrance hallway, cloakroom, dining room, 17ft living room, 17ft refitted kitchen/breakfast and utility area. To the first floor there is a spacious four piece bathroom suite and four double bedrooms all of which are of a generous and well proportioned sizes with the master bedroom having the added bonus of having an en-suite. Externally to the rear there is a very well maintained private garden which backs onto a small section of woodland. The garden is laid with lawn, paved patio and shingle. To the front there is a newly fitted block paved driveway for up to four vehicles and access to the integral garage.
Added benefits include; gas central heating, double glazing throughout, potential to to further extended to the rear or into the loft.
EPC D
Entrance Hallway
Dining Room (12' 4'' x 8' 1'' (3.76m x 2.46m))
The floor is laid with new carpet and there are ceiling lights. Double glazed window to the front aspect.
Cloakroom
Low level WC and hand basin, ceiling lights and mounted radiator
Living Room (17' 2'' x 12' 7'' (5.23m x 3.83m))
The floor is laid with new carpeting, x2 double glazed windows to the side aspect, double glazed sliding door overlooking the rear garden, feature gas fireplace and radiator.
Kitchen/Breakfast Room (17' 1'' x 10' 5'' (5.20m x 3.17m))
The kitchen is fitted with a range of eye and base level units with roll top work surfaces. Units include; a sunken stainless steel sink with drainer and hot and cold mixer tap, space for a larger styled cooker with gas mains, integral dishwasher. The floor is tiled and has ceiling lights. Double glazed window to the rear aspect.
Utility Area (8' 4'' x 4' 3'' (2.54m x 1.29m))
The floor is laid with tiling and there are ceiling lights. Roll top work surfaces. Side door to the garden.
1st Floor Landing
Master Bedroom (13' 0'' x 11' 9'' (3.96m x 3.58m))
Double glazed window to the rear aspect, radiator, newly fitted carpet, ceiling lights.
En-Suite (8' 5'' x 7' 4'' (2.56m x 2.23m))
A three piece en-suite shower room comprising of; a double width shower cubicle, low level WC, wash hand basin, frosted double glazed window to the side aspect, part tiled splash backs, heated towel radiator
Bedroom 2 (13' 0'' x 11' 8'' (3.96m x 3.55m))
Double glazed window to the rear aspect, radiator, newly fitted carpet, ceiling lights.
Bedroom 3 (9' 2'' x 8' 5'' (2.79m x 2.56m))
Double glazed window to the front aspect, radiator, newly fitted carpet, ceiling lights.
Bedroom 4 (9' 2'' x 8' 5'' (2.79m x 2.56m))
Double glazed window to the front aspect, radiator, newly fitted carpet, ceiling lights.
Family Bathroom (8' 4'' x 7' 11'' (2.54m x 2.41m))
Rear Garden
The private garden is enclosed by fence panelling and neat bushes. There are areas which are laid to lawn and paved patio. Established borders and flower beds. There is an outside tap and access to the front via a secure side gate.
Garage
Up and over door, power & lighting, wall mounted boiler
Driveway
4 month old block paved driveway for up to four vehicles
Property Location
Similar Properties
Detached house For Sale Milton Keynes Detached house For Sale MK10 Milton Keynes new homes for sale MK10 new homes for sale Flats for sale Milton Keynes Flats To Rent Milton Keynes Flats for sale MK10 Flats to Rent MK10 Milton Keynes estate agents MK10 estate agents



.png)











