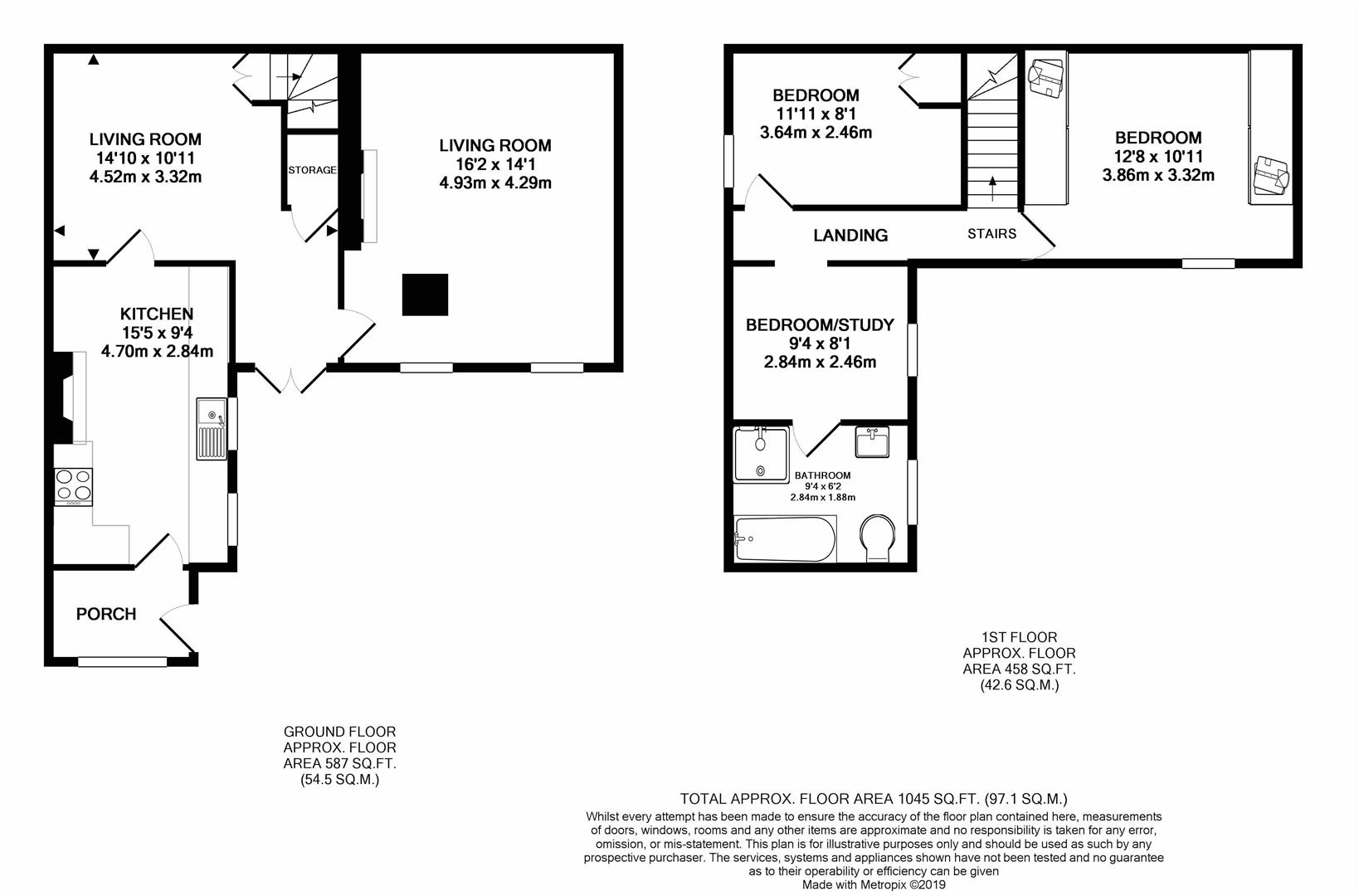3 Bedrooms Detached house for sale in Welbeck Road, Bolsover, Chesterfield S44 | £ 170,000
Overview
| Price: | £ 170,000 |
|---|---|
| Contract type: | For Sale |
| Type: | Detached house |
| County: | Derbyshire |
| Town: | Chesterfield |
| Postcode: | S44 |
| Address: | Welbeck Road, Bolsover, Chesterfield S44 |
| Bathrooms: | 1 |
| Bedrooms: | 3 |
Property Description
Detached stone built character home with detached double garage / office
A rare opportunity has arisen to purchase this charming three bedroomed detached family home, which offers over 1000 sq. Ft. Of well appointed and characterful accommodation. The property also boasts a large detached versatile double garage which has been converted by the present owners to accommodate their business, ideal for a small business or someone looking to create ancillary accommodation.
The property sits on the outskirts of the town centre, within walking distance of the various amenities in Bolsover, and well placed for accessing Chesterfield, Mansfield and the M1 motorway.
General
Gas Central Heating - Combi Boiler
uPVC Double Glazed Windows and Doors
Current Energy Band - E
Gross Internal Floor Area 97.1 sq m/1045 sq ft
Council Tax Band – D
Secondary School Catchment Area – The Bolsover School
On The Ground Floor
Porch
Kitchen (4.70m x 2.84m (15'5 x 9'4))
Having a fitted range of dark oak wall and base units with complimentary matching work surface and a 1 bowl stainless steel sink.
Built in seating breakfast area. Fireplace with a mock brick exterior and a tiled hearth.
Also having space for a cooker and space and plumbing for washing machine. Vinyl flooring.
Living Room (4.52m x 3.33m (14'10 x 10'11))
Having solid oak flooring.
Built in under stairs storage area and french doors giving access to the patio.
Living Room (4.93m x 4.29m (16'2 x 14'1))
Solid oak flooring with feature fireplace with wood fire surround within a stone wall.
On The First Floor
Landing
Solid oak flooring.
Bedroom One (3.86m x 3.33m (12'8 x 10'11))
This is a double bedroom with a built in range of fitted wardrobes.
Bedroom Two (3.63m x 2.46m (11'11 x 8'1))
A double bedroom with built in cupboard.
Bedroom Three / Study (2.84m x 2.46m (9'4 x 8'1))
Solid oak flooring.
Bathroom (2.84m x 1.88m (9'4 x 6'2))
Consisting of a paneled bath, shower cubicle with mixer shower, built in hand wash basin with underneath storage and built in low flush WC.
Flooring tiled and walls part tiled.
Outside
To the front of the property there are iron gates which lead to a block paved drive with a converted garage currently used as a Tattoo Studio.
Block paved patio area with corner boarder section and timber raised fish pond.
Property Location
Similar Properties
Detached house For Sale Chesterfield Detached house For Sale S44 Chesterfield new homes for sale S44 new homes for sale Flats for sale Chesterfield Flats To Rent Chesterfield Flats for sale S44 Flats to Rent S44 Chesterfield estate agents S44 estate agents



.png)










