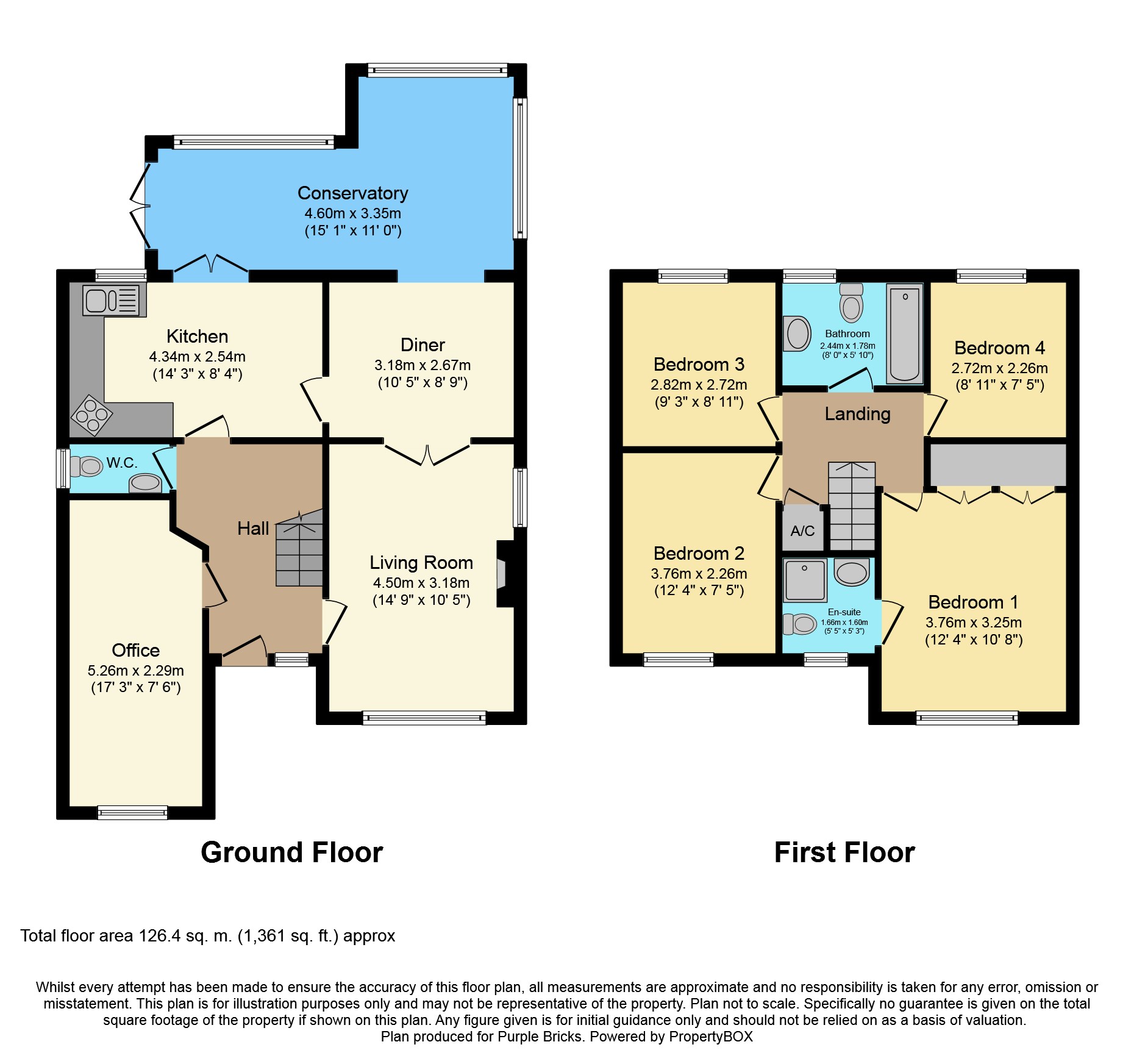4 Bedrooms Detached house for sale in Welburn Close, Wigan WN5 | £ 275,000
Overview
| Price: | £ 275,000 |
|---|---|
| Contract type: | For Sale |
| Type: | Detached house |
| County: | Greater Manchester |
| Town: | Wigan |
| Postcode: | WN5 |
| Address: | Welburn Close, Wigan WN5 |
| Bathrooms: | 1 |
| Bedrooms: | 4 |
Property Description
Located on one of Orrell's most sought after estates's is this competitively priced modern four bedroom detached house. Tucked away in a desirable cul-de-sac location, and within walking distance of Orrell Holgate Academy, this lovely property also benefits from close by bars & cafes, Orrell Train Station, Winstanley College, and motorway links to the M6 & M58. The property itself benefits from three reception rooms, one of which is the converted garage, and a lovely orangery extension overlooking the lawned rear garden. The fitted kitchen leads back to entrance hall and the guest W/C. To the first floor are four well proportioned bedrooms, with en-suite shower to the master, and the family bathroom. Driveway parking can be found to the front aspect, along with a stoned & planted garden. The rear garden enjoys laid to lawn with flagged and decked patio areas.
Entrance Hall
Double glazed door to the front aspect, central heating wall radiator, stairs to the first floor.
Guest W.C.
Low level w/c, hand wash basin, double glazed frosted window to the side aspect, central heating wall radiator.
Office / Study
Double glazed window to the front aspect, central heating wall radiator.
Living Room
Double glazed window to the front aspect, living flame gas fire and feature surround, double glazed window to the side aspect, central heating wall radiator, double doors to the dining room.
Dining Room
Archway to the Orangery, central heating wall radiator, laminate flooring.
Orangery
Double glazed window to the rear and side aspects, central fan, french doors to the side aspect, central heating wall radiator.
Kitchen
A range of fitted wall and base units with worktops to compliment, double glazed window to the rear garden, fitted gas hob with extractor hood and oven, double glazed french doors to the conservatory, space for white goods, central heating wall radiator, sink and drainer.
First Floor Landing
Loft access.
Master Bedroom
Double glazed window to the front aspect, central heating wall radiator, built in robes, spotlights.
Master En-Suite
Double glazed frosted window to the front aspect, low level w/c, pedestal hand wash basin, shower cubicle, tiled splash back, central heating wall radiator.
Bedroom Two
Double glazed window to the front aspect, central heating wall radiator.
Bedroom Three
Double glazed window to the rear aspect, central heating wall radiator.
Bedroom Four
Double glazed window to the rear aspect, central heating wall radiator.
Bathroom
Double glazed frosted window to the rear aspect, low level w/c, pedestal hand wash basin, bath, tiled splash back, central heating wall radiator.
Rear Garden
Enclosed laid to lawn garden with flagged patio, decked seating area, gated side access.
Front Garden
Tarmac driveway, stoned garden with pants and shrubs, gated side access, cut-de-sac location.
Property Location
Similar Properties
Detached house For Sale Wigan Detached house For Sale WN5 Wigan new homes for sale WN5 new homes for sale Flats for sale Wigan Flats To Rent Wigan Flats for sale WN5 Flats to Rent WN5 Wigan estate agents WN5 estate agents



.png)











