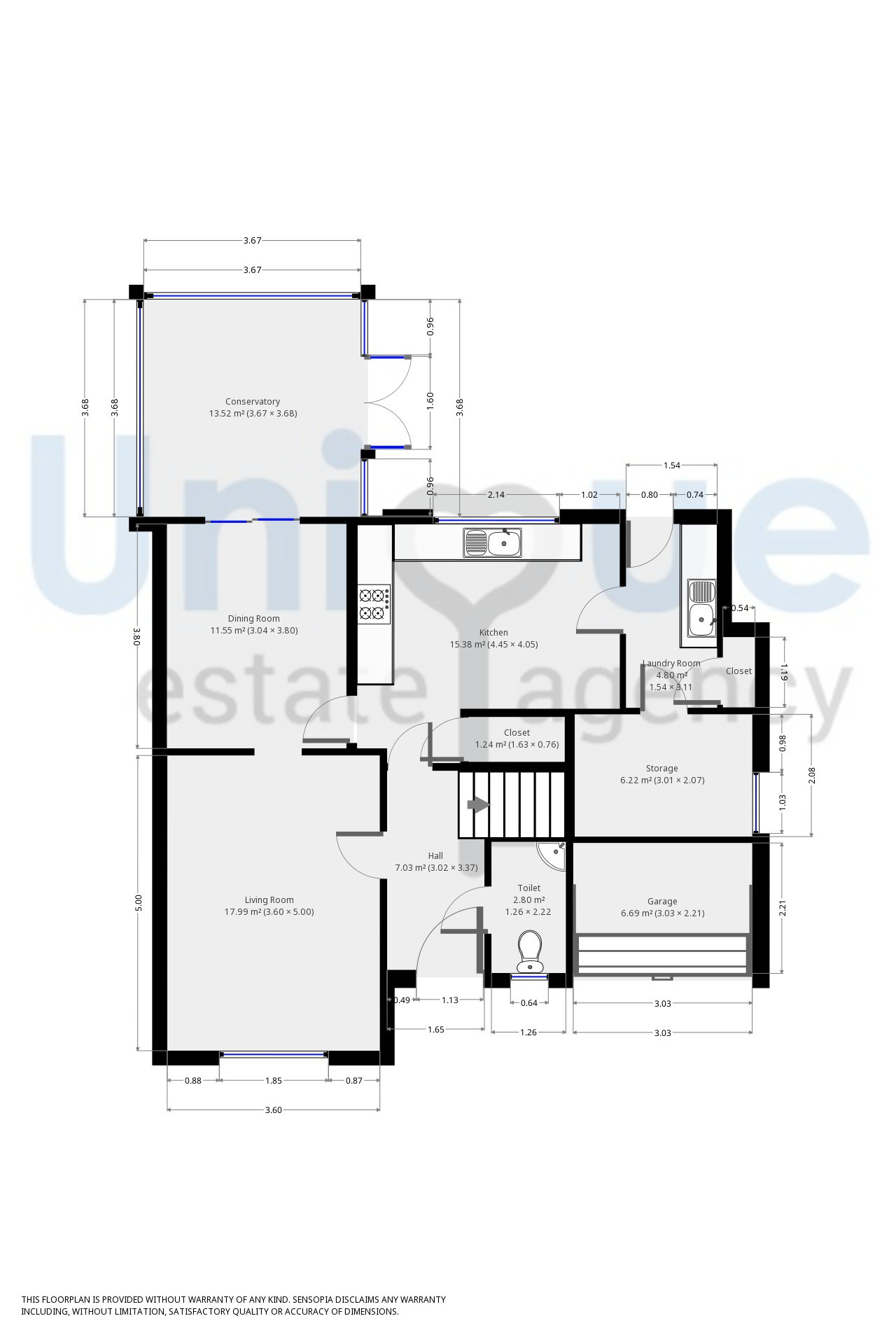4 Bedrooms Detached house for sale in Welburn Walk, Thornton-Cleveleys FY5 | £ 272,950
Overview
| Price: | £ 272,950 |
|---|---|
| Contract type: | For Sale |
| Type: | Detached house |
| County: | Lancashire |
| Town: | Thornton-Cleveleys |
| Postcode: | FY5 |
| Address: | Welburn Walk, Thornton-Cleveleys FY5 |
| Bathrooms: | 2 |
| Bedrooms: | 4 |
Property Description
Unique are proud to present this immaculate, four bedroom, detached family home located ideally, on a quiet cul-de-sac close to River Wyre Estuary and Stanah Country Park. The property offers spacious, modern living across two floors. This property makes for a superb family home, it is situated close to excellent schools, local amenities and transport links.
The ground floor of the property offers a spacious living room with a multi-fuel wood burner and has had a purpose-built chimney, dining room, conservatory and kitchen. The living room has an opening leading through to the dining room, allowing for plenty of natural light. The weru conservatory has access to the dining room via a sliding patio door and access to the garden via French doors. The kitchen is at the rear of the property and houses matching Beech wall and base units across two lengths of the room. All appliances are integral and there is room for a dining table. Downstairs, there is also a utility room, two closets, W/C and additional storage space.
To the first floor of the property there are four spacious double bedrooms. The master has an en-suite shower room and fitted wardrobes. The further three rooms are of a generous size and two of which have fitted wardrobes.
Externally. The property offers a spacious, west-facing garden allowing for plenty of sun throughout the summer months. To the front of the property there is a spacious double driveway and integral garage. The garage has been amended slightly and a stud-wall has been put up towards the rear, offering additional storage space off the Utility room.
The property has a Worcester Bosch Combi Boiler which has been fitted 3 years ago and is still under guarantee.
Living Room (5.00m x 3.60m)
Dining Room (3.80m x 3.04m)
Conservatory (3.68m x 3.67m)
Kitchen (4.45m x 4.05m)
Utility Room (3.11m x 1.54m)
Storage (3.01m x 2.07m)
W/C (2.22m x 1.26m)
Hallway (3.37m x 3.02m)
Master Bedroom (4.00m x 3.73m)
En-Suite (2.44m x 0.85m)
Bedroom Two (3.40m x 3.16m)
Bedroom Three (3.16m x 3.15m)
Bedroom Four (2.55m x 2.29m)
Bathroom (2.44m x 1.87m)
Property Location
Similar Properties
Detached house For Sale Thornton-Cleveleys Detached house For Sale FY5 Thornton-Cleveleys new homes for sale FY5 new homes for sale Flats for sale Thornton-Cleveleys Flats To Rent Thornton-Cleveleys Flats for sale FY5 Flats to Rent FY5 Thornton-Cleveleys estate agents FY5 estate agents



.png)











