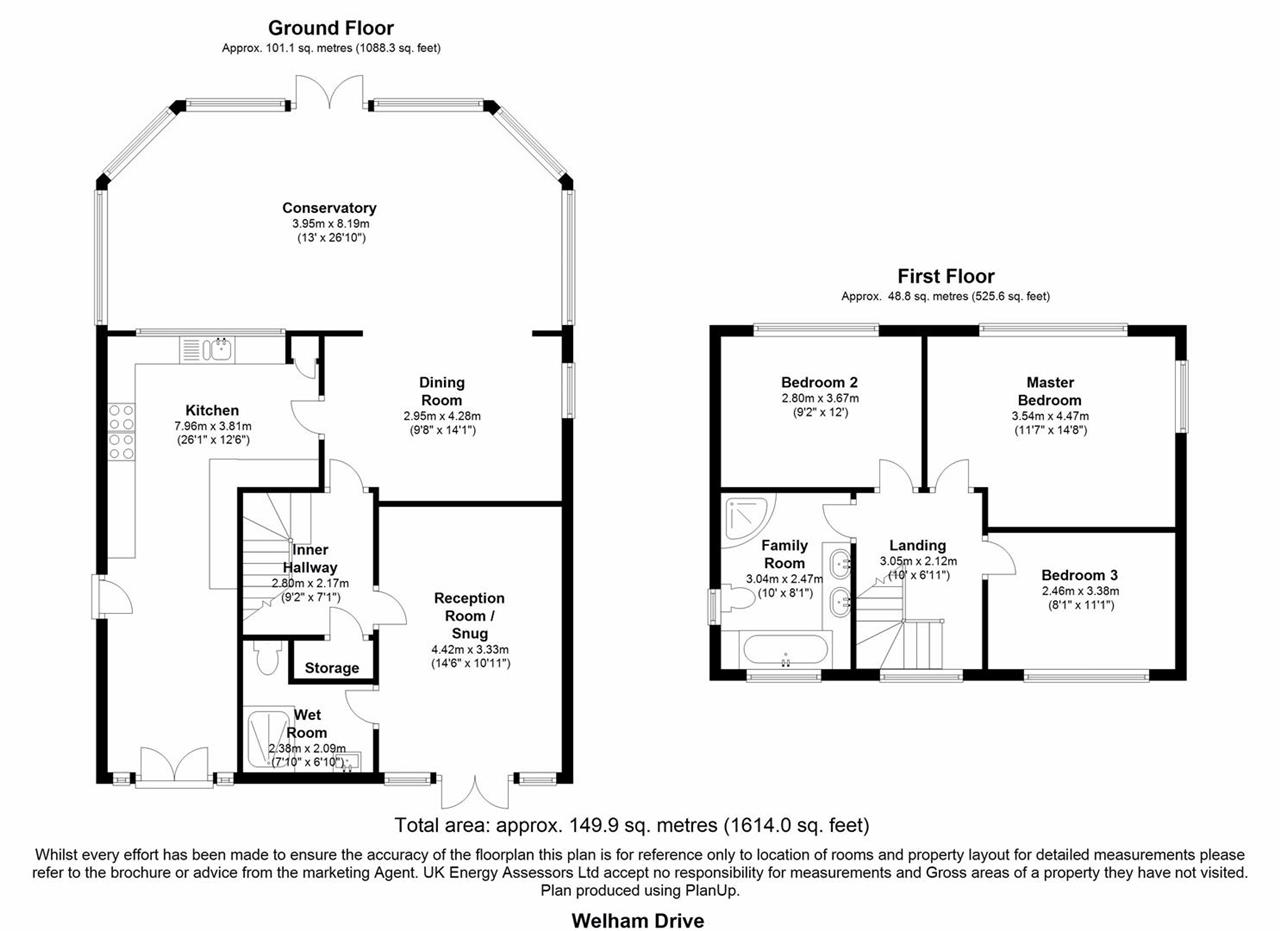3 Bedrooms Detached house for sale in Welham Drive, Rotherham S60 | £ 265,000
Overview
| Price: | £ 265,000 |
|---|---|
| Contract type: | For Sale |
| Type: | Detached house |
| County: | South Yorkshire |
| Town: | Rotherham |
| Postcode: | S60 |
| Address: | Welham Drive, Rotherham S60 |
| Bathrooms: | 2 |
| Bedrooms: | 3 |
Property Description
In this much sought after location and close to Rotherham Town Centre, is this 3 bed detached family home. Offering generous parking to the front, spacious living accommodation and recently redecorated by the current owners, so an early viewing is highly recommended.
Outside
Accessed just off Moorgate Road and through electric private gates the property offers plenty of parking to the front. Having a neat paved driveway bordered by decorative rockeries, shrubs, plants and small trees. To the rear is a private garden with large patio area.Accessed through french style doors from the front of the property and being of great size and proportion. Having an extensive range of wall and base units, with tiled splash backs and co-ordinating work tops, space for a cooker and free standing fridge/freezer, an over head extractor fan, and a sink and drainer beneath a leaded UPVC window which looks out onto the conservatory beyond. There is a door to the side to access the outside and a door leading through to the...
Kitchen
Accessed through french style doors from the front of the property and being of great size and proportion. Having an extensive range of wall and base units, with tiled splash backs and co-ordinating work tops, space for a cooker and free standing fridge/freezer, an over head extractor fan, and a sink and drainer beneath a leaded UPVC window which looks out onto the conservatory beyond. There is a door to the side to access the outside and a door leading through to the...
Dining Room
A very elegantly presented room with ample space for a large family sized dining table and chairs and additional occasional furniture. The space is opened up along one wall to gain access through to the conservatory. A door also leads off this room to the inner hall way.A great central space giving access to the downstairs accommodation and also access to an under stairs storage area. Housing the open staircase which has decorative wooden spindles to the first floor bedrooms and family bathroom.
Inner Hallway
A great central space giving access to the downstairs accommodation and also access to an under stairs storage area. Housing the open staircase which has decorative wooden spindles to the first floor bedrooms and family bathroom.
Conservatory
A fabulous space leading through from the dining room covering the full width of the property which the current owners use as a lounge/reception area. Having the benefit of UPVC double glazed windows to six sides allowing light to flood through. The space is centrally heated and has wood laminate flooring. French style patio doors lead through to the rear patio garden area.
Snug
Situated to the front of the property and accessed through french style patio doors is this extra living space. Currently utilized as a further reception room and beautifully presented having a feature fire surround housing a coal effect electric fire, this room was previously used as a 4th bedroom having a wet room conveniently situated to the side.
Wet Room
Accessed from the sung is this handy space. Having a low flush WC, contemporary style wash basin in dark wood effect vanity unit with chrome effect mixer tap and a shower (which runs from a combi boiler) with a wall hand rail to the side and a central heating radiator.
Master Bedroom
Situated to the rear of the property and being of great size offering ample space for a large double bed and additional storage. Having dual aspect UPVC double glazed windows, wood laminate flooring and a central heating radiator.
Bedroom 2
Also to the rear of the property and again of good size and having enough space for a double bed and additional storage, the current owners have this room set out as a childs room but could be easily adapted for either. There is a rear facing UPVC double glazed window and central heating radiator.
Bedroom 3
Currently being utilized as a storage space and therefore not showing on the image gallery. This room is situated to the front of the property and has a UPVC double glazed window with central heating radiator beneath.
Family Bathroom
A very 'wow' room, fantastically presented by the current owners. Tiled floor to ceiling and having his and hers wash basins with mirror above inset in a white double vanity unit with marble top. A large walk in shower housing shower (which runs from the combi boiler), a Jacuzzi style bath with hand shower, a low flush WC and a heated towel rail. There is a front facing and additional side facing UPVC double glazed window.
Property Location
Similar Properties
Detached house For Sale Rotherham Detached house For Sale S60 Rotherham new homes for sale S60 new homes for sale Flats for sale Rotherham Flats To Rent Rotherham Flats for sale S60 Flats to Rent S60 Rotherham estate agents S60 estate agents



.jpeg)










