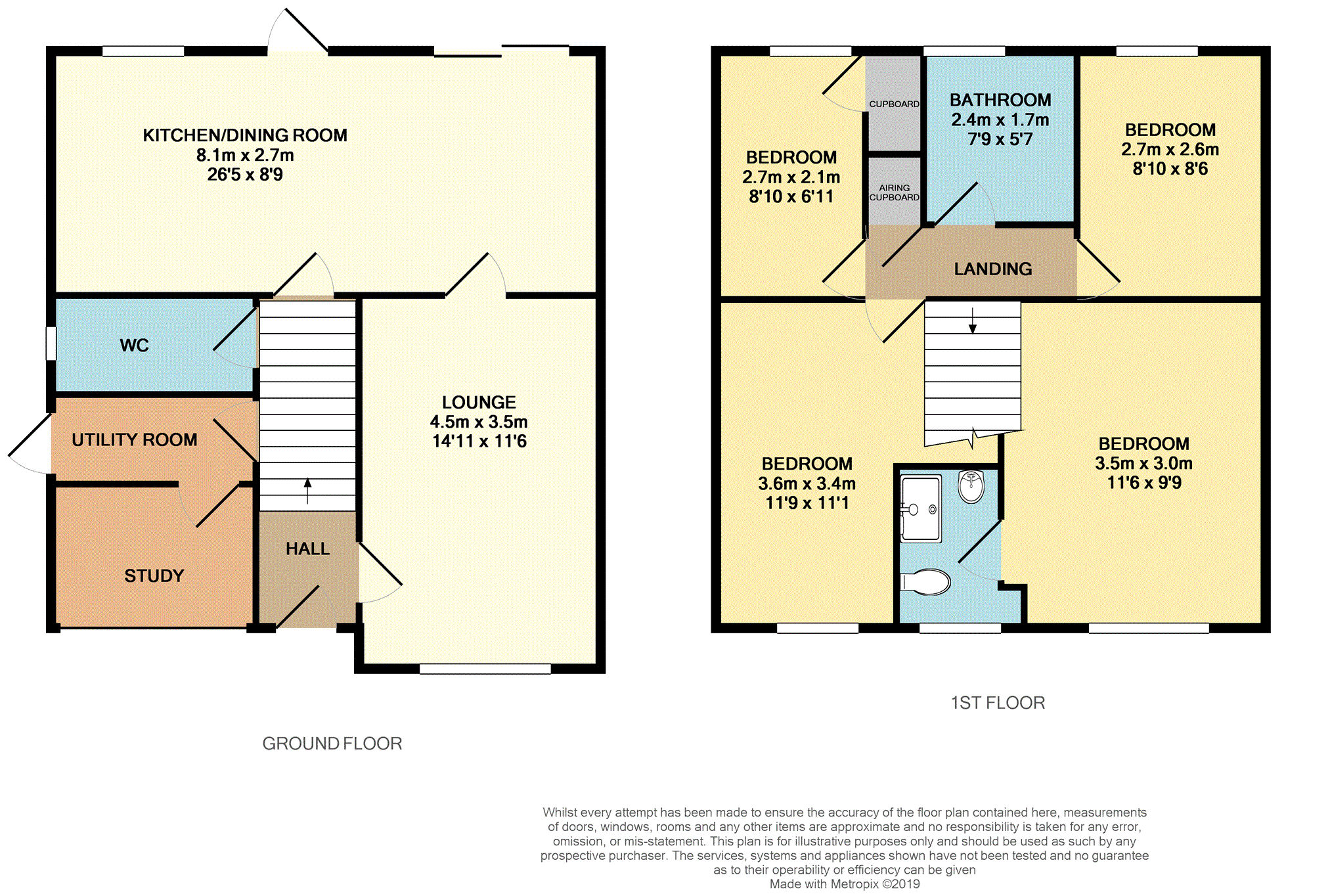4 Bedrooms Detached house for sale in Well Close, Chepstow NP16 | £ 350,000
Overview
| Price: | £ 350,000 |
|---|---|
| Contract type: | For Sale |
| Type: | Detached house |
| County: | Monmouthshire |
| Town: | Chepstow |
| Postcode: | NP16 |
| Address: | Well Close, Chepstow NP16 |
| Bathrooms: | 1 |
| Bedrooms: | 4 |
Property Description
Situated in a quiet residential cul de sac in the sought after area of Chepstow, this family home has everything to offer! Being just a short walk away from local amenities and good schools it has everything you need right on your door step. It also benefits from excellent road access via the M48 motorway bringing Cardiff and Bristol within easy commuting distance with good rail and bus connections available locally as well.
The extensive accommodation briefly comprises entrance hall with stairs to first floor, living room opening to spacious Kitchen/ dining room, cloakroom and a study/utility that could either be fully converted or reinstated as a garage. To the first floor the house benefits from one single bedroom and three double bedrooms, one with modern en-suite, and a newly refitted bathroom which is fully tiled on 3 walls. Externally the property has attractive mature gardens with ample parking to the front for several vehicles.
Entrance Hall
Wooden door to front aspect, radiator, stairs to first floor.
Lounge
Double glazed window to front aspect, radiator, feature fireplace, door to kitchen/dining room.
Kitchen/Dining Room
Double glazed window and wooden door to rear, sliding double glazed doors to rear, radiator, range of wall and base units with work surface over, space for oven, extractor hood, space and plumbing for dishwasher and space for fridge/freezer, tiled splash backs, laminate flooring.
Downstairs Cloakroom
Double glazed window to side aspect, radiator, Low level W/C, vanity unit with inset wash hand basin, tiled splash back.
Utility Room
Door to side aspect, Range of wall and base units, stainless steel sink. Space and plumbing for washing machine and tumble dryer, door to study.
Study
Door to utility room, radiator.
Landing
Loft access, stairs to ground floor, access to all first floor rooms.
Master Bedroom
Double glazed window to front aspect, radiator, built in wardrobes/storage and double bed unit, door to en-suite.
En-Suite
Double glazed window to front aspect, recently re fitted three piece suite comprising of low level W/C, wash hand basin set in vanity unit, shower cubicle, fully tiled on three walls.
Bedroom Two
Double glazed window to front aspect, radiator.
Bedroom Three
Double glazed window to rear aspect, radiator.
Bedroom Four
Double glazed window to rear aspect, radiator, storage cupboard/wardrobe.
Family Bathroom
Double glazed window to rear aspect, radiator, three piece suite comprising bath with shower over, pedestal wash hand basin, low level W/C, tiled on three walls.
Rear Garden
Enclosed by boundary wall and fencing, mainly laid to lawn, mature fruit trees, patio areas, garden sheds, side access.
Driveway
Parking for multiple cars, laid to pavers, lawned area with decorative shingle border.
Property Location
Similar Properties
Detached house For Sale Chepstow Detached house For Sale NP16 Chepstow new homes for sale NP16 new homes for sale Flats for sale Chepstow Flats To Rent Chepstow Flats for sale NP16 Flats to Rent NP16 Chepstow estate agents NP16 estate agents



.png)










