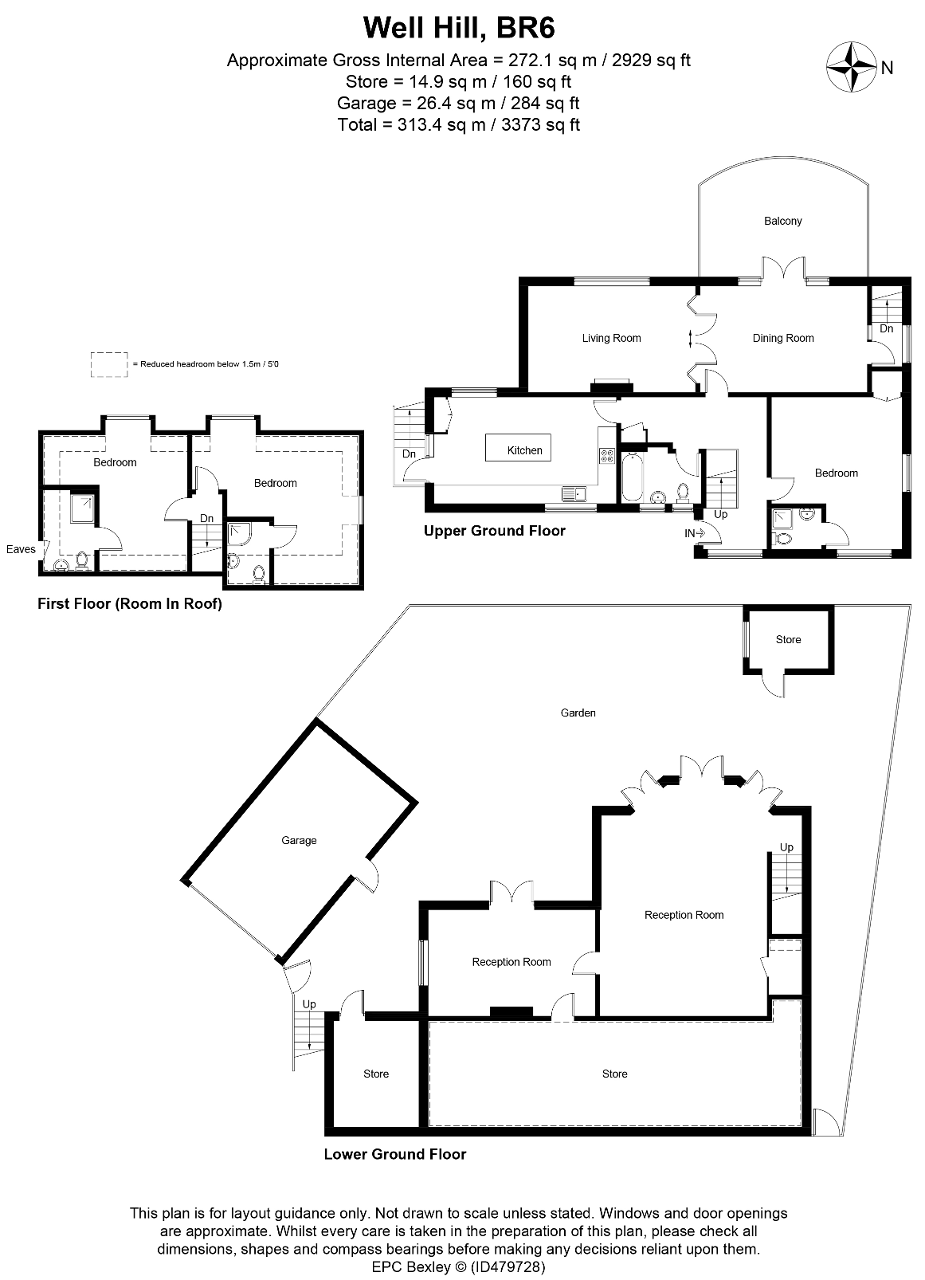3 Bedrooms Detached house for sale in Well Hill, Chelsfield, Orpington, Kent BR6 | £ 795,000
Overview
| Price: | £ 795,000 |
|---|---|
| Contract type: | For Sale |
| Type: | Detached house |
| County: | London |
| Town: | Orpington |
| Postcode: | BR6 |
| Address: | Well Hill, Chelsfield, Orpington, Kent BR6 |
| Bathrooms: | 0 |
| Bedrooms: | 3 |
Property Description
A surprisingly spacious detached property with accommodation arranged over 3 floors, situated in the popular Chelsfield Village area close to greenbelt countryside.
Viewing is essential to appreciate the generous accommodation offered by this detached home situated in a semi-rural location. Arranged over 3 floors the accommodation comprises 3 double bedrooms all with en-suite shower rooms, separate bathroom, large fitted kitchen/breakfast room, 18ft lounge leading to 18ft dining room both with superb countryside views, a large balcony and the added bonus of two very spacious lower ground rooms. Externally there is a large detached garage with driveway for several cars to the front and enjoying a wide plot with good size garden. The property benefits from double glazing and oil fired central heating.
Located within easy reach of good local schools, access to junction 4 of the M25, within 2 miles of Chelsfield Station and a short drive of Orpington for shopping/sports facilities.
Ground Floor
covered entrance step:
Outside light: Double glazed front door to:-
entrance hall:
Double glazed window to front: Stairs to first floor: Under stairs storage cupboard: Double radiator: Laminate flooring: Further cloaks cupboard: Doors to:-
bedroom 1:
16'6 x 14'0 (5.03m x 4.27m) a dual aspect room with double glazed windows to front and side: Built-in wardrobe cupboard: Double radiator: Door to:-
en-suite shower room:
White suite comprising shower cubicle: Low level w.C.: Pedestal wash hand basin: Radiator: Tiled walls: Tiled flooring.
Bathroom:
Opaque double glazed windows to front: White suite comprising panel enclosed bath with mixer tap and hand spray: Low level w.C.: Pedestal wash hand basin: Radiator: Inset lighting: Tiled walls: Tiled flooring.
Lounge:
18'0 x 11'3 (5.49m x 3.43m) large double glazed picture window to rear with superb views over countryside: Double glazed window to side: Brick fireplace with wood burner, wooden mantle over and stone hearth: Wood strip flooring: Radiator: Coved ceiling: Folding glazed doors to:-
dining room:
18'0 x 11'3 (5.49m x 3.43m) double glazed French doors giving access to a large balcony with wrought iron balustrade: Wood strip flooring: Radiator: Coved ceiling: Door giving access to the lower ground floor.
Kitchen/breakfast room:
19'6 x 11'3 (5.94m x 3.43m) double glazed door and window to side: Double glazed windows to front and rear: Fitted with a range of modern wall and base units with granite work surfaces: Large central island unit with granite work surface, further storage cupboards, wine store and refuse bin: Integrated 'Lamona' double oven/grill: 'Lamona' 5-ring gas hob with extractor over: Stainless steel 1.5 bowl sink unit with mixer tap: Space for American style fridge/freezer: Built-in microwave: Space and plumbing for washing machine: Space for tumble dryer: Two radiators: Part tiled walls: Tiled flooring: Inset lighting.
First Floor
landing:
Access to loft: Doors to:-
bedroom 2:
17'6 x 15'6 max (5.33m x 4.72m) l-shaped room: Double glazed window to rear with views over countryside: Velux window to side: Radiator: Eaves storage: Door to:-
en-suite shower room:
White suite comprising curved corner shower cubicle: Low level w.C.: Vanity wash hand basin with cupboard under: Radiator: Tiled flooring: Tiled walls: Extractor fan.
Bedroom 3:
16'3 x 9'6 (4.95m x 2.90m) double glazed window to rear with views over countryside: Double radiator: Storage alcove: Door to:-
en-suite shower room:
Recently refitted suite comprising shower cubicle: Low level w.C.: Wash hand basin inset to vanity storage unit: Towel radiator: Eaves storage: Extractor fan: Wood effect laminate flooring: Part tiled walls.
Lower Ground Floor
TV/games room/bar:
(accessed via staircase from dining room)
25'0 x 17'6 (7.62m x 5.33m) three sets of double glazed French doors to patio: Air conditioning/heating unit: Inset lighting: Laminate flooring: Door to large under stairs storage cupboard: Built-in bar: Door to:-
sitting room/office:
18'0 x 11'3 (5.49m x 3.43m) double glazed doors to covered loggia/entertaining patio area.
Large storage room:
Large useful storage area, under the property, which is accessed via a door from the TV/Games room/Bar.
N.B:
The lower ground rooms will need to be finished with decoration.
Exterior
large detached garage:
21'3 x 13'0 (6.48m x 3.96m) electric roller door to front: Double glazed courtesy door to garden: Window to rear: Light and power.
Under house wood store:
Useful storage area also housing oil fired boiler for central heating: Light.
Gardens:
Arranged to front and rear. The front garden is mainly laid to driveway for several cars: Small lawn area: Trees and shrubs. The wide rear garden is well screened with pedestrian access along both sides of the property: Patio area: Mainly laid to lawn: Brick built shed: Outside tap: Approximately 70ft (21.33m) wide and 50ft (15.24m) deep.
Route to view:
From Court Road (A224) turn left at sign post for Chelsfield Village, proceed to Five Bells pub and bear left into Bucks Cross Road which becomes Hawstead Lane. Follow road along into Rock Hill and take second left into Well Hill and 'Forbury' is the second property on the left.
EPC rating:
Rating: 'E'.
Measurement:
All room sizes are taken to the maximum point and measured approximately to the nearest 3".
Property Location
Similar Properties
Detached house For Sale Orpington Detached house For Sale BR6 Orpington new homes for sale BR6 new homes for sale Flats for sale Orpington Flats To Rent Orpington Flats for sale BR6 Flats to Rent BR6 Orpington estate agents BR6 estate agents



.png)











