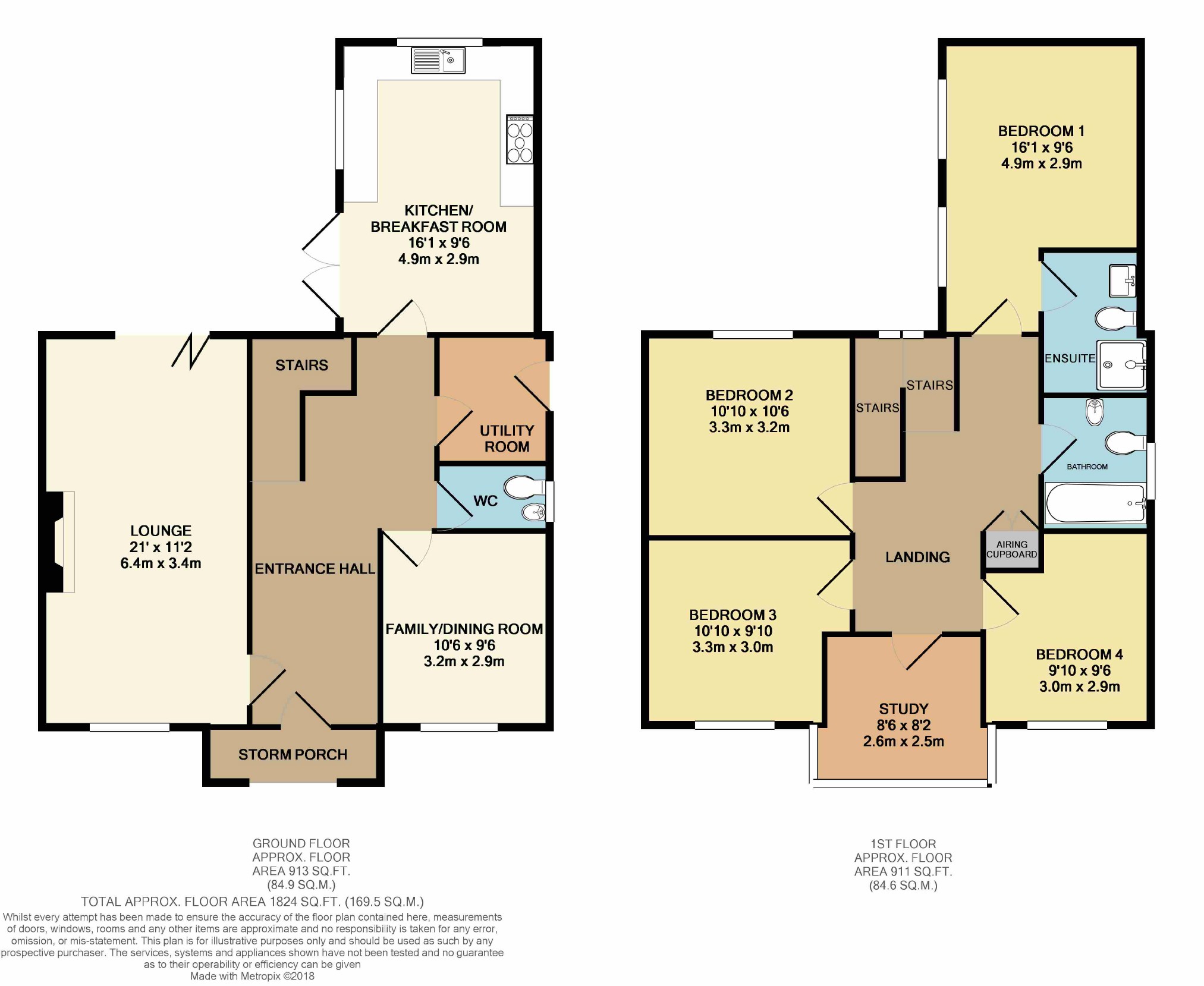4 Bedrooms Detached house for sale in Well Lane, Llanvair Discoed, Monmouthshire NP16 | £ 429,950
Overview
| Price: | £ 429,950 |
|---|---|
| Contract type: | For Sale |
| Type: | Detached house |
| County: | Monmouthshire |
| Town: | Chepstow |
| Postcode: | NP16 |
| Address: | Well Lane, Llanvair Discoed, Monmouthshire NP16 |
| Bathrooms: | 2 |
| Bedrooms: | 4 |
Property Description
This superbly presented 4 bedroom home has been a much loved family home for the vendors who purchased it off plan in 2014. This allowed them to add their own individual and high quality finish to the property. With all stone being supplied by Mandarin Stone and upgraded sanitary ware and appliances. The property benefits from solar panelling.
Situated in the popular village of Llanvair Discoed, which falls in the catchment of Shirenewton Primary School, there is a pub and church within walking distance and a very strong sense of community can be found. Located 8 miles from Usk and 7.5 miles from Chepstow and the M48 Severn Bridge with excellent commuting to Bristol/London or Newport/Cardiff.
This exquisite property is set off a quiet country lane, in a small development of 3 properties. There is a small communal area to the front of the properties with an area of communal parking, this is also where the cess pit for the property is located. This leads to the private driveway of 1 Rose Court.
Ground Floor
Open integral porch, hardwood exterior door to
Entrance Hall
Radiator, with bespoke cover. Oak staircase. 'Mandarin Stone' slate flooring
Lounge (21x11'2 (0.53m x 3.40m))
A double aspect room including part glazed doors to patio at rear. Wood burning stove with slate hearth and surround. Two radiators.
Family / Dining Room (10'6 x 9'6 (3.20m x 2.90m))
Radiator with bespoke cover. Window to front. 'Mandarin Stone' slate flooring.
Kitchen / Breakfast Room
A double aspect room with glazed double doors to rear patio. Range of units with wall cupboards, floor units with cupboards and drawers under Granite worktop and upstand. Stainless steel franke sink with blanco pull down spray tap. Integrated hotpoint dishwasher, neff double oven, hob and extractor hood. 'Mandarin Stone' slate flooring. Underfloor heating
Utility Room
Row of fitted floor units. Plumbing for washing machine and space for drier. Oil fired boiler. Exterior door to side. 'Mandarin Stone' slate flooring.
Cloakroom
Pedestal wash hand basin, low level toilet. 'Mandarin Stone' slate flooring.
First Floor
Landing
Airing cupboard. Access to partially boarded loft. Window to rear.
Bedroom 1 (16'1 x 9'6 (4.90m x 2.90m))
Two windows to rear. Two radiators.
En Suite
Low level toilet. Wash hand basin. Large double shower with glass enclosure. 'Mandarin Stone' floor and wall tiles. Access to attic. Underfloor heating.
Bedroom 2 (10'10 x 9'10 (3.30m x 3.00m))
Window to rear. Large radiator.
Bedroom 3 (10'10 x 10'6 (3.30m x 3.20m))
Window to front. Radiator.
Bedroom 4 (9'10 x 9'6 (3.00m x 2.90m))
Window to front. Radiator.
Study (8'6 x 8'2 (2.59m x 2.49m))
Bay window to front. Radiator.
Family Bathroom
Fitted units with built in sink and storage. Low level toilet. 'Mandarin Stone' limestone to floor and walls. Bath with shower over and glazed screen. Window to side. Underfloor heating
Services. Oil Central heating. Cess Pit.
To the front of the property the paved driveway provides parking for several cars and leads to the garage with power, light and also a large storage area in the attic.
The rear garden is beautifully landscaped with a large slate patio which extends to pathway that leads around the house to gate access on both sides, leading to the front drive. Steps lead up to a hardwood decking area, an in built seating area and lawn surrounded by mature shrubs and planting.
The garden also benefits from electricity and an outdoor tap. Also located in the garden is the oil tank that services the property.
You may download, store and use the material for your own personal use and research. You may not republish, retransmit, redistribute or otherwise make the material available to any party or make the same available on any website, online service or bulletin board of your own or of any other party or make the same available in hard copy or in any other media without the website owner's express prior written consent. The website owner's copyright must remain on all reproductions of material taken from this website.
Property Location
Similar Properties
Detached house For Sale Chepstow Detached house For Sale NP16 Chepstow new homes for sale NP16 new homes for sale Flats for sale Chepstow Flats To Rent Chepstow Flats for sale NP16 Flats to Rent NP16 Chepstow estate agents NP16 estate agents



.png)











