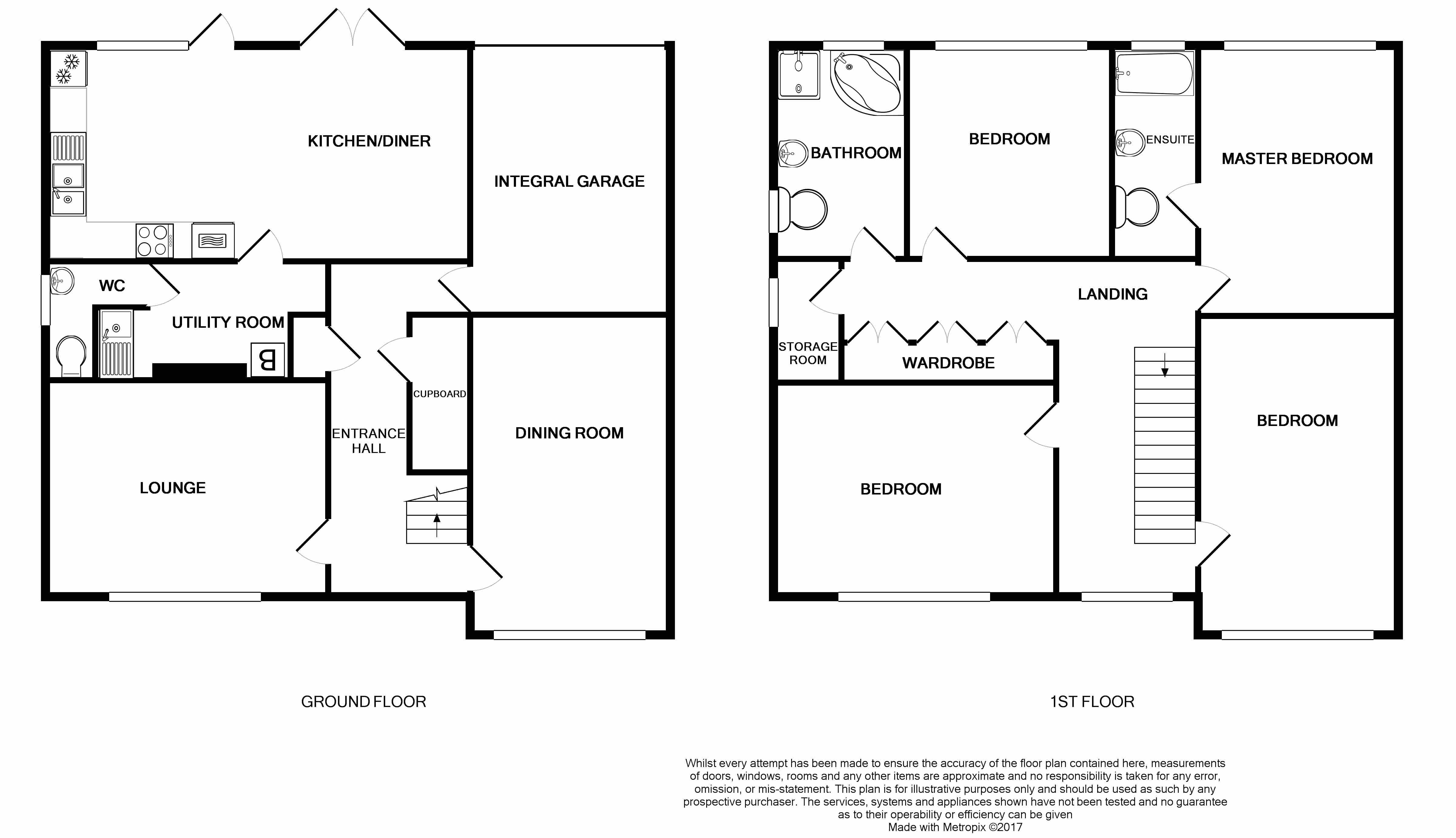4 Bedrooms Detached house for sale in Wellington Street, Farnworth, Bolton BL4 | £ 250,000
Overview
| Price: | £ 250,000 |
|---|---|
| Contract type: | For Sale |
| Type: | Detached house |
| County: | Greater Manchester |
| Town: | Bolton |
| Postcode: | BL4 |
| Address: | Wellington Street, Farnworth, Bolton BL4 |
| Bathrooms: | 2 |
| Bedrooms: | 4 |
Property Description
Detached home: Set on a pleasant street facing onto Farnworth Central Park is this four double bedroom detached house, situated on an elevated position. The property offer well proportioned rooms, and benefits from double glazing, 22' living kitchen with separate utility room, master bedroom en-suite, downstairs WC, two park facing reception rooms, large integral garage and driveway accessed from the rear, and is to be sold with no onward chain.
Ground floor
Entrance Porch: Double glazed door with double glazed window to side and front.
Entrance Hall: Stairs leading to first floor, under stairs cupboard, built in storage cupboard cupboard, internal entrance to garage.
Lounge: 14'7" x 11'8" (4.49m x 3.59m) Double glazed window to front, ceiling coving, fireplace with mantle and hearth, dado rail and radiator.
Dining Room: 17'4" x 10'8" (5.31m x 3.31m) Double glazed window to front, ceiling coving, dado rail and radiator.
Living Kitchen: 22'6" x 11'7" (6.89m x 3.56m) Two double glazed doors and windows to rear, leading onto garden, wall and base units with breakfast area, electric hob and oven, double bowl sink unit with mixer tap, splash back tiling, space for fridge freezer, tiled flooring and radiator.
Utility Room: 12'9" x 6'2" at maximum (3.93m x 1.89m) Stainless steel sink unit with mixer tap, floor placed boiler, wall cupboard.
Downstairs WC: Frosted double glazed window to side, low level WC, wash hand basin, splash back tiling and radiator.
First floor
Landing: Double glazed window to front, ceiling coving, three built in double storage wardrobes with hot water cylinder,
Master Bedroom: Double glazed window to rear, fitted wardrobes and drawers.
En-Suite: Double glazed window to rear, panelled bath, low level WC, pedestal wash hand basin.
Bedroom: 17'5" x 10'6" (5.33m x 3.24m) Double glazed window to front, ceiling coving, fitted wardrobes and drawers and radiator.
Bedroom: 17'7" x 11'8"(4.50m x 3.60m) Double glazed window to front, ceiling coving, fitted wardrobes and radiator.
Bedroom: 13'3"x 11'7" (4.06m x 3.56m) Double glazed window to front, ceiling coving, fitted wardrobes and drawers and radiator.
Family Bathroom: 11'3" x 8'9" (3.46m 2.70m) Frosted double glazed window to side and rear, corner bath, separate shower cubicle with tiled walls, pedestal wash hand basin, low level WC, bidet, tiled walls and radiator.
Storage Room: 5'6" x 4'1" (1.71m x 1.27m) Frosted double glazed window to side, part tiled walls and radiator.
Outside
Integral Garage: Up and over door, electric consumer unit and water tap. Accessed via rear gates.
Front Garden: Steps leading to entrance porch, mature trees and shrubs, mainly laid to lawn, side access to rear garden.
Rear Garden: Double gates leading onto brick block paving to side, laid to lawn with mature trees and shrubs, flagged patio area and side access to front garden.
Property Location
Similar Properties
Detached house For Sale Bolton Detached house For Sale BL4 Bolton new homes for sale BL4 new homes for sale Flats for sale Bolton Flats To Rent Bolton Flats for sale BL4 Flats to Rent BL4 Bolton estate agents BL4 estate agents



.png)











